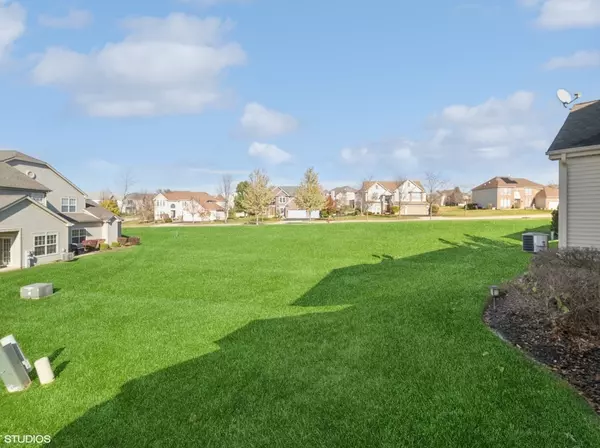$315,000
$329,900
4.5%For more information regarding the value of a property, please contact us for a free consultation.
3 Beds
2.5 Baths
2,358 SqFt
SOLD DATE : 12/08/2023
Key Details
Sold Price $315,000
Property Type Townhouse
Sub Type Townhouse-2 Story
Listing Status Sold
Purchase Type For Sale
Square Footage 2,358 sqft
Price per Sqft $133
Subdivision Grand Pointe Meadows
MLS Listing ID 11923120
Sold Date 12/08/23
Bedrooms 3
Full Baths 2
Half Baths 1
HOA Fees $302/mo
Year Built 2004
Annual Tax Amount $6,663
Tax Year 2022
Lot Dimensions COMMON
Property Description
Jumbo 2-story END-UNIT Townhome in "Grand Pointe Meadows". Poised on a hill overlooking a large adjacent green space and views of a wildlife sanctuary lake. Largest model in subdivision makes it feel like a single family home with nearly 2400sf, lots of large windows for extra natural light with west & north exposures, the 1st floor family room makes a perfect home office or 4th bedroom for the multi-generational family, formal dining room for dinner parties & a spacious eat-in kitchen with granite counters, SS appliances, breakfast bar & walk-in pantry. 10ft ceilings on 1st floor, arched openings, gorgeous gas fireplace in living room with Colonial dentil mantel, eye-catching Brazilian wood flooring in kitchen/laundry room/foyer, big 1st floor laundry room with utility sink, primary bedroom has walk-in closet & luxury bath w/2 sinks/soaking tub/separate shower, brand new carpeting in family room, newer furnace(2 years), newer refrigerator & stove(2 years), water heater(approximately 6-7 years), all carpeting professionally cleaned this week, 2 car attached garage, patio. Only 5 minutes to Randall Road shopping & restaurants galore, next door to "Schweitzer Woods" & dog park for naturalists & Fido, minutes to I-90. This well designed subdivision is so spread out between townhomes with green space/lake/privacy, it's guaranteed to make you feel peaceful & right at home. Perfect for long walks & scenic bike rides. And, you'll have your own sledding hill right outside your front door for winter fun activities!
Location
State IL
County Kane
Rooms
Basement None
Interior
Interior Features Vaulted/Cathedral Ceilings, Hardwood Floors, First Floor Bedroom, In-Law Arrangement, First Floor Laundry, Storage, Walk-In Closet(s), Ceiling - 10 Foot, Open Floorplan, Granite Counters, Separate Dining Room
Heating Natural Gas, Forced Air
Cooling Central Air
Fireplaces Number 1
Fireplaces Type Gas Starter
Fireplace Y
Appliance Range, Microwave, Dishwasher, Refrigerator, Washer, Dryer, Disposal, Stainless Steel Appliance(s)
Laundry In Unit
Exterior
Exterior Feature Patio, Storms/Screens, End Unit
Parking Features Attached
Garage Spaces 2.0
View Y/N true
Roof Type Asphalt
Building
Lot Description Common Grounds, Nature Preserve Adjacent, Landscaped, Water View, Backs to Open Grnd
Foundation Concrete Perimeter
Sewer Public Sewer
Water Public
New Construction false
Schools
Elementary Schools Dundee Highlands Elementary Scho
Middle Schools Dundee Middle School
High Schools H D Jacobs High School
School District 300, 300, 300
Others
Pets Allowed Cats OK, Dogs OK, Number Limit, Size Limit
HOA Fee Include Insurance,Exterior Maintenance,Lawn Care,Snow Removal
Ownership Condo
Special Listing Condition Corporate Relo
Read Less Info
Want to know what your home might be worth? Contact us for a FREE valuation!

Our team is ready to help you sell your home for the highest possible price ASAP
© 2025 Listings courtesy of MRED as distributed by MLS GRID. All Rights Reserved.
Bought with Diana Radosta • Compass
"My job is to find and attract mastery-based agents to the office, protect the culture, and make sure everyone is happy! "
2600 S. Michigan Ave., STE 102, Chicago, IL, 60616, United States






