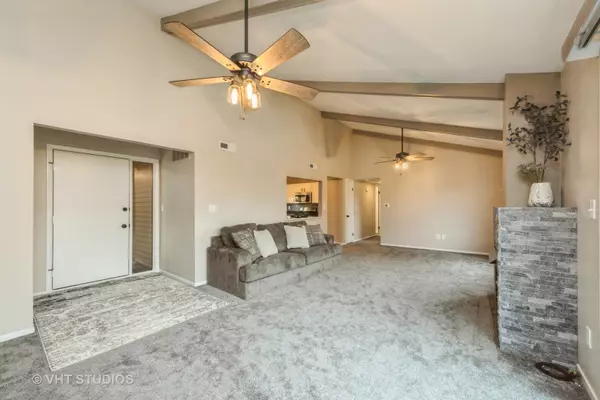$197,500
$197,500
For more information regarding the value of a property, please contact us for a free consultation.
2 Beds
2 Baths
1,112 SqFt
SOLD DATE : 12/08/2023
Key Details
Sold Price $197,500
Property Type Condo
Sub Type Condo
Listing Status Sold
Purchase Type For Sale
Square Footage 1,112 sqft
Price per Sqft $177
Subdivision Waters Edge
MLS Listing ID 11917192
Sold Date 12/08/23
Bedrooms 2
Full Baths 2
HOA Fees $215/mo
Year Built 1976
Annual Tax Amount $2,648
Tax Year 2022
Lot Dimensions COMMON
Property Description
This Is A Spacious, Completely Remodeled Open Floor Plan That Gives You One-Level Living With Your Own Private Entry, Boasting An Enormous Living Room And A White Open Updated Kitchen. There Are 2 Bedrooms And 2 Full Baths In This Unit. The Updates Are Numerous, Like New Upgraded Carpeting And High-Quality Padding Throughout, Freshly Painted Throughout, And Remodeled Kitchen And Bathrooms. The Kitchen Has New Stainless-Steel Fingerprint-Resistant Appliances And Plenty Of Counter Space. The Cabinets Have Been Painted And Have New Black Hardware Pulls/Knobs and New Liners In The Drawers. There Are New Granite Countertops, Subway Tile Backsplash, Updated Lighting (As Well As Under Cabinet Lighting), And Luxury Vinyl Wood Plank Flooring. The Gas Stove, Microwave, Dishwasher, And Refrigerator Are All Brand New GE Appliances. The Sink, Garbage Disposal And Faucet Have Been Replaced As Well. The Living Room Is Huge And Could Be Used As A Dining/Living Room Area. It Has A Vaulted Beamed Ceiling With A New Upgraded Gas Fireplace With Stone Tiles and Two Brand New Ceiling Fans. The Living Room Opens To The Kitchen For Easy Access And Also To The Balcony. The Primary Ensuite Has A Remodeled Full Bath, Plus A Huge Walk-in Closet Space. This Gets Even Better With New Energy-Efficient Windows And Sliding Glass Doors. There Is a Utility Room Just Off The Kitchen. The Washer & Dryer Are Brand New Too. All Doorknobs Have Been Replaced & The Closet Handle Inserts with Black Metal Finish. All Blinds Are Bali High-Quality Vertical Blinds. All Windows Have Been Replaced With Simonton 5500 Series Energy Star-Rated White Vinyl Windows, Plus There Is A Brand New Sliding Glass Door And Front Screen Door. The Laundry Room And Primary Bedrooms Bath Have New Luxury Vinyl Plank Flooring. Both Bathrooms Were Completely Renovated And Have New Vanities, Surrounds, Glass Doors, Faucets, Lighting, Mirrors, Medicine Cabinets, And Shower Heads That Meet Anti-Scald Codes. Both Bathrooms Have New Toilets With Upgraded Height. Newer 40-Gallon Hot Water Heater. The Electrical System Was Brought Up To Code and New GFCI's Were Installed. The HVAC System Was Just Serviced. Come And Entertain Or Relax Outdoors Or Just Enjoy The Sun Each Morning On Your Private Composite Wood-Like Balcony With Fantastic, Serene Water Views Of Nature That Will Highlight Each Of The Seasons. The Grounds Are Professionally Kept And Have Mature Landscaped Lawn Areas and Plant Beds. The Unit Has A 1-Car Garage In A 4-Car Shared Garage With An Automatic Garage Door Opener. There Is Also A Decent-Sized Storage Unit That Is Located Inside The Garage. Guests Have Several Parking Spots To Choose From In A Large Driveway, Plus There Is Street Parking. Please Note That The Association Does Not Allow Units To Be Rented Out, Nor Is It Approved For FHA Financing. The Location Is Super Convenient And Close To Shopping, Train Station, Parks, Basketball Court, And Baseball Fields. If You Want Your Paradise, Then Make An Appointment Today To Start Owning This One-Of-A-Kind Gem!!! "Sold As Is".
Location
State IL
County Mc Henry
Rooms
Basement None
Interior
Interior Features Vaulted/Cathedral Ceilings, First Floor Bedroom, First Floor Laundry, First Floor Full Bath, Storage, Walk-In Closet(s), Ceiling - 10 Foot, Beamed Ceilings, Open Floorplan, Some Window Treatmnt, Drapes/Blinds, Granite Counters, Some Insulated Wndws, Some Storm Doors, Some Wall-To-Wall Cp, Replacement Windows
Heating Natural Gas
Cooling Central Air
Fireplaces Number 1
Fireplaces Type Attached Fireplace Doors/Screen, Gas Log, Gas Starter
Fireplace Y
Appliance Range, Microwave, Dishwasher, Refrigerator, Washer, Dryer, Disposal, Stainless Steel Appliance(s), Front Controls on Range/Cooktop, Gas Oven
Laundry Gas Dryer Hookup, In Unit
Exterior
Exterior Feature Balcony, Storms/Screens, End Unit
Garage Detached
Garage Spaces 1.5
Community Features Storage
View Y/N true
Roof Type Asphalt
Building
Lot Description Common Grounds, Wetlands adjacent, Landscaped, Water View, Backs to Trees/Woods, Creek, Outdoor Lighting, Sidewalks, Streetlights, Sloped
Foundation Concrete Perimeter
Sewer Public Sewer
Water Public
New Construction false
Schools
School District 15, 15, 156
Others
Pets Allowed Cats OK, Dogs OK, Number Limit
HOA Fee Include Insurance,Exterior Maintenance,Lawn Care,Snow Removal
Ownership Condo
Special Listing Condition None
Read Less Info
Want to know what your home might be worth? Contact us for a FREE valuation!

Our team is ready to help you sell your home for the highest possible price ASAP
© 2024 Listings courtesy of MRED as distributed by MLS GRID. All Rights Reserved.
Bought with Matthew Messel • Compass

"My job is to find and attract mastery-based agents to the office, protect the culture, and make sure everyone is happy! "
2600 S. Michigan Ave., STE 102, Chicago, IL, 60616, United States






