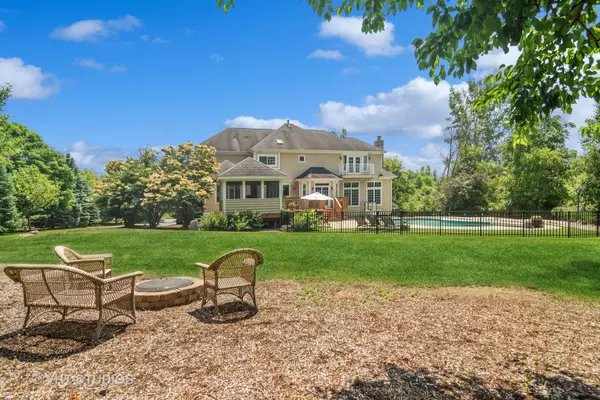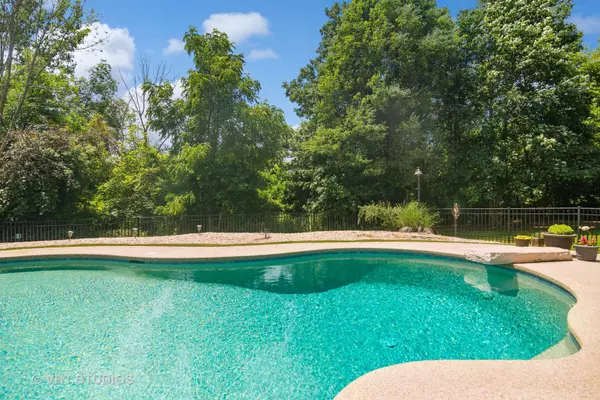$1,100,000
$1,149,000
4.3%For more information regarding the value of a property, please contact us for a free consultation.
4 Beds
4.5 Baths
4,250 SqFt
SOLD DATE : 12/06/2023
Key Details
Sold Price $1,100,000
Property Type Single Family Home
Sub Type Detached Single
Listing Status Sold
Purchase Type For Sale
Square Footage 4,250 sqft
Price per Sqft $258
Subdivision Edgebrook Downs
MLS Listing ID 11803617
Sold Date 12/06/23
Bedrooms 4
Full Baths 3
Half Baths 3
Year Built 2001
Annual Tax Amount $26,388
Tax Year 2022
Lot Size 1.820 Acres
Lot Dimensions 192X86X117X41X116X110X252X331X133
Property Description
Located on a quiet cul-de-sac 1.8 acre lot with spectacular wooded views and backing to the 14th hole of the Grove Country Club, this beautiful newer Long Grove home offers resort like living with a gorgeous in-ground Barrington Pools pool! The lovely brick and stone entrance welcomes you inside, to an airy and light-filled residence. The open and flowing floor plan centers on the fabulous kitchen/breakfast room/family room which stretch across the back of the house overlooking the pool. The kitchen features a spacious island with counter seating on two sides, and plenty of room for prepping meals. The beverage center is a convenient spot for serving drinks and entertaining. The beautiful fireplace is flanked by built-in cabinetry for additional storage. Relax poolside with an entertainment sized deck, and gazebo with room for a large table, take your meals poolside! The first floor also includes a private office with newly installed bamboo flooring and built-ins which overlooks the backyard, a spacious laundry room, and two half baths. The dining room and living room are great for entertaining. Moving upstairs, the primary bedroom has a lovely balcony overlooking the pool and yard. The primary bathroom has two vanities, large shower with glass block shower wall and two separate closets. The remaining three bedrooms share two full baths. Heading to the English basement, there is an extensive recreation room with tall ceiling and half bath, plus large storage area. The three car garage offers potential for car lifts and has plenty of space. Enjoy exquisite views, privacy, and resort like living in your own backyard, this is a wonderful opportunity not to be missed. Sellers installed the pool and have replaced most of the mechanicals during their ownership. Five minutes from Route 53 and downtown Long Grove. Across the street from 408 acre Buffalo Creek Forest Preserve offering 5.5 miles of gravel trails for walking, biking and cross country skiing. District 96 and Stevenson High School. Come tour today!
Location
State IL
County Lake
Rooms
Basement Full, English
Interior
Interior Features Vaulted/Cathedral Ceilings, Skylight(s), Bar-Dry, Hardwood Floors, First Floor Laundry
Heating Natural Gas, Forced Air, Sep Heating Systems - 2+, Zoned
Cooling Zoned
Fireplaces Number 1
Fireplaces Type Gas Starter
Fireplace Y
Appliance Double Oven, Microwave, Dishwasher, High End Refrigerator, Bar Fridge, Washer, Dryer, Disposal
Exterior
Exterior Feature Balcony, Deck, Patio, Brick Paver Patio, In Ground Pool, Storms/Screens, Fire Pit
Parking Features Attached
Garage Spaces 3.0
Pool in ground pool
View Y/N true
Roof Type Asphalt
Building
Lot Description Cul-De-Sac, Landscaped
Story 2 Stories
Foundation Concrete Perimeter
Sewer Septic-Private
Water Private Well
New Construction false
Schools
Elementary Schools Kildeer Countryside Elementary S
Middle Schools Woodlawn Middle School
High Schools Adlai E Stevenson High School
School District 96, 96, 125
Others
HOA Fee Include None
Ownership Fee Simple
Special Listing Condition None
Read Less Info
Want to know what your home might be worth? Contact us for a FREE valuation!

Our team is ready to help you sell your home for the highest possible price ASAP
© 2025 Listings courtesy of MRED as distributed by MLS GRID. All Rights Reserved.
Bought with Holly Baer • Coldwell Banker Realty
"My job is to find and attract mastery-based agents to the office, protect the culture, and make sure everyone is happy! "
2600 S. Michigan Ave., STE 102, Chicago, IL, 60616, United States






