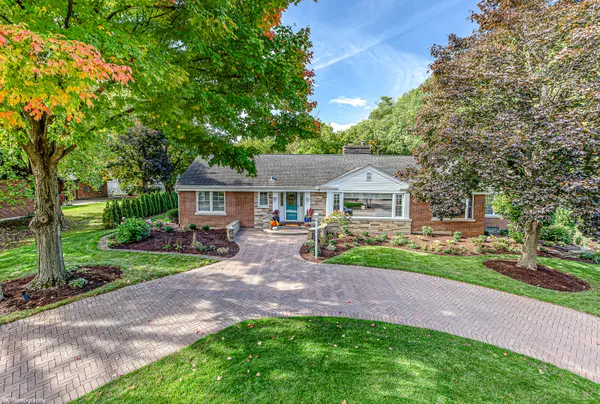$545,000
$549,900
0.9%For more information regarding the value of a property, please contact us for a free consultation.
3 Beds
3 Baths
2,725 SqFt
SOLD DATE : 12/04/2023
Key Details
Sold Price $545,000
Property Type Single Family Home
Sub Type Detached Single
Listing Status Sold
Purchase Type For Sale
Square Footage 2,725 sqft
Price per Sqft $200
Subdivision Old Palos
MLS Listing ID 11911941
Sold Date 12/04/23
Style Ranch
Bedrooms 3
Full Baths 3
Annual Tax Amount $9,357
Tax Year 2022
Lot Size 0.364 Acres
Lot Dimensions 120 X 132
Property Description
Gorgeous sprawling ranch in Old Palos offers modern sophistication and an immense amount of living space! This home has 2,725sf on the main level and 1,579sf in the walkout lower level totaling 4,304sf of living space! This elegant home has a paver stone circular front driveway, paver walkways, professionally designed landscaping with detailed stonework, white trim, newer doors, modern paint, custom Hunter Douglas designer roller shades in the living and dining room, updated fixtures, wainscoting, an elegant living room with fireplace and impressive picture window, formal dining room with bay window and an exquisite light fixture, gourmet kitchen with custom cabinetry, newer stainless steel appliances, granite counter-tops, hardwood floors, wall pantry and closet pantry, sun filled dining area off the kitchen with convenient full size laundry. The main level boasts an inviting family room with an abundance of windows overlooking the wooded lot, enormous master bedroom suite addition with two walk in closets, a full luxury bath with vaulted ceilings, recessed lighting, dual vanity, separate shower and whirlpool tub, an en-suite bedroom with two closets and a full bath, additional bedroom and modern guest bath with updated vanity and glass shower door! The walk out lower level has a huge recreation room, second kitchen, bonus room with cabinets, counter space and pantry, an office with hardwood flooring, built in storage, cabinets and counter space, a storage room, plenty of closets and garage access! The park-like yard is an entertainer's dream with a huge deck, newly reset 26X41 paver patio, lush landscaping, tons of green space, a large shed with electric and a newer PVC privacy fence! This home sits on a 124 X 121 lot! Side concrete driveway leads to the 2.5 car attached garage. Newer: stainless steel appliances (2023 & 2021), living/dining room roller shades (2022), central air unit with warranty (2 years), paint and windows. Radiant heat with two boilers! Fantastic location on a picturesque tree-lined street near East Palos Elementary School, Palmer Park, Lake Katherine, pool, restaurants, shopping and quick access to I-294!
Location
State IL
County Cook
Community Park, Pool, Tennis Court(S), Street Paved
Rooms
Basement Full
Interior
Interior Features Vaulted/Cathedral Ceilings, Hardwood Floors, First Floor Bedroom, First Floor Laundry, First Floor Full Bath, Walk-In Closet(s), Granite Counters, Pantry
Heating Natural Gas, Baseboard, Radiant
Cooling Central Air
Fireplaces Number 1
Fireplaces Type Wood Burning
Fireplace Y
Appliance Range, Microwave, Dishwasher, Refrigerator, Washer, Dryer, Stainless Steel Appliance(s), Other
Laundry In Unit, Sink
Exterior
Exterior Feature Deck, Patio, Brick Paver Patio
Parking Features Attached
Garage Spaces 2.5
View Y/N true
Roof Type Asphalt
Building
Lot Description Landscaped, Wooded
Story 1 Story
Foundation Concrete Perimeter
Sewer Public Sewer
Water Lake Michigan
New Construction false
Schools
Elementary Schools Palos East Elementary School
Middle Schools Palos South Middle School
High Schools Amos Alonzo Stagg High School
School District 118, 118, 230
Others
HOA Fee Include None
Ownership Fee Simple
Special Listing Condition None
Read Less Info
Want to know what your home might be worth? Contact us for a FREE valuation!

Our team is ready to help you sell your home for the highest possible price ASAP
© 2025 Listings courtesy of MRED as distributed by MLS GRID. All Rights Reserved.
Bought with Rebecca Sexson • Baird & Warner
"My job is to find and attract mastery-based agents to the office, protect the culture, and make sure everyone is happy! "
2600 S. Michigan Ave., STE 102, Chicago, IL, 60616, United States






