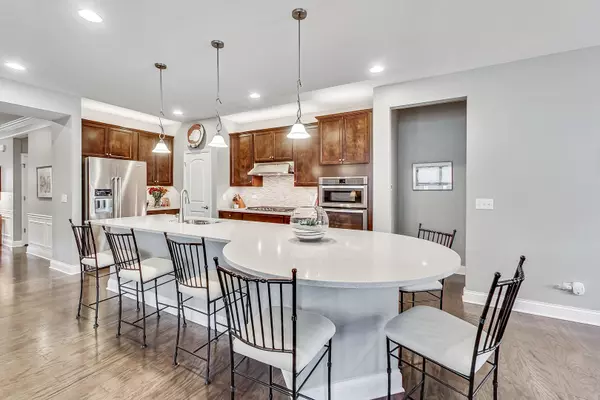$560,000
$569,000
1.6%For more information regarding the value of a property, please contact us for a free consultation.
2 Beds
2 Baths
2,244 SqFt
SOLD DATE : 11/30/2023
Key Details
Sold Price $560,000
Property Type Single Family Home
Sub Type Detached Single
Listing Status Sold
Purchase Type For Sale
Square Footage 2,244 sqft
Price per Sqft $249
Subdivision Hawthorn Hills
MLS Listing ID 11870726
Sold Date 11/30/23
Style Ranch
Bedrooms 2
Full Baths 2
HOA Fees $182/mo
Year Built 2018
Annual Tax Amount $12,346
Tax Year 2022
Lot Dimensions 55 X 130
Property Description
This one of a kind, 5 year old ranch is better than new. Before you even step inside, you will notice the beautiful pond view across from the home. The backyard also has a pond directly behind. As you enter the gracious foyer with custom wainscoting and crown moldings, the flowing floor plan takes you into the gourmet kitchen. There is an enormous, 13 ft. center island making it the ultimate gathering area. The walk in pantry and an abundance of 42" cabinets give you plenty of storage space. This is truly an open concept floor plan with the family, dining and sunrooms being directly off the kitchen area. The primary bedroom suite also has a view of the natural prairie area, wake up to a beautiful sunrise and wildlife in the pond. The primary bath has dual sinks, oversized shower and WIC. There is a guest bedroom and bath right off the foyer so that your guests have privacy. A study and bonus room/den provide you with space to WFH or use as bedroom. On top of that there is a full basement waiting for your ideas. The best part is that the affordable HOA covers your landscaping and snow removal so that you have more time to enjoy the peaceful , natural setting from your brick patio as well as the walking path and green spaces of Hawthorn Hills.
Location
State IL
County Lake
Community Park, Lake, Curbs, Sidewalks, Street Lights, Street Paved
Rooms
Basement Full
Interior
Interior Features Hardwood Floors, First Floor Bedroom, First Floor Laundry
Heating Natural Gas
Cooling Central Air
Fireplace N
Appliance Range, Microwave, Dishwasher, Refrigerator, Washer, Dryer, Disposal, Cooktop, Range Hood
Laundry Gas Dryer Hookup
Exterior
Exterior Feature Patio, Storms/Screens
Garage Attached
Garage Spaces 2.0
Waterfront false
View Y/N true
Roof Type Asphalt
Building
Lot Description Nature Preserve Adjacent, Pond(s), Water View
Story 1 Story
Foundation Concrete Perimeter
Sewer Public Sewer
Water Private
New Construction false
Schools
Elementary Schools Spencer Loomis Elementary School
Middle Schools Lake Zurich Middle - N Campus
High Schools Lake Zurich High School
School District 95, 95, 95
Others
HOA Fee Include Lawn Care,Snow Removal
Ownership Fee Simple
Special Listing Condition None
Read Less Info
Want to know what your home might be worth? Contact us for a FREE valuation!

Our team is ready to help you sell your home for the highest possible price ASAP
© 2024 Listings courtesy of MRED as distributed by MLS GRID. All Rights Reserved.
Bought with Alan Cosby • Westward 360

"My job is to find and attract mastery-based agents to the office, protect the culture, and make sure everyone is happy! "
2600 S. Michigan Ave., STE 102, Chicago, IL, 60616, United States






