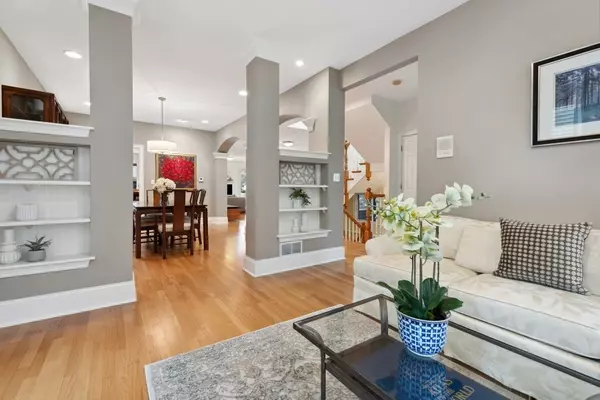$932,000
$969,900
3.9%For more information regarding the value of a property, please contact us for a free consultation.
4 Beds
4.5 Baths
3,196 SqFt
SOLD DATE : 11/30/2023
Key Details
Sold Price $932,000
Property Type Single Family Home
Sub Type Detached Single
Listing Status Sold
Purchase Type For Sale
Square Footage 3,196 sqft
Price per Sqft $291
Subdivision Heritage
MLS Listing ID 11863955
Sold Date 11/30/23
Style Traditional
Bedrooms 4
Full Baths 4
Half Baths 1
Year Built 2001
Annual Tax Amount $20,633
Tax Year 2022
Lot Size 7,501 Sqft
Lot Dimensions 7500
Property Description
Be in the heart of all that Libertyville has to offer! This luxury in-town custom home enjoys an outstanding location just steps from shops, restaurants, bike path, parks, Cook Library and more ~ This home exudes quality from the minute you step onto the paver walkway leading to the covered front entry ~ Upon entering the home and it's gracious foyer, the abundance of natural light, high ceilings and architectural details welcomes you immediately ~ The ease of the open floor plan flows from living room to dining room and then to the impressive chefs kitchen and stunning family room with cozy brick fireplace at the heart of the home ~ Relax and rejuvenate in the primary master suite with a spacious walk-in closet & separate sitting area ~ Enjoy peaceful sunset views with a glass of wine on your private deck off the primary bedroom ~ A second bedroom with en-suite bath & walk-in closet ~ The third and fourth bedrooms share a fabulous jack & jill bathroom ~ The lower level features a finished recreation room with plenty of space for movie nights, a workout area and office or homework space ~ Finishing off the lower level you will find ample storage space and a 4th full bath ~ Don't miss the Amazing mud/laundry room with tons of cabinets & storage that leads directly to the side yard or to a wonderful covered bluestone porch ideal for year round grilling ~ Lovely, mature landscaped yard is fully fenced with a brick paver patio with more than enough space for lounging and dining ~ This home has it all!
Location
State IL
County Lake
Community Park, Curbs, Sidewalks, Street Lights, Street Paved
Rooms
Basement Full
Interior
Interior Features Vaulted/Cathedral Ceilings, Skylight(s), Hardwood Floors, First Floor Laundry, Walk-In Closet(s), Open Floorplan, Granite Counters, Separate Dining Room, Pantry
Heating Natural Gas, Forced Air, Sep Heating Systems - 2+, Zoned
Cooling Central Air
Fireplaces Number 1
Fireplaces Type Attached Fireplace Doors/Screen, Gas Log, Gas Starter
Fireplace Y
Appliance Range, Dishwasher, High End Refrigerator, Freezer, Washer, Dryer, Disposal, Stainless Steel Appliance(s), Range Hood
Laundry Sink
Exterior
Exterior Feature Balcony, Brick Paver Patio, Storms/Screens
Parking Features Detached
Garage Spaces 2.0
View Y/N true
Roof Type Asphalt
Building
Lot Description Corner Lot, Fenced Yard, Landscaped
Story 2 Stories
Sewer Public Sewer
Water Public
New Construction false
Schools
Elementary Schools Butterfield School
Middle Schools Highland Middle School
High Schools Libertyville High School
School District 70, 70, 128
Others
HOA Fee Include None
Ownership Fee Simple
Special Listing Condition None
Read Less Info
Want to know what your home might be worth? Contact us for a FREE valuation!

Our team is ready to help you sell your home for the highest possible price ASAP
© 2025 Listings courtesy of MRED as distributed by MLS GRID. All Rights Reserved.
Bought with Margaret Styler • @properties Christie's International Real Estate
"My job is to find and attract mastery-based agents to the office, protect the culture, and make sure everyone is happy! "
2600 S. Michigan Ave., STE 102, Chicago, IL, 60616, United States






