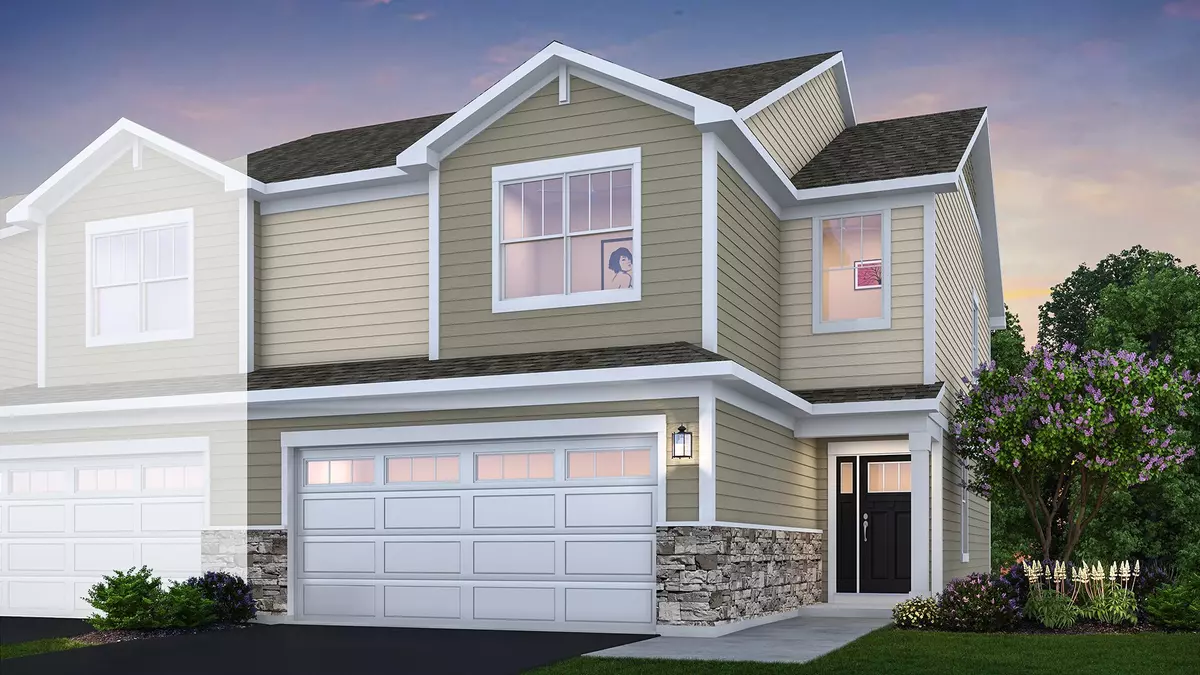$369,900
$379,900
2.6%For more information regarding the value of a property, please contact us for a free consultation.
3 Beds
2.5 Baths
1,840 SqFt
SOLD DATE : 11/13/2023
Key Details
Sold Price $369,900
Property Type Townhouse
Sub Type Townhouse-2 Story
Listing Status Sold
Purchase Type For Sale
Square Footage 1,840 sqft
Price per Sqft $201
Subdivision Park Pointe
MLS Listing ID 11897095
Sold Date 11/13/23
Bedrooms 3
Full Baths 2
Half Baths 1
HOA Fees $173/mo
Year Built 2023
Tax Year 2021
Lot Dimensions 30X60
Property Description
Check-out this beautiful Charlotte model with a full, WALK-OUT Basement! This is a new construction, two-story townhome and the largest design in the Traditional collection. The first floor features an open-concept floorplan among the Great Room, dining room and kitchen and a patio for outdoor living. Upstairs are two secondary bedrooms and an owner's suite with a private bathroom and spacious walk-in closet. Park Pointe is Lennar's townhome community in South Elgin! Close to several major corridors such as Route 25, Route 59, Route 20, Route 31, and Stearns Road. Park Pointe, like its name, boasts an ample supply of open country within walking distance. Approximately a quarter of a mile southeast of the community is Koehler Fields, consisting of eight ball fields for softball, baseball, football, soccer, lacrosse, concession stands and a large parking lot. Running along the west of the community is the Illinois Prairie Path, which is an extensive recreational path system that was constructed on old rail lines is one of the largest in the country. Residents have easy access to shopping, dining, recreational, and entertainment options. The townhomes will include top-of-the-line features. The fully appointed kitchens include; quartz countertops, spacious single-bowl under mount sinks, Aristokraft cabinets and stainless steel GE appliances. The homes will also feature; LED surface mounted lighting, modern two panel interior doors and colonist trim, Decorative rails (per rail plan), a garage door opener, 30 year architectural shingles and so much more, all of which are included with your new home at no extra cost. Plus, the new homes at Park Pointe are among the world's first homes to receive the internationally-recognized Wi-Fi CERTIFIED designation and will be built with superior Smart Home Automation technology. Your home's automation will include; remote access to the thermostat, a wireless touch entry, a video doorbell built right into your home.
Location
State IL
County Kane
Rooms
Basement Full, Walkout
Interior
Heating Natural Gas
Cooling Central Air
Fireplace N
Exterior
Parking Features Attached
Garage Spaces 2.0
View Y/N true
Roof Type Asphalt
Building
Foundation Concrete Perimeter
Sewer Public Sewer
Water Public
New Construction true
Schools
Elementary Schools Clinton Elementary School
Middle Schools Kenyon Woods Middle School
High Schools South Elgin High School
School District 46, 46, 46
Others
Pets Allowed Cats OK, Dogs OK, Number Limit
HOA Fee Include Insurance,Lawn Care,Snow Removal
Ownership Fee Simple w/ HO Assn.
Special Listing Condition Home Warranty
Read Less Info
Want to know what your home might be worth? Contact us for a FREE valuation!

Our team is ready to help you sell your home for the highest possible price ASAP
© 2025 Listings courtesy of MRED as distributed by MLS GRID. All Rights Reserved.
Bought with Venkateshwar Regulapati • Vernon Realty Inc.
"My job is to find and attract mastery-based agents to the office, protect the culture, and make sure everyone is happy! "
2600 S. Michigan Ave., STE 102, Chicago, IL, 60616, United States






