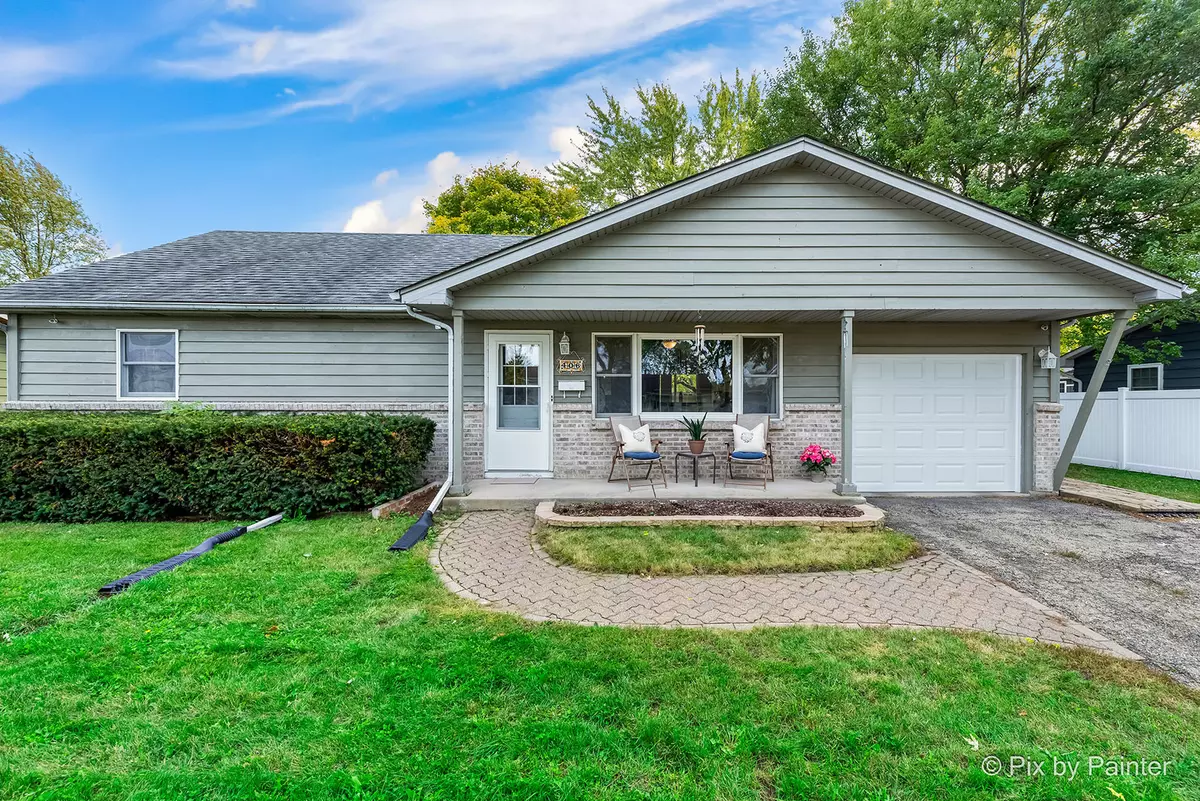$232,000
$225,000
3.1%For more information regarding the value of a property, please contact us for a free consultation.
3 Beds
1.5 Baths
1,570 SqFt
SOLD DATE : 11/22/2023
Key Details
Sold Price $232,000
Property Type Single Family Home
Sub Type Detached Single
Listing Status Sold
Purchase Type For Sale
Square Footage 1,570 sqft
Price per Sqft $147
Subdivision North Meadows
MLS Listing ID 11902050
Sold Date 11/22/23
Style Ranch
Bedrooms 3
Full Baths 1
Half Baths 1
Year Built 1966
Annual Tax Amount $5,174
Tax Year 2022
Lot Size 8,973 Sqft
Lot Dimensions 120 X 75
Property Description
DON'T MISS THIS INTOWN MOVE-IN READY RANCH with a FULL BASEMENT! Nicely updated home in a great location has a covered FRONT PORCH and attached 1-CAR GARAGE with convenient access directly into the kitchen. Most of the main level have newer wood laminate flooring. Open concept LIVING ROOM opens to recently updated EAT-IN KITCHEN with tile flooring, newer Appliances, countertops, backsplash, refreshed cabinets, Breakfast Bar and a rolling kitchen island that stays. From here you can head out through the SLIDING GLASS DOOR to the BACK DECK and concrete patio. The fully FENCED BACK YARD is the perfect place for grilling and spending time entertaining a large crowd. The Main Level of Living offers 3 BEDROOMS and 2 recently updated BATHROOMs. The large, partially finished BASEMENT offers a large FAMILY ROOM with dry bar area, OFFICE/DEN (future 4th Bedroom?), along with a SPACIOUS LAUNDRY ROOM, and a separate UTILITY ROOM with plenty of space for additional storage. This great home backs to P.H. Miller Elementary School and is walking distance to downtown Plano and the Amtrak for commuters. UPDATES INCLUDE: FENCE - 2022, GARAGE DOOR - 2022, EGDO - 2021, DECK - 2020, EXTERIOR DOORS - 2022, WASHER & DRYER - 2019, FRIDGE & GAS STOVE - 2019, EXTERIOR PAINT - 2015, ROOF - 2013. Come see this wonderful home before it's gone!
Location
State IL
County Kendall
Community Park, Curbs, Sidewalks, Street Lights, Street Paved
Rooms
Basement Full
Interior
Interior Features Wood Laminate Floors, First Floor Bedroom, First Floor Full Bath, Some Wall-To-Wall Cp
Heating Natural Gas, Forced Air
Cooling Central Air
Fireplace N
Appliance Range, Microwave, Refrigerator, Washer, Dryer, Range Hood, Gas Cooktop, Gas Oven, Range Hood
Laundry Electric Dryer Hookup, In Unit, Sink
Exterior
Exterior Feature Deck
Parking Features Attached
Garage Spaces 1.5
View Y/N true
Roof Type Asphalt
Building
Lot Description Fenced Yard, Wood Fence
Story 1 Story
Foundation Concrete Perimeter
Sewer Public Sewer
Water Public
New Construction false
Schools
Middle Schools Plano Middle School
High Schools Plano High School
School District 88, 88, 88
Others
HOA Fee Include None
Ownership Fee Simple
Special Listing Condition None
Read Less Info
Want to know what your home might be worth? Contact us for a FREE valuation!

Our team is ready to help you sell your home for the highest possible price ASAP
© 2025 Listings courtesy of MRED as distributed by MLS GRID. All Rights Reserved.
Bought with Kristen Padovich • Results Realty ERA Powered
"My job is to find and attract mastery-based agents to the office, protect the culture, and make sure everyone is happy! "
2600 S. Michigan Ave., STE 102, Chicago, IL, 60616, United States

