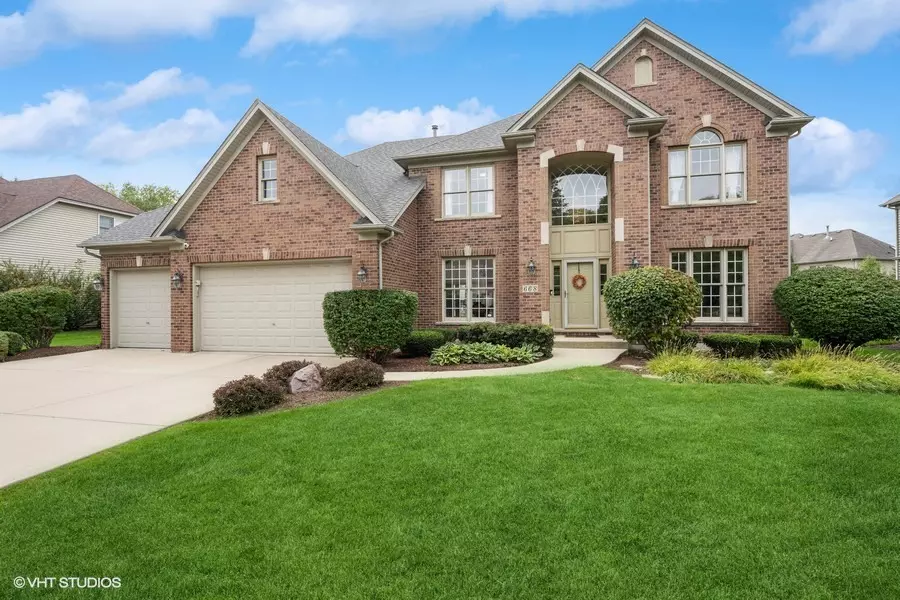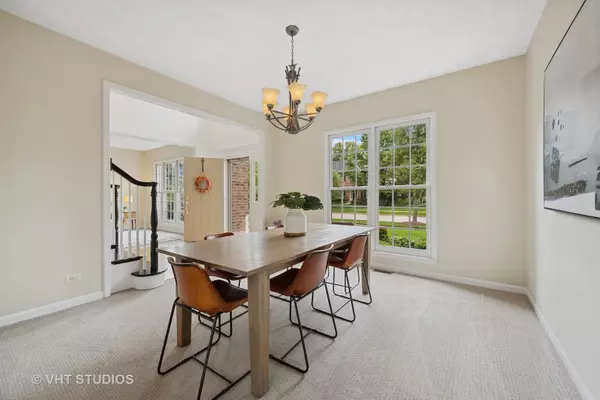$590,000
$609,900
3.3%For more information regarding the value of a property, please contact us for a free consultation.
4 Beds
3.5 Baths
3,029 SqFt
SOLD DATE : 11/15/2023
Key Details
Sold Price $590,000
Property Type Single Family Home
Sub Type Detached Single
Listing Status Sold
Purchase Type For Sale
Square Footage 3,029 sqft
Price per Sqft $194
Subdivision Thornwood
MLS Listing ID 11905055
Sold Date 11/15/23
Style Traditional
Bedrooms 4
Full Baths 3
Half Baths 1
HOA Fees $50/qua
Year Built 2001
Annual Tax Amount $13,498
Tax Year 2022
Lot Size 0.267 Acres
Lot Dimensions 11613
Property Description
Wow, what a VALUE!!! Gorgeous custom-built Keim home in the heart of Thornwood, St. Charles Schools!!! This wonderful subdivision has parks, ponds, walking paths, tennis & basketball courts, a pool, and a beautiful clubhouse. New Roof 2020, carpeting 1st & 2nd floor NEW 2022, interior painted 1st & 2nd floor 2021-2023, refrigerator 2022, dishwasher 2020, washer and dryer 2022, large water heater 2022. You will love this home the moment you step into the dramatic 2-story foyer that offers a sunny living room, airy dining room, chef's kitchen with hardwood flooring, stainless steel high-end refrigerator and appliances, center "prep" island, adjacent to the family room, and French door to patio! The vaulted family room has stacked floor-to-ceiling windows, a custom stone fireplace "for cozy nights," and built-in custom cabinetry and shelving. The First-floor den/office has built-ins and terrific panoramic views of greenery from boxed bay windows! Vaulted primary bedroom with HUGE walk-in closet and bath with whirlpool, shower, and dual vanities. 3 bedrooms share a dual sink vanity hall bath. Finished 9 ft deep pour basement with fireplace, huge full-length bar w/granite counters, recreation, game, and playroom, recessed lighting, and updated bath with steam shower. Enjoy the evening sunsets on your beautiful patio with a professionally landscaped yard with a sprinkler system. Close to Corron Elementary School, the Thornwood pool, shopping, and restaurants. Start making memories here! You will LOVE it!
Location
State IL
County Kane
Community Clubhouse, Park, Pool, Tennis Court(S), Lake, Sidewalks, Street Lights, Street Paved
Rooms
Basement Full
Interior
Interior Features Vaulted/Cathedral Ceilings, Bar-Wet, Hardwood Floors, First Floor Laundry, Built-in Features, Walk-In Closet(s), Bookcases
Heating Natural Gas, Forced Air
Cooling Central Air
Fireplaces Number 2
Fireplaces Type Wood Burning, Attached Fireplace Doors/Screen, Gas Log, Gas Starter
Fireplace Y
Appliance Double Oven, Microwave, Dishwasher, Refrigerator, High End Refrigerator, Washer, Dryer, Disposal
Laundry Gas Dryer Hookup, Sink
Exterior
Exterior Feature Patio, Stamped Concrete Patio, Storms/Screens
Parking Features Attached
Garage Spaces 3.0
View Y/N true
Roof Type Asphalt
Building
Lot Description Landscaped
Story 2 Stories
Foundation Concrete Perimeter
Sewer Public Sewer
Water Public
New Construction false
Schools
Elementary Schools Corron Elementary School
Middle Schools Wredling Middle School
High Schools St Charles North High School
School District 303, 303, 303
Others
HOA Fee Include Clubhouse,Pool
Ownership Fee Simple
Special Listing Condition None
Read Less Info
Want to know what your home might be worth? Contact us for a FREE valuation!

Our team is ready to help you sell your home for the highest possible price ASAP
© 2025 Listings courtesy of MRED as distributed by MLS GRID. All Rights Reserved.
Bought with Brian Gentzle • eXp Realty, LLC
"My job is to find and attract mastery-based agents to the office, protect the culture, and make sure everyone is happy! "
2600 S. Michigan Ave., STE 102, Chicago, IL, 60616, United States






