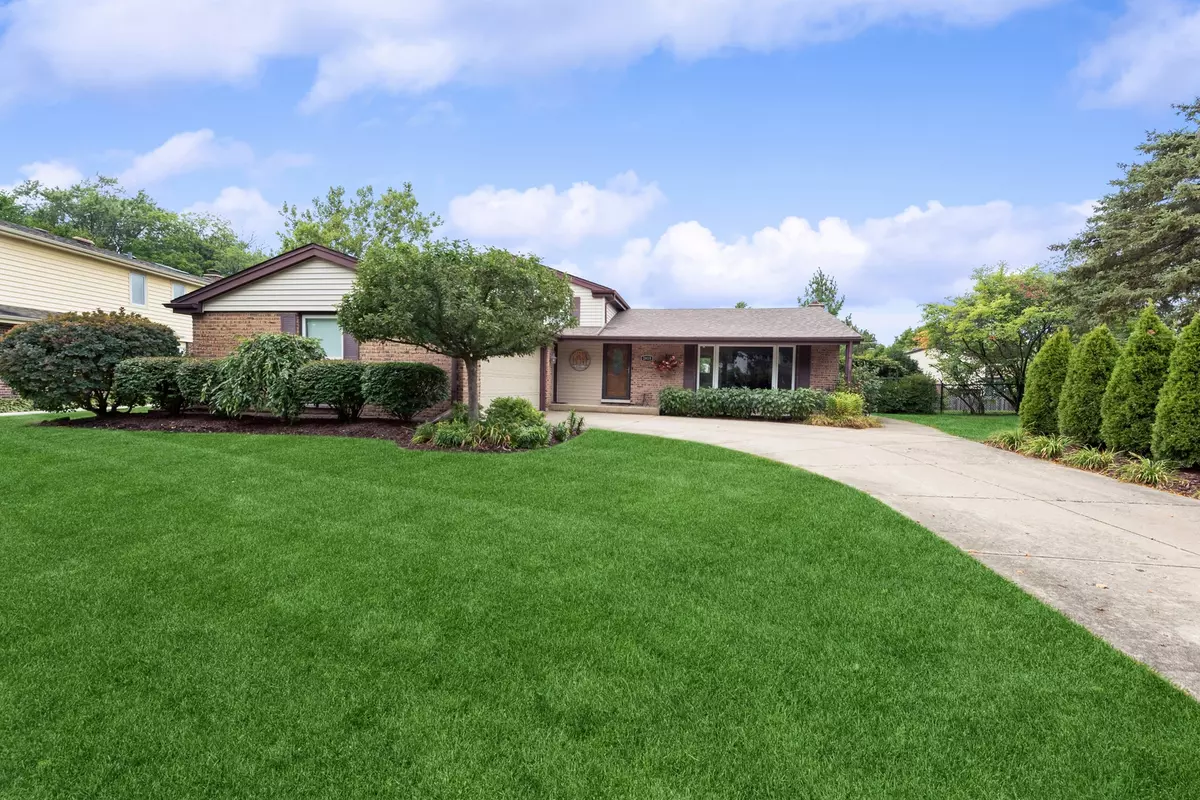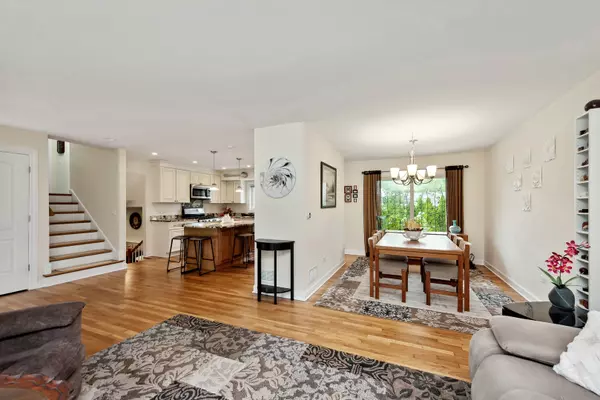$512,000
$489,900
4.5%For more information regarding the value of a property, please contact us for a free consultation.
3 Beds
2 Baths
SOLD DATE : 10/27/2023
Key Details
Sold Price $512,000
Property Type Single Family Home
Sub Type Detached Single
Listing Status Sold
Purchase Type For Sale
Subdivision Northgate
MLS Listing ID 11879148
Sold Date 10/27/23
Style Bi-Level,Tri-Level
Bedrooms 3
Full Baths 2
Year Built 1968
Annual Tax Amount $6,824
Tax Year 2021
Lot Dimensions 70 X 125
Property Description
Hello Beautiful! Be Sure Not To Miss This Jaw Dropper Nestled On A GORGEOUS Homesite Lined With Mature Perennial Gardens. From The Moment You Enter You Will Be Sure To Appreciate The Open Floor Plan Accented With Beautiful Hardwood Floors & Neutral Decor. The Welcoming Foyer With Travertine Flooring Leads You To The Formal Living Room That Features A Huge Picture Window And Opens To The Formal Dining Room. Over-The-Top Focal Point Kitchen Offers Huge Center Island, An Abundance Of Custom Cabinetry W/Soft Close Features, SS Appliances, Hot Water Tap, Under The Cabinet Lighting & Eye-Catching Quartz Counters. Cozy Up To The Fireplace In The Lower Level Family Room Complete With A Wet Bar & Mini Fridge. Lower Level Mud Area Hosts Travertine Floors & A Built In Cubby With Storage & Seating. Additional Updated Full Bath With Walk-In Shower. Slip Away To The Large Primary Bedroom That Has Direct Access To The 2nd Floor, Updated Full Bath W/Double Bowl Vanity. 2 Additional Great Sized Bedrooms Offer Big Closets. Need More Space? Be Sure Not To Miss The Sub-Basement With Laundry Area, Great Storage Space Or Future Finishing Options. Nature Lovers Will Be Sure To Appreciate The Private Backyard That Features An Entertainment Sized Patio & Overlooks The Perennial Gardens & Mature Grape Vine. Updated High Efficiency HVAC System, Newer (8 Years) Anderson Windows. Close To School, Park, Shops, Restaurants. This One Is A Beauty! Home-Sweet-Home!
Location
State IL
County Cook
Community Park, Curbs, Sidewalks, Street Paved
Rooms
Basement Partial
Interior
Interior Features Hot Tub, Bar-Wet
Heating Natural Gas
Cooling Central Air
Fireplaces Number 1
Fireplaces Type Gas Log, Gas Starter
Fireplace Y
Appliance Range, Microwave, Dishwasher, Refrigerator, Washer, Dryer, Stainless Steel Appliance(s), Wine Refrigerator, Water Purifier
Laundry In Unit
Exterior
Exterior Feature Patio
Garage Attached
Garage Spaces 2.0
Waterfront false
View Y/N true
Roof Type Asphalt
Building
Lot Description Fenced Yard
Story Split Level w/ Sub
Foundation Concrete Perimeter
Sewer Public Sewer
Water Lake Michigan
New Construction false
Schools
Elementary Schools J W Riley Elementary School
Middle Schools Jack London Middle School
High Schools Buffalo Grove High School
School District 21, 21, 214
Others
HOA Fee Include None
Ownership Fee Simple
Special Listing Condition None
Read Less Info
Want to know what your home might be worth? Contact us for a FREE valuation!

Our team is ready to help you sell your home for the highest possible price ASAP
© 2024 Listings courtesy of MRED as distributed by MLS GRID. All Rights Reserved.
Bought with Matthew Hermes • Heartland Realty 11 LLC

"My job is to find and attract mastery-based agents to the office, protect the culture, and make sure everyone is happy! "
2600 S. Michigan Ave., STE 102, Chicago, IL, 60616, United States






