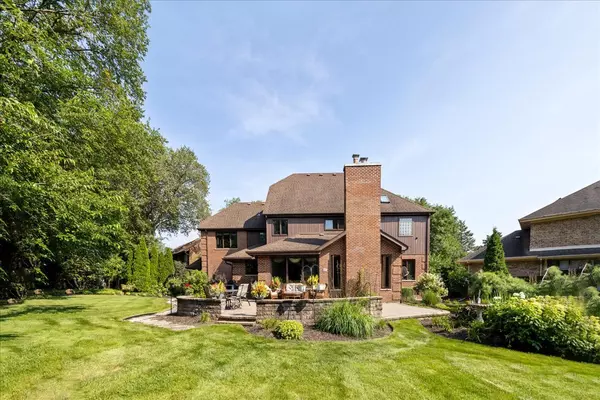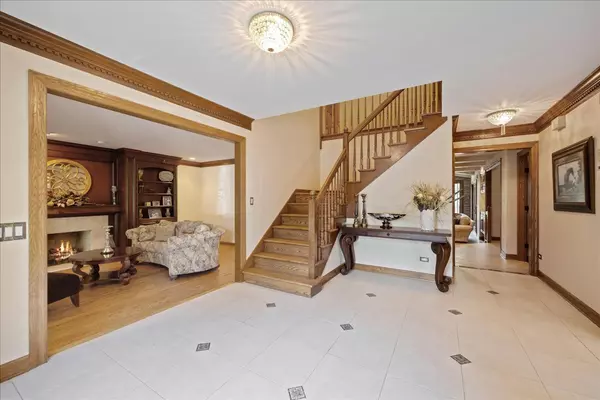$865,000
$899,000
3.8%For more information regarding the value of a property, please contact us for a free consultation.
5 Beds
3.5 Baths
3,506 SqFt
SOLD DATE : 11/09/2023
Key Details
Sold Price $865,000
Property Type Single Family Home
Sub Type Detached Single
Listing Status Sold
Purchase Type For Sale
Square Footage 3,506 sqft
Price per Sqft $246
MLS Listing ID 11866578
Sold Date 11/09/23
Bedrooms 5
Full Baths 3
Half Baths 1
HOA Fees $16/ann
Year Built 1985
Annual Tax Amount $14,265
Tax Year 2021
Lot Dimensions 211X195X136X50
Property Description
In the highly desirable Burr Oaks Glen area, this remarkable opportunity presents itself. Just a 5-minute drive from Downtown Burr Ridge, this impeccably maintained home boasts numerous upscale enhancements. From unique millwork throughout the residence to solid oak built-ins in the formal living room, as well as a master bathroom fireplace with a custom design, the house exudes elegance. With freshly painted walls, refinished hardwood floors and newer carpeting upstairs, the interior is both stylish and inviting. The meticulously designed kitchen features custom cabinetry, top-tier appliances like the Subzero Fridge and Viking stove, and a handcrafted tile backsplash. A dry bar overlooks the living room, while the heated and cooled sunroom leads to a paved patio and a stunning private backyard. The bedrooms provide comfort and seclusion, with the primary suite being a true masterpiece, offering a spa-like ensuite with a deep soaking tub, separate shower, ample natural light, and a generous walk-in closet. The first-floor bedroom currently serves as a home office, and a second staircase leads to the spacious fifth bedroom upstairs, perfect for an in-law suite or additional family space. This house has so much to offer - truly an absolute must-see.
Location
State IL
County Cook
Rooms
Basement Full
Interior
Interior Features Vaulted/Cathedral Ceilings, Bar-Dry, Hardwood Floors, First Floor Laundry, Built-in Features, Walk-In Closet(s), Special Millwork, Granite Counters, Separate Dining Room, Pantry
Heating Natural Gas, Forced Air
Cooling Central Air
Fireplaces Number 3
Fireplace Y
Exterior
Exterior Feature Patio
Garage Attached
Garage Spaces 3.0
Waterfront false
View Y/N true
Roof Type Asphalt
Building
Lot Description Corner Lot, Cul-De-Sac
Story 2 Stories
Foundation Concrete Perimeter
Sewer Public Sewer
Water Public
New Construction false
Schools
High Schools Lyons Twp High School
School District 107, 107, 204
Others
HOA Fee Include Other
Ownership Fee Simple
Special Listing Condition None
Read Less Info
Want to know what your home might be worth? Contact us for a FREE valuation!

Our team is ready to help you sell your home for the highest possible price ASAP
© 2024 Listings courtesy of MRED as distributed by MLS GRID. All Rights Reserved.
Bought with Larysa Domino • @properties Christie's International Real Estate

"My job is to find and attract mastery-based agents to the office, protect the culture, and make sure everyone is happy! "
2600 S. Michigan Ave., STE 102, Chicago, IL, 60616, United States






