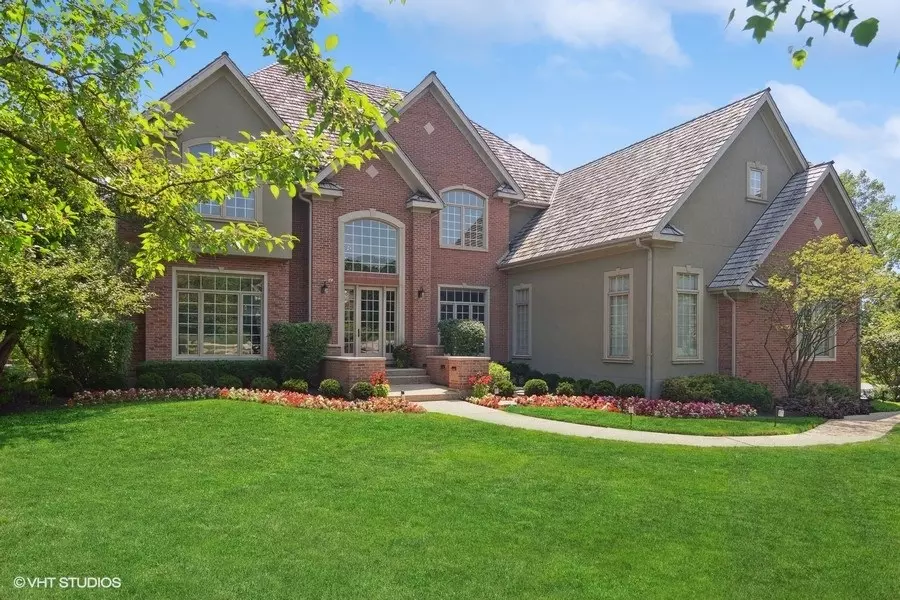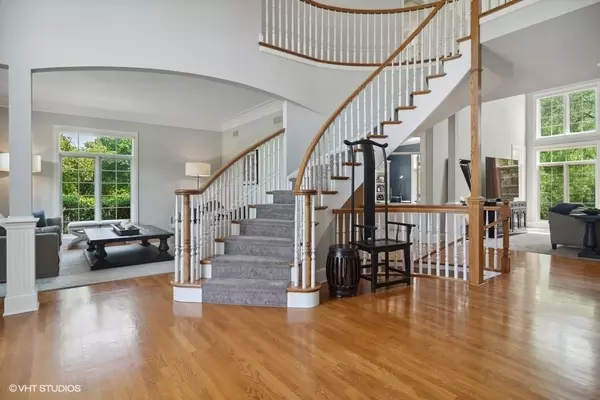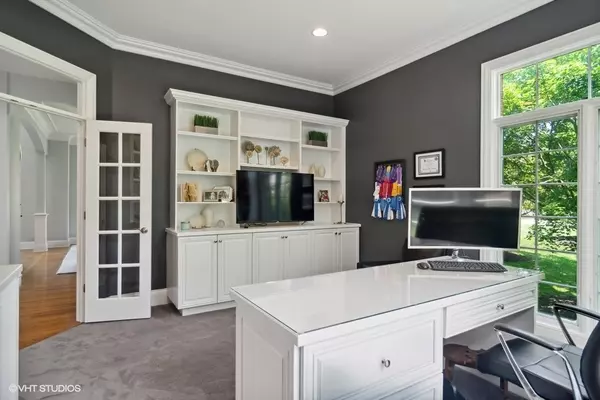$975,000
$975,000
For more information regarding the value of a property, please contact us for a free consultation.
5 Beds
5 Baths
6,079 SqFt
SOLD DATE : 11/08/2023
Key Details
Sold Price $975,000
Property Type Single Family Home
Sub Type Detached Single
Listing Status Sold
Purchase Type For Sale
Square Footage 6,079 sqft
Price per Sqft $160
Subdivision Wynstone
MLS Listing ID 11878084
Sold Date 11/08/23
Style Traditional
Bedrooms 5
Full Baths 4
Half Baths 2
Year Built 1999
Annual Tax Amount $19,834
Tax Year 2021
Lot Size 1.170 Acres
Lot Dimensions 249X212X245X52X154
Property Description
Nestled within the prestigious gated golf community of Wynstone, this freshly updated property offers an open floorplan and spacious rooms throughout. Elegance and craftsmanship converge in this Meese designed estate. The gourmet kitchen features top-of-the-line appliances, granite countertops and a spacious island. Entertain in style in the formal dining room and living room or relax by the fireplace in the two-story great room, overlooking the lush surroundings. Work from home in the luxurious library with custom built-ins. The primary suite offers a generous sitting alcove, large spa-like bath and spacious dressing room with walk-in closets. Upstairs also has a second ensuite bedroom and two additional bedrooms sharing a Jack and Jill bath. The lower level walkout has a large family room with a raised hearth brick fireplace, a game room and 5th bedroom with a large bathroom. Also included in the lower level is a sauna and an abundance of storage space. The professionally landscaped grounds have a patio and lit pathways. There is an oversized heated three-car garage with a 240V outlet for EV charging. This home has been meticulously maintained with lots of new updates including carpet, paint, lighting fixtures and an alarm system. Enjoy the Wynstone resort lifestyle offering a variety of golf, tennis, pool, dining and social experiences.
Location
State IL
County Lake
Community Park, Lake, Curbs, Gated, Street Lights, Street Paved
Rooms
Basement Full, Walkout
Interior
Interior Features Vaulted/Cathedral Ceilings, Sauna/Steam Room, Hardwood Floors, First Floor Laundry, Walk-In Closet(s), Ceilings - 9 Foot, Granite Counters, Separate Dining Room
Heating Natural Gas, Forced Air
Cooling Central Air
Fireplaces Number 2
Fireplaces Type Gas Log
Fireplace Y
Appliance Double Oven, Microwave, Dishwasher, High End Refrigerator, Washer, Dryer, Disposal, Wine Refrigerator, Water Purifier Rented, Water Softener Rented, Front Controls on Range/Cooktop, Gas Cooktop
Laundry Gas Dryer Hookup, Sink
Exterior
Exterior Feature Deck, Porch Screened
Parking Features Attached
Garage Spaces 3.0
View Y/N true
Roof Type Shake
Building
Lot Description Cul-De-Sac, Landscaped
Story 2 Stories
Foundation Concrete Perimeter
Sewer Public Sewer
Water Community Well
New Construction false
Schools
Elementary Schools Seth Paine Elementary School
Middle Schools Lake Zurich Middle - N Campus
High Schools Lake Zurich High School
School District 95, 95, 95
Others
HOA Fee Include None
Ownership Fee Simple w/ HO Assn.
Special Listing Condition None
Read Less Info
Want to know what your home might be worth? Contact us for a FREE valuation!

Our team is ready to help you sell your home for the highest possible price ASAP
© 2025 Listings courtesy of MRED as distributed by MLS GRID. All Rights Reserved.
Bought with Nicholas Blackshaw • Compass
"My job is to find and attract mastery-based agents to the office, protect the culture, and make sure everyone is happy! "
2600 S. Michigan Ave., STE 102, Chicago, IL, 60616, United States






