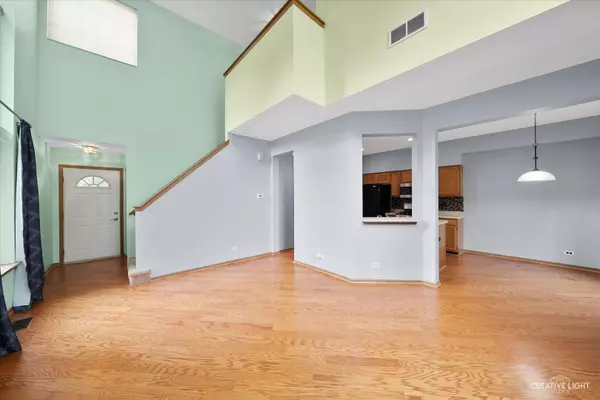$262,000
$260,000
0.8%For more information regarding the value of a property, please contact us for a free consultation.
2 Beds
2.5 Baths
SOLD DATE : 11/03/2023
Key Details
Sold Price $262,000
Property Type Townhouse
Sub Type Townhouse-2 Story
Listing Status Sold
Purchase Type For Sale
Subdivision Amber Grove
MLS Listing ID 11892090
Sold Date 11/03/23
Bedrooms 2
Full Baths 2
Half Baths 1
HOA Fees $241/mo
Year Built 1995
Annual Tax Amount $4,224
Tax Year 2021
Lot Dimensions COMMON
Property Description
Welcome to this wonderful end unit Boardwalk model townhome nestled within the community of The Park Square at Amber Grove Townhomes. With 2 bedrooms, 2.1 baths, and a wealth of nice features, this home offers a perfect blend of comfort and style. As you step inside, you'll be immediately captivated by the spaciousness and elegance of this well-designed residence. The primary bedroom boasts an en-suite bathroom complete with a walk-in closet for all your storage needs. No more clutter; you'll have a place for everything. Convenience meets functionality with a second-floor laundry room, saving you time and effort. The cozy gas fireplace, accompanied by a TV nook above, invites you to unwind and enjoy evenings by the fire, or catch up on your favorite shows in style. The space is ample enough for all your entertainment setups. The great room welcomes you with an impressive 18-foot ceiling creating an open and airy atmosphere that's perfect for entertaining guests or simply basking in the natural light that floods the space. This home also features an attached 2-car garage, providing shelter for your vehicles and additional storage space. Slate-style tiling in the kitchen and baths adds a touch of sophistication, while hardwood floors in the living and dining room areas exude warmth and charm. The primary suite and second-floor hall are graced with engineered bamboo flooring, combining durability with a modern aesthetic. The second bedroom offers laminate flooring, making it both functional and easy to maintain. Outside, you'll find open land and ample parking adjacent to the unit, ensuring convenience for both you and your guests. This Boardwalk model townhome is not just a place to live; it's a place to call home. Experience the perfect blend of desired features, convenience, and style in this wonderful property. ***AC @ 2016; Furnace @2017; Water Heater @ 2018; Engineered Oak Floors @ 2019; Gas Range & Micro @ 2021.*** FHA approved, quick close possible.
Location
State IL
County Cook
Rooms
Basement None
Interior
Interior Features Vaulted/Cathedral Ceilings, Hardwood Floors, Wood Laminate Floors, Second Floor Laundry, Walk-In Closet(s)
Heating Natural Gas, Forced Air
Cooling Central Air
Fireplaces Number 1
Fireplaces Type Gas Log, Gas Starter
Fireplace Y
Appliance Range, Microwave, Dishwasher, Refrigerator, Washer, Dryer
Exterior
Exterior Feature End Unit
Garage Attached
Garage Spaces 2.0
Community Features Park
Waterfront false
View Y/N true
Roof Type Asphalt
Building
Foundation Concrete Perimeter
Sewer Public Sewer
Water Public
New Construction false
Schools
Elementary Schools Liberty Elementary School
Middle Schools Kenyon Woods Middle School
High Schools South Elgin High School
School District 46, 46, 46
Others
Pets Allowed Cats OK, Dogs OK
HOA Fee Include Water,Insurance,Exterior Maintenance,Lawn Care,Snow Removal
Ownership Condo
Special Listing Condition None
Read Less Info
Want to know what your home might be worth? Contact us for a FREE valuation!

Our team is ready to help you sell your home for the highest possible price ASAP
© 2024 Listings courtesy of MRED as distributed by MLS GRID. All Rights Reserved.
Bought with Shane Crawford • RE/MAX Central Inc.

"My job is to find and attract mastery-based agents to the office, protect the culture, and make sure everyone is happy! "
2600 S. Michigan Ave., STE 102, Chicago, IL, 60616, United States






