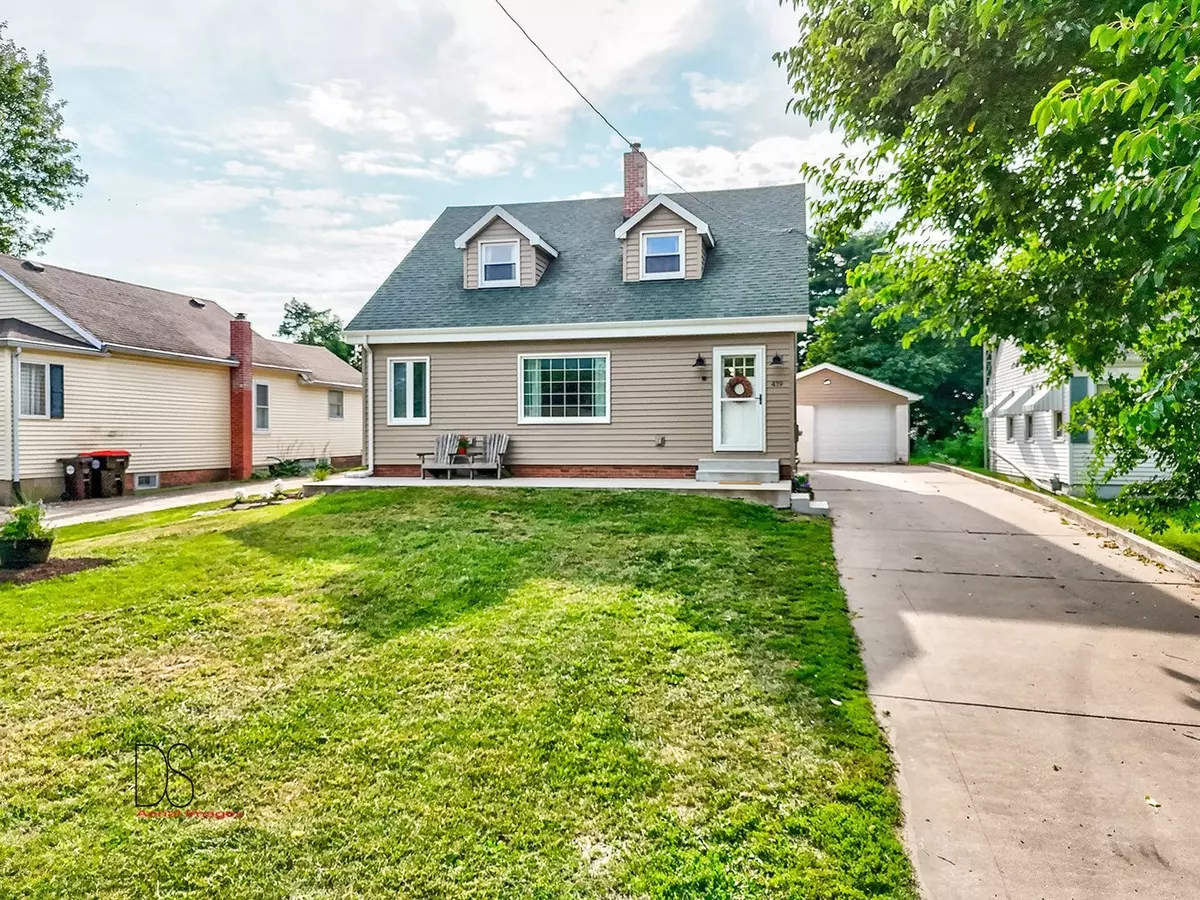Bought with Kimberly Hanouw of TCG Realty
$189,000
$193,900
2.5%For more information regarding the value of a property, please contact us for a free consultation.
4 Beds
2.5 Baths
2,100 SqFt
SOLD DATE : 11/01/2023
Key Details
Sold Price $189,000
Property Type Single Family Home
Sub Type Detached Single
Listing Status Sold
Purchase Type For Sale
Square Footage 2,100 sqft
Price per Sqft $90
MLS Listing ID 11874351
Sold Date 11/01/23
Bedrooms 4
Full Baths 2
Half Baths 1
Year Built 1950
Annual Tax Amount $2,185
Tax Year 2022
Lot Dimensions 50 X 242
Property Sub-Type Detached Single
Property Description
Look at the inside! When I say you won't believe what you see, I mean you truly won't believe the inside. This 4 bed, 2.5 bath, full basement home has been transformed to a modern layout with modern finishes. Walk through the front door and you're welcomed by an open living, dining, kitchen area. Super functional kitchen with granite countertops and a large island with seating. You'll find stainless appliances which all stay. The laundry area and pantry are located just off the kitchen by the back entry. Step outside the back door onto a concrete patio where you can enjoy the large backyard. Also on the main level there is a spacious bedroom, full bathroom, a living room that's plenty big for a comfy sectional, and a semi-open staircase leading upstairs. Three additional bedrooms and a full bath can be found on the second level. Wait until you see the master closet. Everyone's dream! There is a single detached garage with plenty of room to add more garage if wanted. In the basement you'll find a built in bar, 1/2 bath, a 2nd washer and dryer and plenty of storage space. Since 2021 this home has received a full facelift inside and out including new siding, electrical, furnace, heat pump and AC. Roof was replaced in 2018. The finishes and the work done to this home are tasteful and exceptionally done.
Location
State IL
County Marshall
Community Park, Pool, Curbs, Sidewalks, Street Paved
Rooms
Basement Full
Interior
Heating Natural Gas, Forced Air, Heat Pump
Cooling Central Air
Fireplace N
Appliance Range, Microwave, Dishwasher, Refrigerator, Washer, Dryer, Stainless Steel Appliance(s)
Laundry Multiple Locations
Exterior
Parking Features Detached
Garage Spaces 1.0
View Y/N true
Roof Type Asphalt
Building
Story 2 Stories
Sewer Public Sewer
Water Public
New Construction false
Schools
Elementary Schools Fieldcrest Elementary School
Middle Schools Fieldcrest Jr High
High Schools Fieldcrest High School
School District 6, 6, 6
Others
HOA Fee Include None
Ownership Fee Simple
Special Listing Condition None
Read Less Info
Want to know what your home might be worth? Contact us for a FREE valuation!

Our team is ready to help you sell your home for the highest possible price ASAP

© 2025 Listings courtesy of MRED as distributed by MLS GRID. All Rights Reserved.

"My job is to find and attract mastery-based agents to the office, protect the culture, and make sure everyone is happy! "
2600 S. Michigan Avenue, Suite 102, Chicago, IL, 60616, United States






