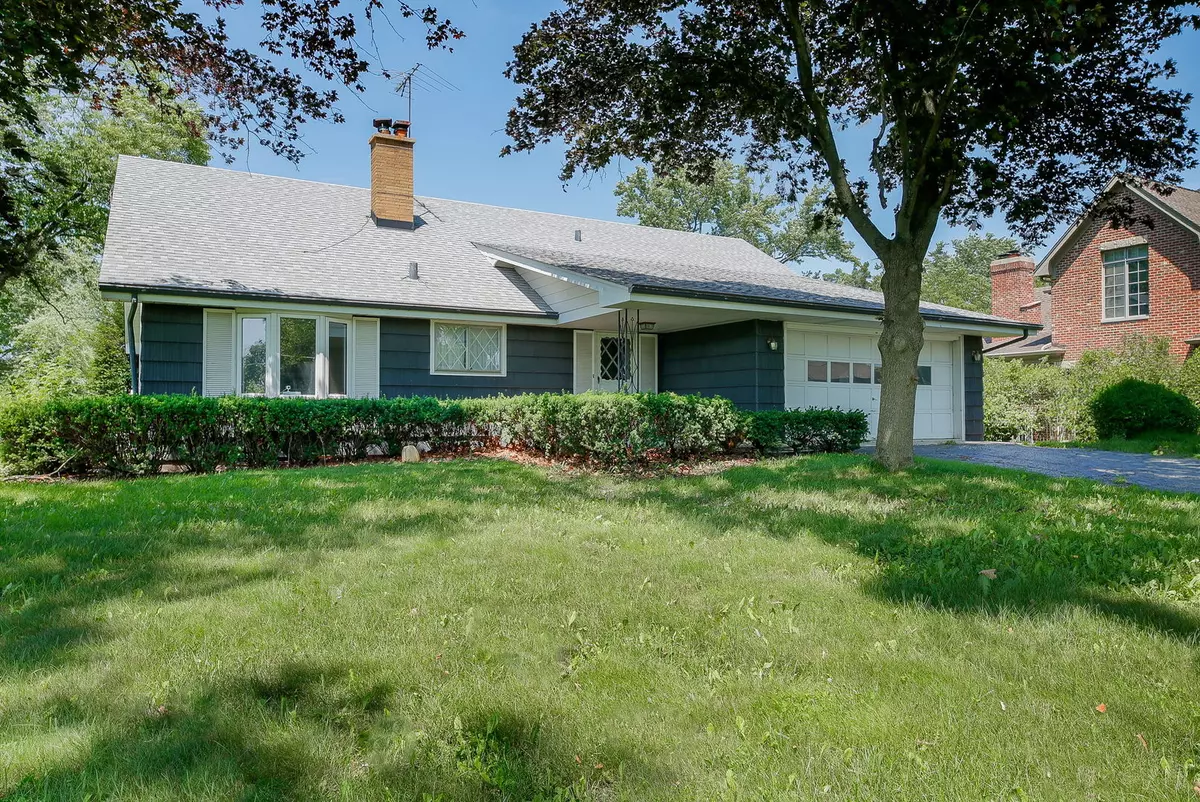$900,000
$900,000
For more information regarding the value of a property, please contact us for a free consultation.
3 Beds
2 Baths
4,693 SqFt
SOLD DATE : 10/31/2023
Key Details
Sold Price $900,000
Property Type Single Family Home
Sub Type Detached Single
Listing Status Sold
Purchase Type For Sale
Square Footage 4,693 sqft
Price per Sqft $191
MLS Listing ID 11824878
Sold Date 10/31/23
Style Ranch
Bedrooms 3
Full Baths 2
Year Built 1963
Annual Tax Amount $12,977
Tax Year 2022
Lot Size 1.020 Acres
Lot Dimensions 150X297
Property Description
The last unicorn in Burr Ridge! Three adjacent properties available. Ideal as owner occupied-home, investment rental, or new construction. These three properties are what remain of a family farm that has been in the same family for more than 100 years and collectively total 2.58 acres. Each property has their own PIN, can be purchased individually or together, and are in the Elm Elementary School, Hinsdale Middle School, and Hinsdale Central High School areas. List price is for this for 15W360 62nd Street only... built in 1963, this mid-century modern (MCM) 3-bedroom ranch features 3 bedrooms, 2.1 bathrooms, more than 4,600 sq ft total including the large, 800+ sq ft unfinished attic with full staircase from the foyer to the attic, and full basement with exterior access into the 2.5 car attached garage. The home is absolutely livable and is a great opportunity for owner-occupants, investors-tenants, and on which to build a home. This 1.02 acre property extends from 61st St to 62nd St. Additional value to be realized by finishing the attic and basement. Tours are permitted inside the home for second showings only. Move Confidently! Do not walk the property without an approved showing.
Location
State IL
County Du Page
Community Park, Street Paved
Rooms
Basement Full
Interior
Interior Features Bar-Wet, Hardwood Floors, First Floor Bedroom, First Floor Full Bath, Built-in Features, Walk-In Closet(s)
Heating Forced Air
Cooling Central Air
Fireplace N
Appliance Range, Dishwasher, Refrigerator, Washer, Dryer
Laundry Gas Dryer Hookup, In Unit, Sink
Exterior
Exterior Feature Deck, Storms/Screens
Garage Attached
Garage Spaces 2.5
Waterfront false
View Y/N true
Roof Type Asphalt
Building
Lot Description Mature Trees
Story 1.5 Story
Foundation Concrete Perimeter
Water Public
New Construction false
Schools
Elementary Schools Elm Elementary School
Middle Schools Hinsdale Middle School
High Schools Hinsdale Central High School
School District 181, 181, 86
Others
HOA Fee Include None
Ownership Fee Simple
Special Listing Condition List Broker Must Accompany
Read Less Info
Want to know what your home might be worth? Contact us for a FREE valuation!

Our team is ready to help you sell your home for the highest possible price ASAP
© 2024 Listings courtesy of MRED as distributed by MLS GRID. All Rights Reserved.
Bought with Charese David • Compass

"My job is to find and attract mastery-based agents to the office, protect the culture, and make sure everyone is happy! "
2600 S. Michigan Ave., STE 102, Chicago, IL, 60616, United States

