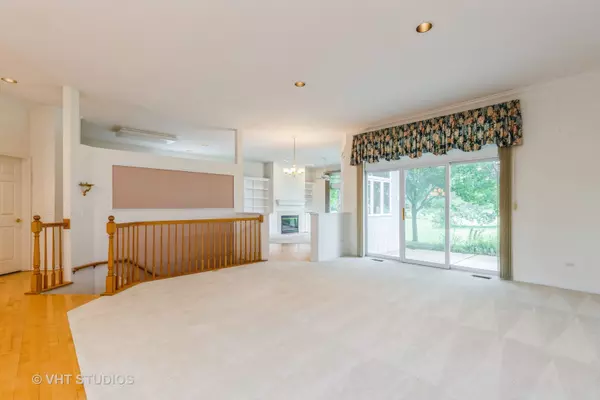$330,000
$335,000
1.5%For more information regarding the value of a property, please contact us for a free consultation.
2 Beds
2 Baths
2,063 SqFt
SOLD DATE : 10/27/2023
Key Details
Sold Price $330,000
Property Type Single Family Home
Sub Type Detached Single
Listing Status Sold
Purchase Type For Sale
Square Footage 2,063 sqft
Price per Sqft $159
Subdivision Villas At Midlane
MLS Listing ID 11889742
Sold Date 10/27/23
Style Ranch
Bedrooms 2
Full Baths 2
HOA Fees $225/mo
Year Built 1995
Annual Tax Amount $9,512
Tax Year 2022
Lot Size 5,227 Sqft
Lot Dimensions 0.12
Property Description
Location, Location, Location! Updated ranch in highly sought after Midlane Golf Course community. A golfer's paradise located on a quiet cul-de-sac with very little traffic. Entering the front double doors to the foyer you see an open spacious floor plan with vaulted ceilings, lots of windows with custom blinds, providing an abundance of natural sunlight. Other features of this home are a large dining room area next to the kitchen and living room. A family room with fireplace, built in bookcase and a large sliding door overlooking the 10th hole putting green. The living room has an open concept, also with sliding door, offering more views of 10th hole green and fairway. All sliding doors open to a concrete patio for relaxation with serene similar great views overlooking the golf course. The hallway leading to the Master Bedroom has a large closet and also leads to a walk-in closet next to the Master bedroom. The Master bedroom is bright and sunny with another large window and sliding door. The second bedroom on the main floor faces the front of the home with two tall, large windows to view the front yard, driveway and cul-de-sac. The kitchen features high ceilings, granite countertops, Jenn-Air double ovens, Jenn-Air counter stove, a breakfast bar with stools, table eating area with additional window and vinyl plank flooring. There are two updated bathrooms on the main level with the larger bath having a two sink vanity, whirlpool bath, shower and two skylights. The second is a full bathroom, also with two skylights. The laundry room is located on the main floor as you enter from the garage. An open staircase leads to a carpeted basement recreation room that is ideal for family enjoyment which could also be used as an additional bedroom with closet. The basement includes a large utility/work room, with workbench and sump pump including a backup battery system. An additional large furnace room has lots of extra room for storage and even more storage room available in a very large crawl space. Some improvements are: January 2020-New furnace with Honeywell thermostat and indoor AC Coil. November 2021-New 50 gallon water heater. January 2020-New Sump Pump. August 2015- New GE Refrigerator. July 2014-New Whirlpool dryer. June 2023-Gutters cleaned and power washed. Come see this special home and all it has to offer!
Location
State IL
County Lake
Community Park, Sidewalks, Street Lights, Street Paved
Rooms
Basement Partial
Interior
Interior Features Vaulted/Cathedral Ceilings, Skylight(s), Hardwood Floors, Wood Laminate Floors, First Floor Bedroom, First Floor Laundry, First Floor Full Bath, Walk-In Closet(s), Ceiling - 10 Foot, Open Floorplan, Some Carpeting, Some Window Treatmnt, Some Wood Floors, Drapes/Blinds, Granite Counters, Workshop Area (Interior)
Heating Natural Gas
Cooling Central Air
Fireplaces Number 1
Fireplaces Type Attached Fireplace Doors/Screen, Gas Log, Gas Starter
Fireplace Y
Appliance Double Oven, Range, Microwave, Dishwasher, Refrigerator, Washer, Dryer, Disposal
Laundry Gas Dryer Hookup, In Unit
Exterior
Exterior Feature Patio, Storms/Screens
Garage Attached
Garage Spaces 2.0
View Y/N true
Roof Type Asphalt
Building
Lot Description Cul-De-Sac, Golf Course Lot, Landscaped
Story 1 Story
Foundation Concrete Perimeter
Sewer Public Sewer
Water Public
New Construction false
Schools
Elementary Schools Spaulding School
Middle Schools Viking Middle School
High Schools Warren Township High School
School District 56, 56, 121
Others
HOA Fee Include Insurance, Lawn Care, Scavenger, Snow Removal
Ownership Fee Simple w/ HO Assn.
Special Listing Condition None
Read Less Info
Want to know what your home might be worth? Contact us for a FREE valuation!

Our team is ready to help you sell your home for the highest possible price ASAP
© 2024 Listings courtesy of MRED as distributed by MLS GRID. All Rights Reserved.
Bought with Ghita Mueller • Coldwell Banker Realty

"My job is to find and attract mastery-based agents to the office, protect the culture, and make sure everyone is happy! "
2600 S. Michigan Ave., STE 102, Chicago, IL, 60616, United States






