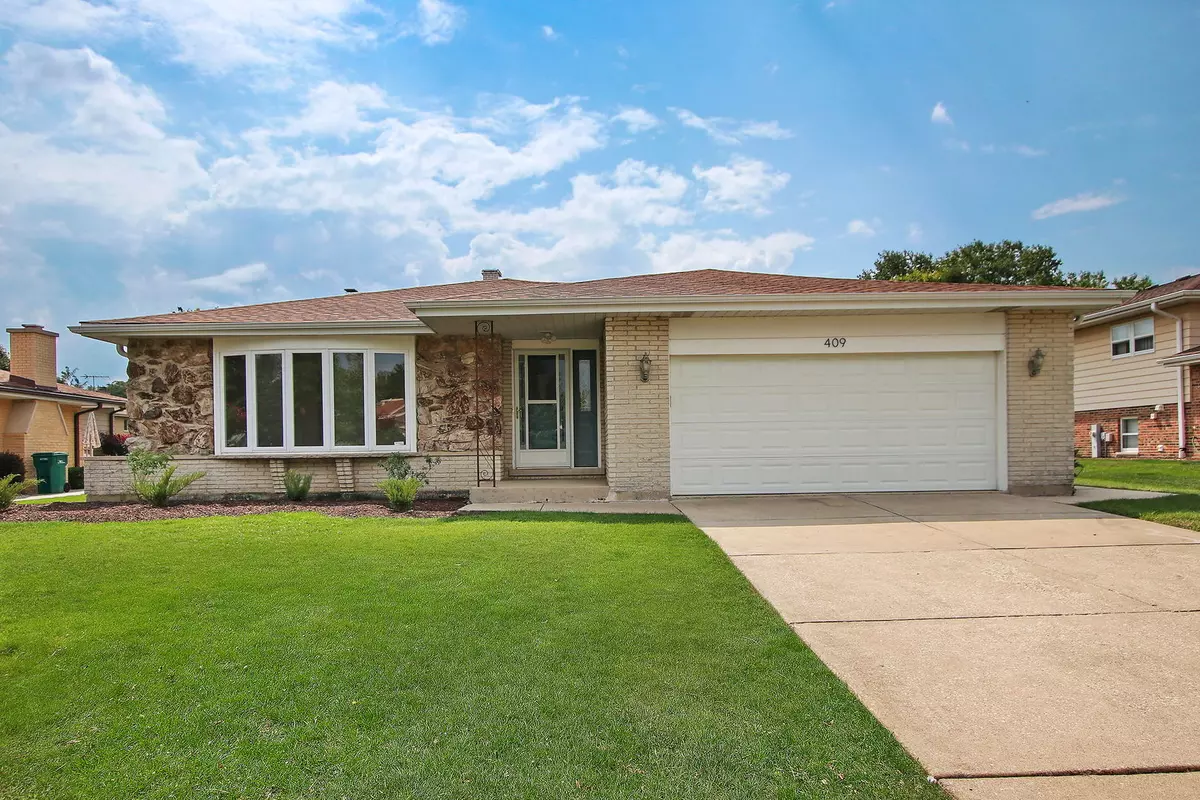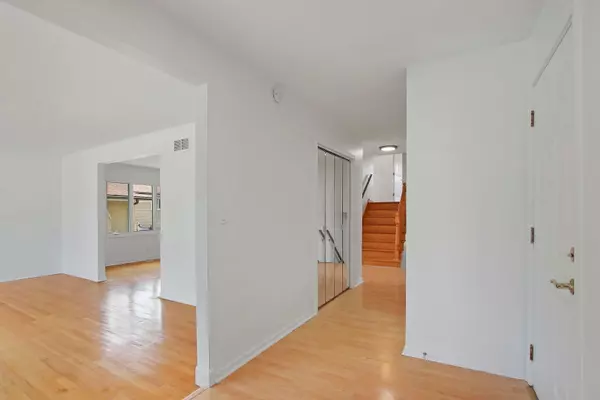$480,000
$499,500
3.9%For more information regarding the value of a property, please contact us for a free consultation.
3 Beds
2.5 Baths
2,324 SqFt
SOLD DATE : 10/27/2023
Key Details
Sold Price $480,000
Property Type Single Family Home
Sub Type Detached Single
Listing Status Sold
Purchase Type For Sale
Square Footage 2,324 sqft
Price per Sqft $206
Subdivision Farmingdale Cove
MLS Listing ID 11878703
Sold Date 10/27/23
Style Tri-Level
Bedrooms 3
Full Baths 2
Half Baths 1
Year Built 1978
Annual Tax Amount $8,260
Tax Year 2022
Lot Dimensions 66 X 125
Property Description
Outstanding Gallager & Henry home in established Farmingdale Cove neighborhood! Set in a prime cul-de-sac location, the coveted Montclare model features a handsome brick and stone exterior and exceptional curb appeal. This welcoming home is perfect for entertaining family and friends. The formal living and dining rooms are flooded with natural light from the bay window. A bright eat-in kitchen with southern exposure features Corian counters, new stainless-steel appliances, solid wood cabinetry, and a sliding door with access to the backyard concrete patio. Large primary bedroom with two closets and access to shared hall bath with double bowl vanity and bathtub. Two generously sized additional bedrooms complete the second level. Head down to the lower level to find a fantastic family room with a gas fireplace, a large laundry room with storage, and a second full bath. Freshly painted and hardwood floors throughout, new roof, and newer thermopane windows. Attached 2-car garage. Fully fenced backyard with mature trees and storage shed. Schedule your appointment to see this home today. It will not last long!!
Location
State IL
County Du Page
Community Curbs, Sidewalks, Street Paved
Rooms
Basement None
Interior
Interior Features Hardwood Floors, Separate Dining Room, Replacement Windows
Heating Natural Gas
Cooling Central Air
Fireplaces Number 1
Fireplaces Type Wood Burning, Gas Log, Gas Starter
Fireplace Y
Appliance Range, Microwave, Dishwasher, Refrigerator, Washer, Dryer, Disposal
Exterior
Exterior Feature Patio
Parking Features Attached
Garage Spaces 2.0
View Y/N true
Roof Type Asphalt
Building
Lot Description Cul-De-Sac, Fenced Yard, Wooded, Sidewalks
Story Split Level
Foundation Concrete Perimeter
Sewer Public Sewer
Water Lake Michigan
New Construction false
Schools
Middle Schools Westview Hills Middle School
High Schools North High School
School District 60, 60, 99
Others
HOA Fee Include None
Ownership Fee Simple
Special Listing Condition None
Read Less Info
Want to know what your home might be worth? Contact us for a FREE valuation!

Our team is ready to help you sell your home for the highest possible price ASAP
© 2025 Listings courtesy of MRED as distributed by MLS GRID. All Rights Reserved.
Bought with Irina Bugatova • Red Carpet Investment Group In
"My job is to find and attract mastery-based agents to the office, protect the culture, and make sure everyone is happy! "
2600 S. Michigan Ave., STE 102, Chicago, IL, 60616, United States






