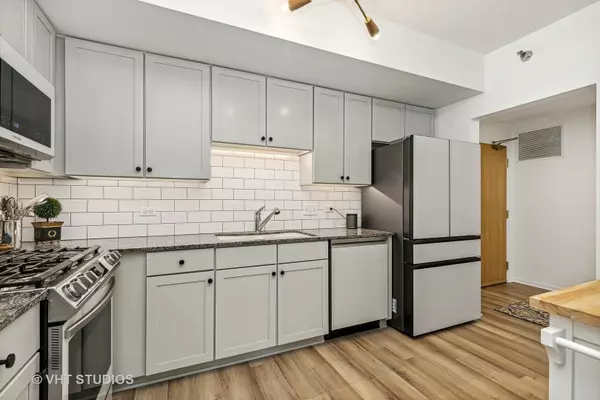$305,000
$299,900
1.7%For more information regarding the value of a property, please contact us for a free consultation.
2 Beds
2 Baths
1,443 SqFt
SOLD DATE : 10/16/2023
Key Details
Sold Price $305,000
Property Type Condo
Sub Type Condo
Listing Status Sold
Purchase Type For Sale
Square Footage 1,443 sqft
Price per Sqft $211
Subdivision The Groves Of Palatine
MLS Listing ID 11875300
Sold Date 10/16/23
Bedrooms 2
Full Baths 2
HOA Fees $501/mo
Year Built 2004
Annual Tax Amount $2,942
Tax Year 2021
Lot Dimensions COMMON
Property Description
Amazing opportunity to own this completely remodeled 2 BR + DEN corner unit within steps of Metra and downtown Palatine shopping/dining, farmer's market & festivals. Fourth floor unit is flooded with natural light. EVERYTHING has been done within the past 11 months! All new paint and flooring throughout. New light fixtures and matte black door hardware and hinges. New kitchen with Samsung Bespoke appliances including French door refrigerator with two sizes of ice, flex drawer, bottom freezer and (Yes! that water pitcher refills itself!); 5-burner gas range with oven that has convection, air fryer and dehydrate functions, and wok ring and high power burner; dishwasher and microwave. Large pantry closet, disposal and movable Crate & Barrel island with chopping block counter. Over and under cabinet LED lighting. Large dining area is open to the spacious living room with gas fireplace. The laundry room has plenty of storage shelving adjacent to the new full size stackable LG thinq washer/dryer. Both the primary bath with double vanity and the guest bath have been remodeled including new fixtures and quartz counters. The spacious primary bedroom with walk-in closet easily accommodates a king size bed with plenty of space left over. The wall mounted tv in the primary bedroom is included. One of the seller's favorite improvements is the addition of French doors on the den. It creates a great office space where you can work without disturbing others enjoying the main living spaces. A heated parking space is located in the sought-after main floor garage which is easily accessed directly from the lobby (space #15) with spacious storage directly in front of the parking space. Bike racks are located in the garage. Private, covered balcony with small grill included. Elevator building with security locks at all entrances. Additional parking outside the building. Units can be rented. Sellers are licensed Illinois Realtors.
Location
State IL
County Cook
Rooms
Basement None
Interior
Interior Features Elevator, First Floor Bedroom, First Floor Laundry, First Floor Full Bath, Laundry Hook-Up in Unit, Storage, Built-in Features, Walk-In Closet(s), Some Carpeting, Granite Counters
Heating Natural Gas, Forced Air
Cooling Central Air
Fireplaces Number 1
Fireplaces Type Attached Fireplace Doors/Screen, Gas Log, Gas Starter
Fireplace Y
Appliance Range, Microwave, Dishwasher, Refrigerator, Washer, Dryer, Disposal, Gas Oven
Laundry In Unit
Exterior
Exterior Feature Balcony, Storms/Screens, End Unit
Garage Attached
Garage Spaces 1.0
Community Features Bike Room/Bike Trails, Elevator(s), Exercise Room, Storage, Party Room, Receiving Room, Security Door Lock(s), Elevator(s), Private Laundry Hkup
Waterfront false
View Y/N true
Roof Type Other
Building
Foundation Concrete Perimeter
Sewer Public Sewer
Water Lake Michigan
New Construction false
Schools
Elementary Schools Stuart R Paddock School
Middle Schools Plum Grove Junior High School
High Schools Wm Fremd High School
School District 15, 15, 211
Others
Pets Allowed Cats OK, Dogs OK
HOA Fee Include Water, Parking, TV/Cable, Exterior Maintenance, Lawn Care, Scavenger, Snow Removal, Internet
Ownership Condo
Special Listing Condition None
Read Less Info
Want to know what your home might be worth? Contact us for a FREE valuation!

Our team is ready to help you sell your home for the highest possible price ASAP
© 2024 Listings courtesy of MRED as distributed by MLS GRID. All Rights Reserved.
Bought with Julia Puente • RE/MAX LOYALTY

"My job is to find and attract mastery-based agents to the office, protect the culture, and make sure everyone is happy! "
2600 S. Michigan Ave., STE 102, Chicago, IL, 60616, United States






