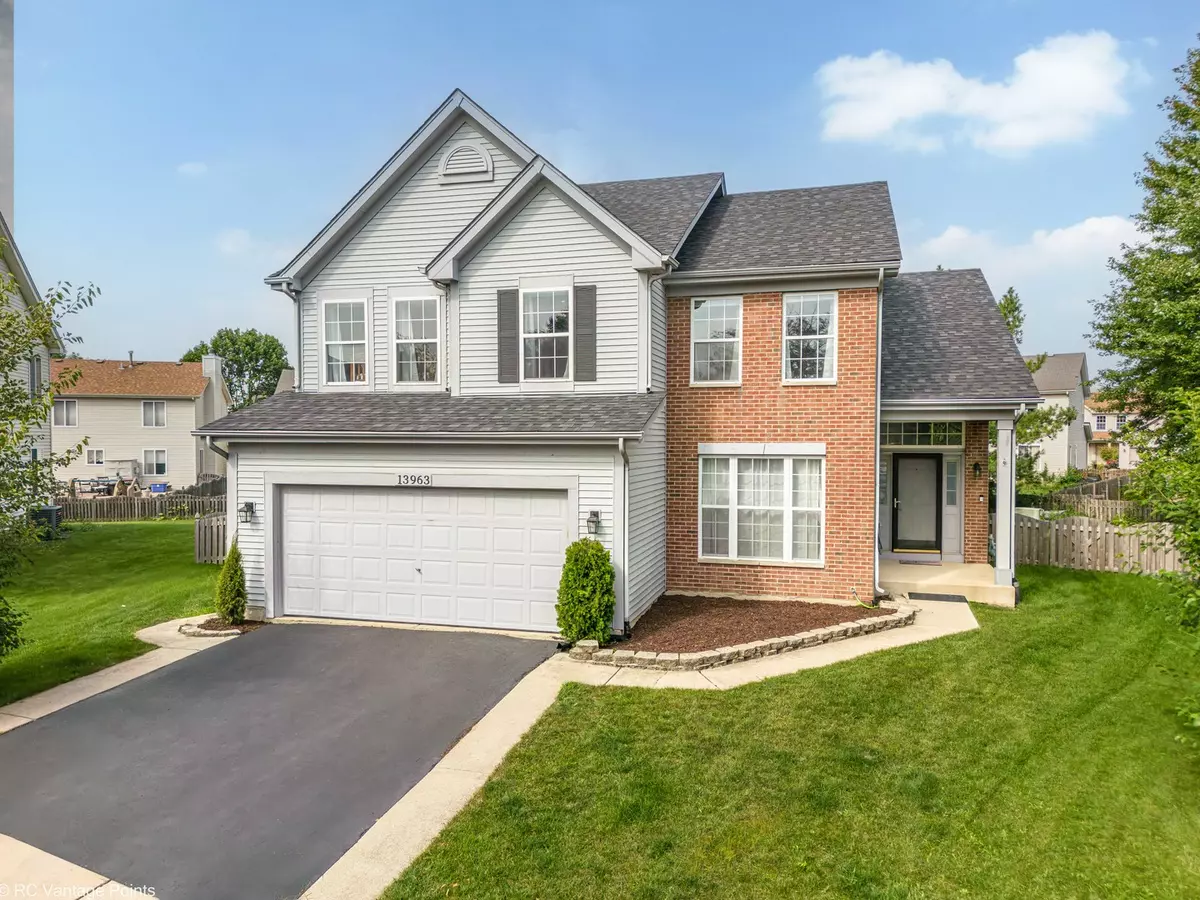$387,000
$359,900
7.5%For more information regarding the value of a property, please contact us for a free consultation.
4 Beds
2.5 Baths
2,137 SqFt
SOLD DATE : 10/19/2023
Key Details
Sold Price $387,000
Property Type Single Family Home
Sub Type Detached Single
Listing Status Sold
Purchase Type For Sale
Square Footage 2,137 sqft
Price per Sqft $181
Subdivision Lakewood Falls
MLS Listing ID 11871039
Sold Date 10/19/23
Bedrooms 4
Full Baths 2
Half Baths 1
HOA Fees $70/mo
Year Built 1998
Annual Tax Amount $7,547
Tax Year 2022
Lot Dimensions 56X85X68X50X94
Property Description
**MULTIPLE OFFERS RECEIVED. HIGHEST AND BEST KINDLY REQUESTED BY MONDAY 9/4 at 10AM** WELCOME to 13963 Idaho Ct in the Lakewood Falls Subdivision where the strong sense of community truly comes out! The newly renovated kitchen with modern upgrades brings a fresh and inviting ambiance to the heart of the home. Tons of natural light flows throughout with the all the windows and cathedral ceilings. With plenty of space to have guests over, the open kitchen expansion allows for multiple areas to gather. A casual meal at the kitchen island or a more formal feel, the separate Dining Room is perfect. The large Family Room is the ideal size to have those cozy movie nights, a toy room or some gaming. First floor bathroom remodel and a laundry room for convenience. All 4 bedrooms located on the second floor with another remodeled bathroom for the ultimate privacy. The huge Master Bedroom has a custom designed accent wall, Master Bathroom with double sinks and walk in closet. The basement is ready for your personal touches for even more living space. This cul-de-sac location provides a safe quiet area but if you are more inclined to get out and enjoy your subdivision, visit the parks, ponds, walking paths, picnic areas or community events. **Brand new hot water tank to be installed this weekend** The sellers, while sad to leave, know that they are selling a home to buyers that will enjoy this fun lifestyle.
Location
State IL
County Will
Community Clubhouse, Park, Lake, Curbs, Sidewalks
Rooms
Basement Full
Interior
Interior Features Vaulted/Cathedral Ceilings, Hardwood Floors, First Floor Laundry, Walk-In Closet(s), Open Floorplan
Heating Natural Gas
Cooling Central Air
Fireplace N
Appliance Range, Microwave, Dishwasher, Refrigerator, Washer, Dryer, Disposal, Stainless Steel Appliance(s)
Laundry Gas Dryer Hookup, Electric Dryer Hookup
Exterior
Exterior Feature Deck, Storms/Screens
Parking Features Attached
Garage Spaces 2.0
View Y/N true
Roof Type Asphalt
Building
Lot Description Cul-De-Sac
Story 2 Stories
Foundation Concrete Perimeter
Sewer Public Sewer
Water Public
New Construction false
Schools
Elementary Schools Lakewood Falls Elementary School
Middle Schools Indian Trail Middle School
High Schools Plainfield East High School
School District 202, 202, 202
Others
HOA Fee Include Insurance, Clubhouse
Ownership Fee Simple w/ HO Assn.
Special Listing Condition None
Read Less Info
Want to know what your home might be worth? Contact us for a FREE valuation!

Our team is ready to help you sell your home for the highest possible price ASAP
© 2025 Listings courtesy of MRED as distributed by MLS GRID. All Rights Reserved.
Bought with Erica Rivera • Realty of Chicago LLC
"My job is to find and attract mastery-based agents to the office, protect the culture, and make sure everyone is happy! "
2600 S. Michigan Ave., STE 102, Chicago, IL, 60616, United States






