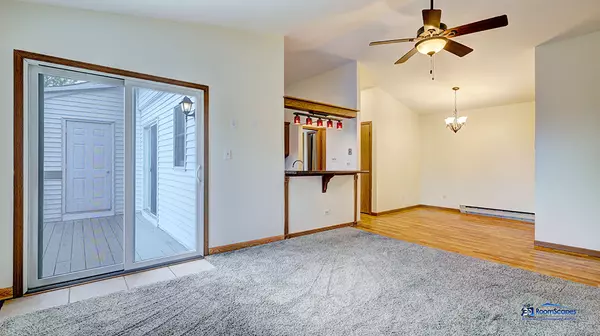$145,000
$144,900
0.1%For more information regarding the value of a property, please contact us for a free consultation.
2 Beds
2 Baths
887 SqFt
SOLD DATE : 10/18/2023
Key Details
Sold Price $145,000
Property Type Condo
Sub Type Condo
Listing Status Sold
Purchase Type For Sale
Square Footage 887 sqft
Price per Sqft $163
Subdivision Irish Prairie
MLS Listing ID 11884430
Sold Date 10/18/23
Bedrooms 2
Full Baths 2
HOA Fees $298/mo
Year Built 1992
Annual Tax Amount $3,089
Tax Year 2022
Lot Dimensions COMMON
Property Description
Welcome to your new home in this charming 2-bedroom, 2-bathroom condo that offers a perfect blend of comfort, style, and convenience. Located in the desirable Irish Prairie subdivision, this condo is MOVE-IN READY, boasting a range of essential features that promise a comfortable and modern living experience. Your primary bedroom features a generous WALK-IN CLOSET and a full ensuite bathroom, offering a perfect escape for relaxation. Sliding glass doors provide easy access to your PRIVATE BALCONY, letting in an abundance of natural light. The second bedroom also boasts a spacious walk-in closet and convenient access to the second full bathroom, making it an ideal space for guests, family members, or a home office. The spacious living room is adorned with a CATHEDRAL CEILING, adding an airy ambiance to the space. Sliding glass doors lead to the private balcony, perfect for savoring morning coffee or evening sunsets. There's even access to ADDITIONAL STORAGE SPACE for your convenience! The updated kitchen features modern appliances and a convenient breakfast bar. Say goodbye to laundromat trips with the convenience of an IN-UNIT WASHER AND DRYER! This condo is move-in ready, with fresh paint and professionally shampooed carpeting throughout. All you need to do is unpack and make it your own. Don't miss this opportunity to own a fantastic condo that offers both comfort and convenience. With its ideal location and numerous features, it won't stay on the market for long! View the Virtual 3D Tour to preview the home easily.
Location
State IL
County Mc Henry
Rooms
Basement None
Interior
Interior Features Vaulted/Cathedral Ceilings, Wood Laminate Floors, Laundry Hook-Up in Unit, Storage, Walk-In Closet(s), Some Carpeting, Separate Dining Room
Heating Electric, Baseboard
Cooling Window/Wall Units - 3+
Fireplace N
Appliance Range, Refrigerator, Washer, Dryer
Laundry In Unit
Exterior
Exterior Feature Balcony
Garage Detached
Garage Spaces 1.0
Community Features Health Club, Party Room, Pool
View Y/N true
Building
Lot Description Common Grounds, Landscaped, Park Adjacent, Outdoor Lighting, Sidewalks, Streetlights
Sewer Public Sewer
Water Public
New Construction false
Schools
Elementary Schools Riverwood Elementary School
Middle Schools Parkland Middle School
High Schools Mchenry Campus
School District 15, 15, 156
Others
Pets Allowed Cats OK, Dogs OK
HOA Fee Include Parking, Exterior Maintenance, Lawn Care, Scavenger, Snow Removal
Ownership Condo
Special Listing Condition None
Read Less Info
Want to know what your home might be worth? Contact us for a FREE valuation!

Our team is ready to help you sell your home for the highest possible price ASAP
© 2024 Listings courtesy of MRED as distributed by MLS GRID. All Rights Reserved.
Bought with Holly Burke • Real 1 Realty

"My job is to find and attract mastery-based agents to the office, protect the culture, and make sure everyone is happy! "
2600 S. Michigan Ave., STE 102, Chicago, IL, 60616, United States






