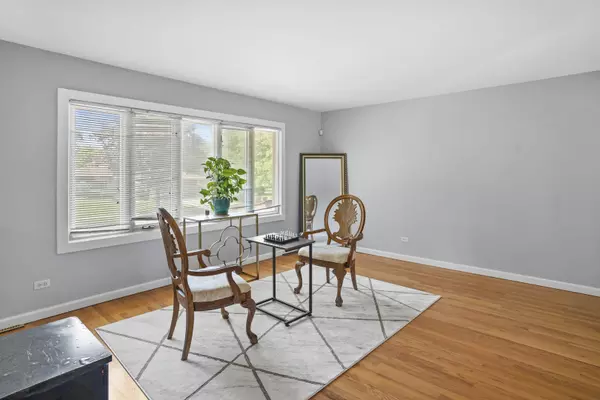$355,000
$369,500
3.9%For more information regarding the value of a property, please contact us for a free consultation.
5 Beds
2 Baths
2,631 SqFt
SOLD DATE : 10/18/2023
Key Details
Sold Price $355,000
Property Type Single Family Home
Sub Type Detached Single
Listing Status Sold
Purchase Type For Sale
Square Footage 2,631 sqft
Price per Sqft $134
Subdivision Barretts Brothers
MLS Listing ID 11837568
Sold Date 10/18/23
Bedrooms 5
Full Baths 2
Year Built 1963
Annual Tax Amount $6,661
Tax Year 2021
Lot Size 7,980 Sqft
Lot Dimensions 60X133
Property Description
Welcome to your dream home in Tinley Park! Spacious and recently updated: This 5 bedroom, 2 bathroom home has been thoughtfully updated to provide you and your family with the perfect living space. Fall in love with the beautiful original hardwood floors upstairs, offering timeless charm. Downstairs, enjoy the comfort of brand new carpeting (2022) that adds warmth and coziness to the space. With a new furnace and AC installed in 2021, you can rest easy knowing that the home is equipped with modern and efficient systems to keep you comfortable all year round. Freshly painted walls and trim (2022) that create a clean canvas for your personal touch and style. The lower level bathroom has been completely remodeled in 2022, offering a modern and spa-like space. The upper-level kitchen has also received partial updates in 2022, enhancing its functionality and appeal. This home is perfect for larger families or multi-generational living, as it features a secondary kitchen on the lower level. Enjoy the convenience and flexibility this additional space provides and host unforgettable gatherings on the large deck in the backyard, perfect for entertaining guests. Additionally, the spacious front porch provides a charming space for relaxation and enjoying the neighborhood. Located walking distance from downtown Tinley Park, this home offers easy access to local bars and restaurants, shops, the Metra, and family events all year round! If you're looking to stay even closer to home, there's a playground right across the street which offers fun for the whole family! Plus, with I-80 access just a mile south, commuting and exploring the surrounding areas are a breeze. Don't miss the opportunity to make this your forever home! Schedule a viewing today and see how this spacious and updated home can elevate your family's lifestyle
Location
State IL
County Cook
Community Park, Curbs, Sidewalks, Street Paved
Rooms
Basement None
Interior
Interior Features Hardwood Floors, Some Carpeting
Heating Natural Gas
Cooling Central Air
Fireplaces Number 1
Fireplaces Type Gas Log
Fireplace Y
Appliance Range, Microwave, Dishwasher, Refrigerator, Washer, Dryer
Laundry In Unit
Exterior
Exterior Feature Deck
Parking Features Detached
Garage Spaces 2.0
View Y/N true
Roof Type Asphalt
Building
Story Raised Ranch
Foundation Concrete Perimeter
Sewer Public Sewer
Water Lake Michigan
New Construction false
Schools
School District 146, 146, 228
Others
HOA Fee Include None
Ownership Fee Simple
Special Listing Condition None
Read Less Info
Want to know what your home might be worth? Contact us for a FREE valuation!

Our team is ready to help you sell your home for the highest possible price ASAP
© 2025 Listings courtesy of MRED as distributed by MLS GRID. All Rights Reserved.
Bought with Karolina Klinowski • Coldwell Banker Realty
"My job is to find and attract mastery-based agents to the office, protect the culture, and make sure everyone is happy! "
2600 S. Michigan Ave., STE 102, Chicago, IL, 60616, United States






