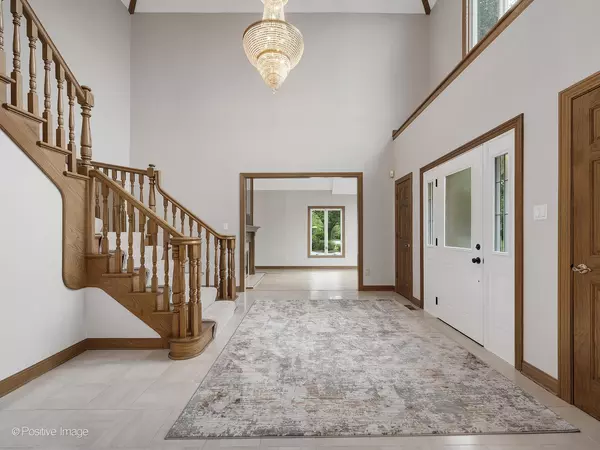$840,000
$825,000
1.8%For more information regarding the value of a property, please contact us for a free consultation.
6 Beds
4.5 Baths
3,484 SqFt
SOLD DATE : 10/16/2023
Key Details
Sold Price $840,000
Property Type Single Family Home
Sub Type Detached Single
Listing Status Sold
Purchase Type For Sale
Square Footage 3,484 sqft
Price per Sqft $241
MLS Listing ID 11879211
Sold Date 10/16/23
Style Traditional
Bedrooms 6
Full Baths 4
Half Baths 1
HOA Fees $20/ann
Year Built 1992
Annual Tax Amount $14,947
Tax Year 2022
Lot Size 0.460 Acres
Lot Dimensions 139X162X161X96
Property Description
Impressive brick 5 Bed, 4 1/2 Bath, Full Finished Basement, 3,484 sqft plus 2,158 sqft in finished basement, 3 Car Heated Garage on Expansive private .46 acre well manicured lot in Desirable Devon Ridge of Burr Ridge. Freshly restored brick paver circle driveway can accommodate multiple vehicles. Stunning 2 story entrance with marble flooring, 2 coat closets & detailed ceiling, Sun-filled living & family room with multi-sided gas fireplace, 16 Ft ceiling, wall of extended windows & recessed lighting. Huge windows allow natural light to flow throughout the main level. Large separate dining room with marble flooring, detailed molding, extended windows & new fixture. Spacious kitchen offers ample cabinets, Quartz countertops, new ceramic tiled backsplash, pantry closet & butler pantry, recessed lighting. Kitchen flows into eating area with new fixture and the open concepts carries into the step down family room with wet bar, ceiling fan and lovely backyard views. Sliding door from eating area leads to freshly painted large wood deck & Gazebo perfect for enjoying the lush backyard with Willow tree. Main floor 5th bedroom/office offers large closet & custom built-ins with access to full bath with walk-in shower & new toilet-perfect for related living or private work area. First floor laundry room with utility sink, cabinets, deep closet & LG front load washer/dryer. Solid oak staircase leads to 2nd floor bedrooms. Primary Suite offers refinished hardwood flooring, large walk-in closet, tree top views, Private bath with walk-in shower, jacuzzi tub & dual vanities. Bedrooms 2-4 offer new carpet, deep closets, solid oak trim & doors, Jack/Jill Bathroom with dual vanity & walk-in shower, hall bath adjacent to 2nd bedroom with ceramic tub/shower. Full finished basement with recreation area, theatre room, 6th bedroom, exercise or playroom, the options are endless, half bath, large storage area. Attached 3 car heated garage with epoxy floor & built-in storage. Professionally landscaped yard, Sprinkler system, New Roof & front door 2023, Entire home painted top to bottom, refinished light oak hardwood flooring, new carpet, Zoned HVAC, New central air conditioner Sept 2023, new sump pump, new exterior & interior light fixtures, central vac system. 2 blocks to park on Madison, centrally located to Rt 83 & I-55. Located in great school district, easy access to expressways, Burr Ridge Center shopping & upscale dining. The perfect place to call home a fabulous lot on a quiet street and tranquil setting.
Location
State IL
County Du Page
Community Park, Curbs, Sidewalks, Street Lights, Street Paved
Rooms
Basement Full
Interior
Interior Features Vaulted/Cathedral Ceilings, Bar-Wet, Hardwood Floors, First Floor Bedroom, First Floor Laundry, First Floor Full Bath, Built-in Features, Walk-In Closet(s), Open Floorplan, Granite Counters
Heating Natural Gas, Forced Air, Zoned
Cooling Central Air
Fireplaces Number 1
Fireplaces Type Double Sided, Gas Log, Gas Starter
Fireplace Y
Appliance Microwave, Dishwasher, Refrigerator, Washer, Dryer, Stainless Steel Appliance(s), Cooktop
Laundry In Unit, Sink
Exterior
Exterior Feature Deck, Storms/Screens
Garage Attached
Garage Spaces 3.0
Waterfront false
View Y/N true
Roof Type Asphalt
Building
Lot Description Corner Lot, Cul-De-Sac, Landscaped, Mature Trees
Story 2 Stories
Foundation Concrete Perimeter
Sewer Public Sewer
Water Lake Michigan
New Construction false
Schools
Elementary Schools Anne M Jeans Elementary School
Middle Schools Burr Ridge Middle School
High Schools Hinsdale South High School
School District 180, 180, 86
Others
HOA Fee Include Other
Ownership Fee Simple w/ HO Assn.
Special Listing Condition Home Warranty
Read Less Info
Want to know what your home might be worth? Contact us for a FREE valuation!

Our team is ready to help you sell your home for the highest possible price ASAP
© 2024 Listings courtesy of MRED as distributed by MLS GRID. All Rights Reserved.
Bought with Azhar Abbas • Amis Real Estate,, Inc.

"My job is to find and attract mastery-based agents to the office, protect the culture, and make sure everyone is happy! "
2600 S. Michigan Ave., STE 102, Chicago, IL, 60616, United States






