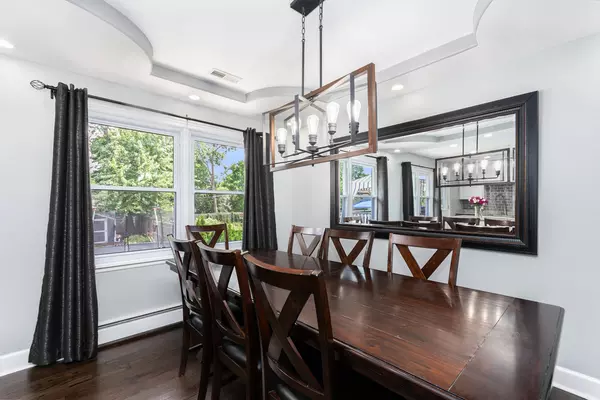$335,000
$325,000
3.1%For more information regarding the value of a property, please contact us for a free consultation.
4 Beds
2 Baths
1,293 SqFt
SOLD DATE : 10/12/2023
Key Details
Sold Price $335,000
Property Type Single Family Home
Sub Type Detached Single
Listing Status Sold
Purchase Type For Sale
Square Footage 1,293 sqft
Price per Sqft $259
Subdivision Blackhawk Manor
MLS Listing ID 11877134
Sold Date 10/12/23
Style Step Ranch
Bedrooms 4
Full Baths 2
Year Built 1966
Annual Tax Amount $2,429
Tax Year 2021
Lot Dimensions 9362
Property Description
Welcome home! Light and bright renovated home located on quiet, tree line street with huge fenced in yard. Renovated property with open concept layout, featuring 4 bedrooms, 2 bathrooms, 2 car garage and almost 2000 sq ft of finished living space. First floor highlights include hardwood flooring, designer kitchen with white cabinets, granite and stainless steel appliances. Upgraded bathroom, large bedrooms and ample storage space. Large family room with fireplace that flows into the kitchen and dining room! Lower level level features 4th bedroom/office, living room and full bath. Incredible fenced backyard with huge deck, playground, shed and professional landscaping. Newer siding, windows, gutters and more! Close to Trout Park, transportation, shopping and entertainment!
Location
State IL
County Cook
Rooms
Basement English
Interior
Interior Features Hardwood Floors, In-Law Arrangement
Heating Natural Gas, Forced Air
Cooling Central Air
Fireplace N
Appliance Range, Dishwasher, High End Refrigerator, Washer, Dryer, Stainless Steel Appliance(s)
Exterior
Exterior Feature Deck
Parking Features Attached
Garage Spaces 2.0
View Y/N true
Roof Type Asphalt
Building
Story Raised Ranch
Foundation Concrete Perimeter
Sewer Public Sewer
Water Public
New Construction false
Schools
Elementary Schools Coleman Elementary School
Middle Schools Larsen Middle School
High Schools Elgin High School
School District 46, 46, 46
Others
HOA Fee Include None
Ownership Fee Simple
Special Listing Condition None
Read Less Info
Want to know what your home might be worth? Contact us for a FREE valuation!

Our team is ready to help you sell your home for the highest possible price ASAP
© 2025 Listings courtesy of MRED as distributed by MLS GRID. All Rights Reserved.
Bought with Monica Vargas • GREAT HOMES REAL ESTATE, INC.
"My job is to find and attract mastery-based agents to the office, protect the culture, and make sure everyone is happy! "
2600 S. Michigan Ave., STE 102, Chicago, IL, 60616, United States






