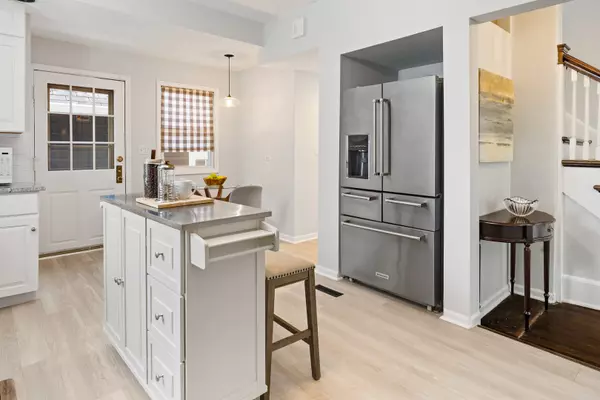Bought with Cory Green of Compass
$900,000
$799,000
12.6%For more information regarding the value of a property, please contact us for a free consultation.
4 Beds
2.5 Baths
SOLD DATE : 10/06/2023
Key Details
Sold Price $900,000
Property Type Single Family Home
Sub Type Detached Single
Listing Status Sold
Purchase Type For Sale
MLS Listing ID 11856639
Sold Date 10/06/23
Style American 4-Sq., Colonial, Farmhouse, Quad Level, Traditional, Victorian, Contemporary
Bedrooms 4
Full Baths 2
Half Baths 1
Year Built 1903
Annual Tax Amount $11,877
Tax Year 2021
Lot Dimensions 50 X 104
Property Sub-Type Detached Single
Property Description
Picture perfect and architecturally significant Prairie Foursquare in New Trier School Dist in the heart of town close to metra, schools and park! The Roberts House features a modern blend of designer upgrades with appealing restoration of original features incl hardwood floors, crown trim and large front porch. Upgraded eat-in kitchen with granite counters and SS appliances, charming bay window in DR. Family room and exercise area boasts 9' generous ceilings in finished lookout LL. 2nd FL: ALL NEW Primary Suite with walk thru closet to spa bath with honed Italian Carrerra features luxurious bubble tub, separate gorgeous zero depth glass shower with rain head, upgraded double marble vanity and heated floors. Plus 2 generous bedrooms with hall bath with tub. Top fl: Perfect guest bedroom/home office lofted space with tons of light and privacy has new energy efficient separate A/C and heating unit. Sound newer mechanicals and gutters. Plenty of prime storage. Pristine Condition. Come see and call this your home!
Location
State IL
County Cook
Community Curbs, Sidewalks, Street Lights, Street Paved
Rooms
Basement Full
Interior
Interior Features Hardwood Floors, Built-in Features, Ceiling - 9 Foot, Ceilings - 9 Foot, Historic/Period Mlwk, Special Millwork, Some Window Treatmnt, Granite Counters, Separate Dining Room, Some Storm Doors, Workshop Area (Interior), Vaulted/Cathedral Ceilings
Heating Natural Gas, Forced Air, Sep Heating Systems - 2+, Indv Controls, Zoned
Cooling Central Air, Space Pac, Zoned, Electric
Fireplaces Number 1
Fireplaces Type Decorative
Fireplace Y
Appliance Range, Dishwasher, Refrigerator, High End Refrigerator, Bar Fridge, Freezer, Washer, Dryer, Disposal, Stainless Steel Appliance(s), Range Hood, Front Controls on Range/Cooktop, Gas Cooktop, Gas Oven, Range Hood
Laundry Laundry Closet, Sink
Exterior
Parking Features Detached
Garage Spaces 1.0
View Y/N true
Roof Type Asphalt
Building
Story 3 Stories
Foundation Concrete Perimeter
Sewer Public Sewer
Water Lake Michigan
New Construction false
Schools
Elementary Schools South Elementary School
Middle Schools West School
High Schools New Trier Twp H.S. Northfield/Wi
School District 35, 35, 203
Others
HOA Fee Include None
Ownership Fee Simple
Special Listing Condition None
Read Less Info
Want to know what your home might be worth? Contact us for a FREE valuation!

Our team is ready to help you sell your home for the highest possible price ASAP

© 2025 Listings courtesy of MRED as distributed by MLS GRID. All Rights Reserved.

"My job is to find and attract mastery-based agents to the office, protect the culture, and make sure everyone is happy! "
2600 S. Michigan Ave., STE 102, Chicago, IL, 60616, United States






