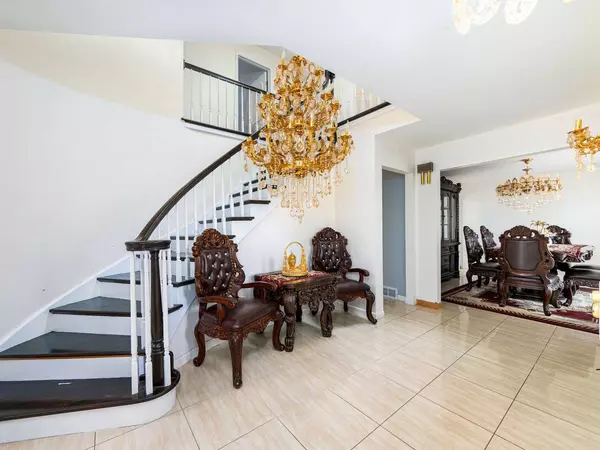$447,000
$439,900
1.6%For more information regarding the value of a property, please contact us for a free consultation.
4 Beds
3.5 Baths
2,466 SqFt
SOLD DATE : 10/06/2023
Key Details
Sold Price $447,000
Property Type Single Family Home
Sub Type Detached Single
Listing Status Sold
Purchase Type For Sale
Square Footage 2,466 sqft
Price per Sqft $181
Subdivision Derby Meadows
MLS Listing ID 11876278
Sold Date 10/06/23
Style Traditional
Bedrooms 4
Full Baths 3
Half Baths 1
Annual Tax Amount $7,689
Tax Year 2021
Lot Size 0.300 Acres
Lot Dimensions 73.5X154.64X143.20X142.95
Property Description
Immaculate totally updated to the perfection two-story brick home, 4 spacious bedrooms, Formal spacious living room, formal dining room, an open foyer with a winding staircase, master suite with luxury bath & whirl tub, 3.1 bathrooms, fully finished basement with a spacious amazing kitchen, The seller did not spear a thing in remodeling this beauty in 2020-2021. first-floor new neutral porcelain flooring, new imported chandeliers & light fixtures, new electrical decorative family room, kitchen & basement fireplaces, with limestone, new breathtaking cherry kitchen, plenty cabinets & pantry, with upgraded quartz, back-splash, high-end ss appliances, eat-in kitchen with built-in fireplace, totally updated 1/2 bath on the first floor with roughed in washer & dryer if needed, the second floor offers 4 spacious bedrooms, Laminate flooring, updated hallway bathroom, 2nd-floor laundry, with front load new washer & dryer, totally updated basement with 2nd family room with gorgeous fireplace, new floors, recessed lights, spacious new kitchen with upgraded cabinets, quartz counters, back-splash, high-end appliances, dining area and a built-in pantry with quartz counter, full totally remodeled bath, plenty of storage. The furnace & water heater is 7 years old, new electric & plumbing throughout, cul-de-sac lot, spacious newly painted deck, shed, huge backyard, and freshly painted garage floors & walls, ALL THREE BIG SCREEN SMART TV"S INCLUDED. JOB RELOCATION OVERSEAS FORCES THIS SALE, $10,000 CLOSING CREDIT TO BUYER @ CLOSING. this beauty will not last. AS-IS.
Location
State IL
County Will
Community Street Paved
Rooms
Basement Full
Interior
Interior Features Vaulted/Cathedral Ceilings, Hardwood Floors, Wood Laminate Floors, In-Law Arrangement, First Floor Laundry, Pantry
Heating Natural Gas, Forced Air
Cooling Central Air
Fireplaces Number 3
Fireplaces Type Electric
Fireplace Y
Appliance Range, Microwave, Dishwasher, Refrigerator, Washer, Dryer, Disposal, Stainless Steel Appliance(s), Water Purifier
Laundry Gas Dryer Hookup, In Bathroom, Multiple Locations
Exterior
Exterior Feature Deck
Garage Attached
Garage Spaces 2.0
Waterfront false
View Y/N true
Roof Type Asphalt
Building
Lot Description Cul-De-Sac, Irregular Lot, Landscaped, Wooded
Story 2 Stories
Foundation Concrete Perimeter
Sewer Public Sewer
Water Lake Michigan
New Construction false
Schools
School District 33C, 33C, 205
Others
HOA Fee Include None
Ownership Fee Simple
Special Listing Condition None
Read Less Info
Want to know what your home might be worth? Contact us for a FREE valuation!

Our team is ready to help you sell your home for the highest possible price ASAP
© 2024 Listings courtesy of MRED as distributed by MLS GRID. All Rights Reserved.
Bought with Kanton Harzich • @properties Christie's International Real Estate

"My job is to find and attract mastery-based agents to the office, protect the culture, and make sure everyone is happy! "
2600 S. Michigan Ave., STE 102, Chicago, IL, 60616, United States






