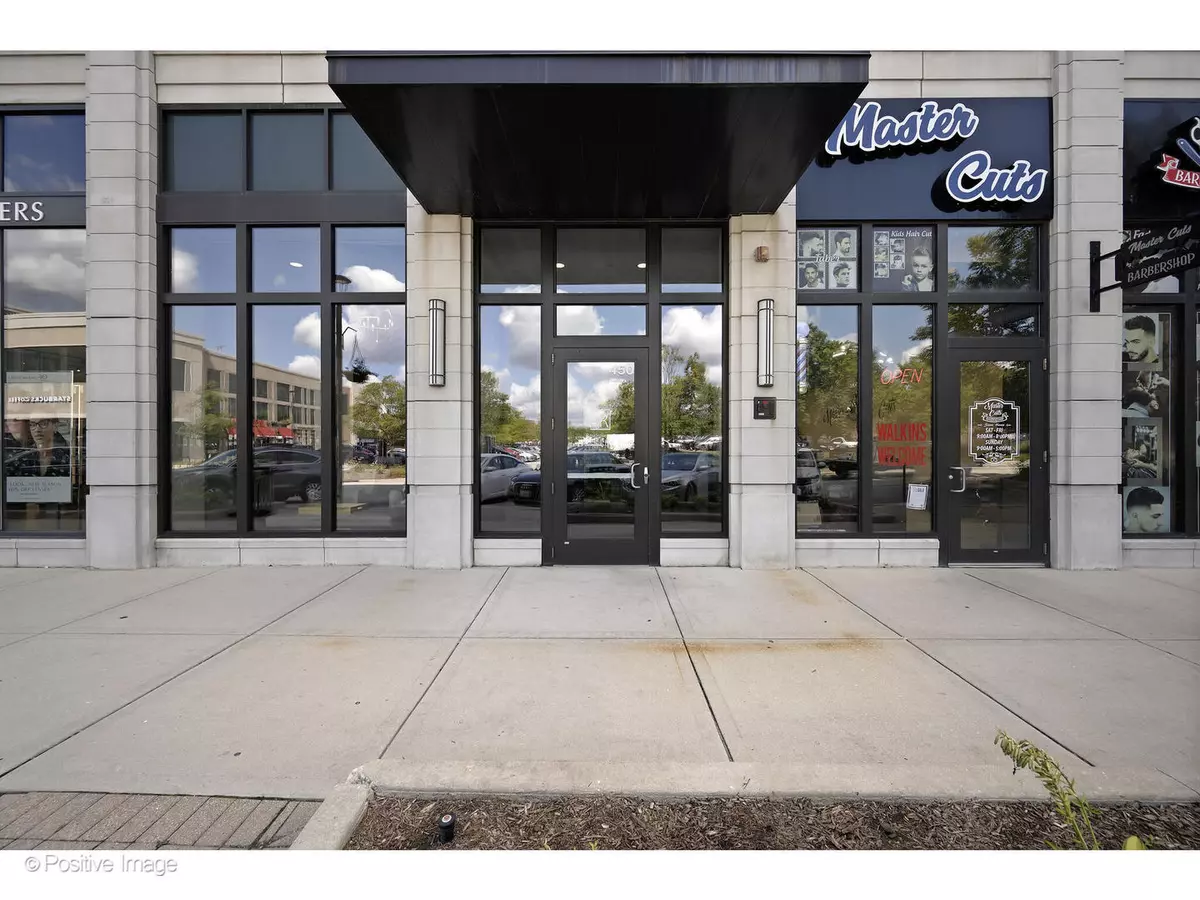$575,000
$589,900
2.5%For more information regarding the value of a property, please contact us for a free consultation.
2 Beds
2 Baths
1,300 SqFt
SOLD DATE : 10/05/2023
Key Details
Sold Price $575,000
Property Type Condo
Sub Type Condo
Listing Status Sold
Purchase Type For Sale
Square Footage 1,300 sqft
Price per Sqft $442
MLS Listing ID 11884688
Sold Date 10/05/23
Bedrooms 2
Full Baths 2
HOA Fees $480/mo
Year Built 2007
Annual Tax Amount $5,258
Tax Year 2021
Property Description
Move right into this dream condo in the vibrant Burr Ridge Village Center! This stunning two bedroom, two bath condo was just completely remodeled and not a single detail was overlooked. Renovations throughout include; beautiful light wood floors, electric blinds controlled by remote or voice and Lutron Caseta fully automated lighting system. The open concept living and dining area is perfect for entertaining. The kitchen includes a gorgeous breakfast bar, all new LG appliances, white cabinets, Quartz countertops with waterfall edge and designer lighting. The luxurious primary suite features two ample custom closets and an ensuite bathroom completely remodeled with custom double vanity, countertops, tile and fixtures. The second bedroom is spacious and features a custom walk-in closet and adjacent remodeled bath- perfect for family or guests. This condo offers unparalleled convenience, with shopping and dining steps away and easy access to I55. Two parking spots, steps from the elevators, in the heated garage and storage all included. New full size LG washer and dryer. (This condo is being sold fully furnished with Mitchell Gold, RH and Rove Concept furniture and three LG OLED TVs.) Schedule your showing today!
Location
State IL
County Cook
Rooms
Basement None
Interior
Interior Features Elevator, Hardwood Floors, Laundry Hook-Up in Unit, Storage, Walk-In Closet(s), Open Floorplan, Drapes/Blinds, Lobby, Pantry
Heating Natural Gas
Cooling Central Air
Fireplace N
Laundry Gas Dryer Hookup, In Unit
Exterior
Exterior Feature Balcony
Garage Attached
Garage Spaces 2.0
Community Features Elevator(s), Storage
View Y/N true
Building
Sewer Public Sewer
Water Lake Michigan
New Construction false
Schools
Elementary Schools Pleasantdale Elementary School
Middle Schools Pleasantdale Middle School
High Schools Lyons Twp High School
School District 107, 107, 204
Others
Pets Allowed Cats OK, Dogs OK, Number Limit
HOA Fee Include Heat, Water, Gas, Parking, Insurance, Security, TV/Cable, Scavenger, Snow Removal, Internet
Ownership Fee Simple w/ HO Assn.
Special Listing Condition None
Read Less Info
Want to know what your home might be worth? Contact us for a FREE valuation!

Our team is ready to help you sell your home for the highest possible price ASAP
© 2024 Listings courtesy of MRED as distributed by MLS GRID. All Rights Reserved.
Bought with Non Member • NON MEMBER

"My job is to find and attract mastery-based agents to the office, protect the culture, and make sure everyone is happy! "
2600 S. Michigan Ave., STE 102, Chicago, IL, 60616, United States






