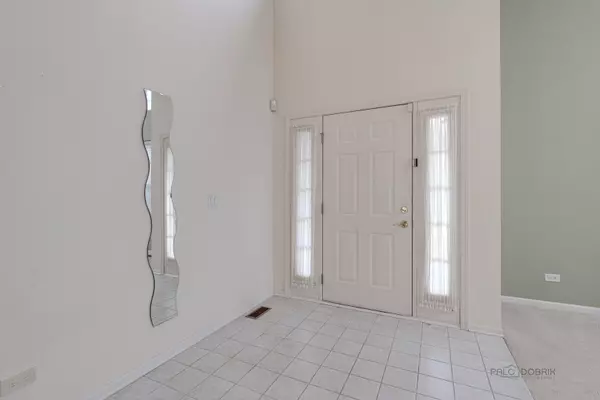$440,000
$439,750
0.1%For more information regarding the value of a property, please contact us for a free consultation.
4 Beds
2.5 Baths
3,641 SqFt
SOLD DATE : 10/03/2023
Key Details
Sold Price $440,000
Property Type Single Family Home
Sub Type Detached Single
Listing Status Sold
Purchase Type For Sale
Square Footage 3,641 sqft
Price per Sqft $120
Subdivision Natures Ridge
MLS Listing ID 11863993
Sold Date 10/03/23
Style Traditional
Bedrooms 4
Full Baths 2
Half Baths 1
HOA Fees $33/ann
Year Built 2002
Annual Tax Amount $13,337
Tax Year 2022
Lot Size 0.280 Acres
Lot Dimensions 80.50X149.07
Property Description
Original owner's lovingly cared for their Natures Ridge Deerwood model with over 3600 sqft all ready for immediate occupancy so you can be settled in time for the upcoming holidays! Beautiful welcoming entry open to formal living area complete with wet bar has cathedral ceilings that flood the space with natural light! Formal dining room is graced with arched opening to give that extra element of unique flair when hosting guests. Huge kitchen is where everyone can gather and enjoy cooking with the newer slide in gas range (2022), disposal (2023) & microwave (2023). Large center prep island with new light fixtures plus sunny breakfast area allows for ample seating! Sliding glass door opens to well designed brick paver patio with garden walls and plenty of space to grill or chill in your spacious yard! Open concept family room complete with gas fireplace gives that relaxing vibe. Double door entry to primary suite has separate den or sitting area with eye catching sliding barn door. Huge primary suite bath with two large closets, soaker tub, and elongated dual vanity. Three more generous sized bedrooms, plus main floor den/craft/hobby room gives you everything you need to grow into not out of this traditional floor plan. Efficiency is key with the dual zoned heating and air system, too! Full unfinished basement has an abundance of storage & is stubbed for future bath! Sellers added gorgeous stone exterior (2018), roof (2018), concrete driveway (2022), sump pump (2021) water heater (2020)! One AC (2020). This home also has a fabulous three car garage with overhead suspended storage racks to keep you organized! Security system in place can be monitored for $57 month. Primary bedroom ceiling fan as is. SSA 16 is for Lake Michigan water (included in tax bill) with an annual fee of $360.32
Location
State IL
County Lake
Community Curbs, Sidewalks, Street Lights, Street Paved
Rooms
Basement Full
Interior
Interior Features Vaulted/Cathedral Ceilings, Bar-Wet, First Floor Laundry, Walk-In Closet(s), Drapes/Blinds
Heating Natural Gas, Forced Air, Zoned
Cooling Central Air, Zoned
Fireplaces Number 1
Fireplaces Type Gas Log
Fireplace Y
Appliance Range, Microwave, Dishwasher, Refrigerator, Washer, Dryer, Disposal, Gas Oven
Laundry Gas Dryer Hookup, In Unit, Sink
Exterior
Exterior Feature Brick Paver Patio
Garage Attached
Garage Spaces 3.0
View Y/N true
Roof Type Asphalt
Building
Lot Description Landscaped
Story 2 Stories
Foundation Concrete Perimeter
Sewer Public Sewer
Water Lake Michigan
New Construction false
Schools
High Schools Lakes Community High School
School District 34, 34, 117
Others
HOA Fee Include Other
Ownership Fee Simple w/ HO Assn.
Special Listing Condition None
Read Less Info
Want to know what your home might be worth? Contact us for a FREE valuation!

Our team is ready to help you sell your home for the highest possible price ASAP
© 2024 Listings courtesy of MRED as distributed by MLS GRID. All Rights Reserved.
Bought with Charmaine Cerer • Coldwell Banker Realty

"My job is to find and attract mastery-based agents to the office, protect the culture, and make sure everyone is happy! "
2600 S. Michigan Ave., STE 102, Chicago, IL, 60616, United States






