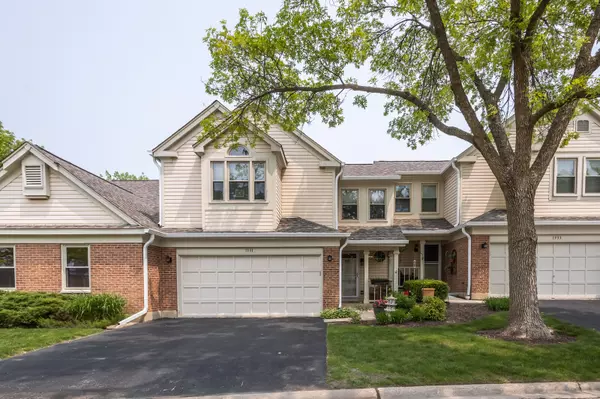$340,000
$350,000
2.9%For more information regarding the value of a property, please contact us for a free consultation.
2 Beds
2.5 Baths
1,800 SqFt
SOLD DATE : 09/18/2023
Key Details
Sold Price $340,000
Property Type Townhouse
Sub Type Townhouse-2 Story
Listing Status Sold
Purchase Type For Sale
Square Footage 1,800 sqft
Price per Sqft $188
Subdivision Arlington Club
MLS Listing ID 11819536
Sold Date 09/18/23
Bedrooms 2
Full Baths 2
Half Baths 1
HOA Fees $504/mo
Year Built 1987
Annual Tax Amount $9,370
Tax Year 2021
Lot Dimensions COMMON
Property Description
Custom & spacious 2 bedroom, 2.5 bathrooms with a finished basement you will soon not forget. This townhouse is located in the beautiful Arlington Club subdivision. The Arlington Club sites on78 acres. Residents enjoy maintenance free living with 2 swimming pools, club house, 18 acre park, and 1.5 miles of walking paths. Close to schools, transportation, shopping & restaurants. Expect to be impressed! Enter into dramatic living room with vaulted ceilings and gas log fireplace. Dramatic marble floors have been added that give this home a one of a kind unique look. Conveniences abound. The dining room has double doors leading out to the patio and yard. Kitchen was updated 9 years ago with all stainless steel appliances and sink, recessed lights, granite counters with breakfast bar and hardwood floors. One half of the basement is finished with carpeting and built-in's, sink, mini fridge, and wired for a home theater. Other half of the basement is unfinished for storage, additional hook up for a second washer and dryer if you choose. Current washer and dryer is located on the second floor. The basement is high and dry and protected by an industrial grade sump pump. Upstairs master bedroom has a sitting room, walk-in closet and ultra master bathroom with separate shower and tub. Ensuite full bathroom is also attached to the second bedroom. 2013 all windows replaced except 2 large ones in the living room. Home is situated on cul-de-sac with no through traffic with plenty of guest parking. Some additional features of this home include: Small gardening area in the backyard, new front screen door, matching outdoor lights in front and back, refrigerator in garage, electric garage door opener, garage was painted, entire interior of townhome was painted, all fans are new, dining room and hallway fixtures, marble floors in living and dining room, kitchen subway tiles, ceiling is two tone, powder room was repainted and has new hardware, counter and sink and framed mirror. This house has been loved by the current seller and will make some extremely happy.
Location
State IL
County Cook
Rooms
Basement Full
Interior
Interior Features Vaulted/Cathedral Ceilings, Skylight(s), Storage
Heating Natural Gas
Cooling Central Air
Fireplaces Number 1
Fireplaces Type Gas Log, Gas Starter
Fireplace Y
Appliance Range, Microwave, Dishwasher, Refrigerator
Laundry In Unit
Exterior
Garage Attached
Garage Spaces 2.5
Community Features Park, Indoor Pool, Pool, Clubhouse, School Bus, Skylights
View Y/N true
Building
Lot Description Common Grounds
Foundation Concrete Perimeter
Sewer Public Sewer
Water Lake Michigan, Public
New Construction false
Schools
Elementary Schools Joyce Kilmer Elementary School
Middle Schools Cooper Middle School
High Schools Buffalo Grove High School
School District 21, 21, 214
Others
Pets Allowed Cats OK, Dogs OK
HOA Fee Include Insurance, Clubhouse, Pool, Exterior Maintenance, Lawn Care, Scavenger, Snow Removal
Ownership Condo
Special Listing Condition None
Read Less Info
Want to know what your home might be worth? Contact us for a FREE valuation!

Our team is ready to help you sell your home for the highest possible price ASAP
© 2024 Listings courtesy of MRED as distributed by MLS GRID. All Rights Reserved.
Bought with Dawn Larsen • Baird & Warner

"My job is to find and attract mastery-based agents to the office, protect the culture, and make sure everyone is happy! "
2600 S. Michigan Ave., STE 102, Chicago, IL, 60616, United States






