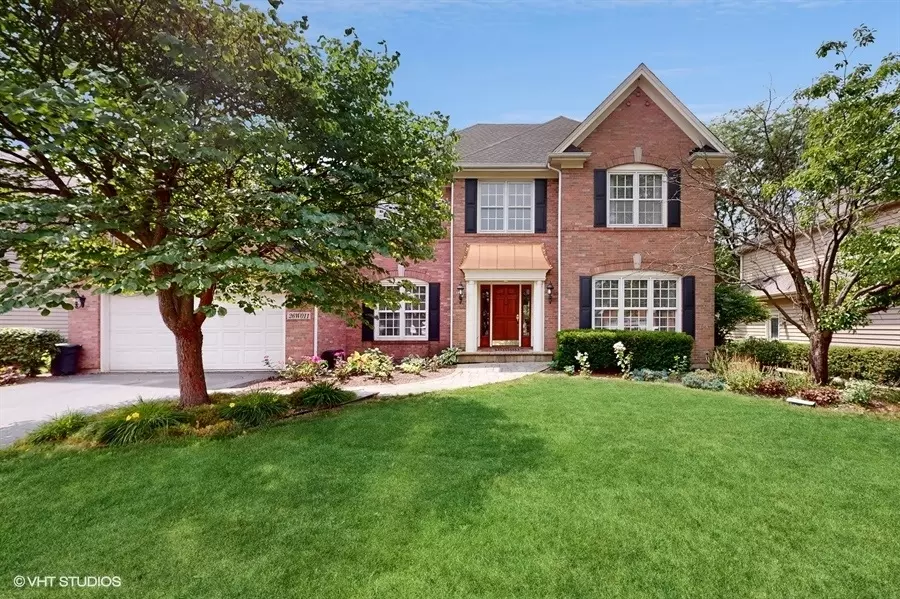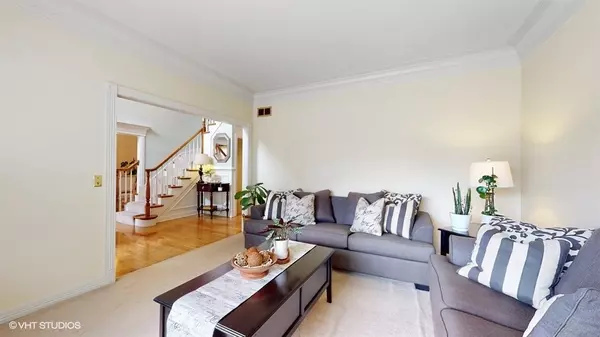$680,000
$699,000
2.7%For more information regarding the value of a property, please contact us for a free consultation.
6 Beds
3.5 Baths
3,154 SqFt
SOLD DATE : 09/28/2023
Key Details
Sold Price $680,000
Property Type Single Family Home
Sub Type Detached Single
Listing Status Sold
Purchase Type For Sale
Square Footage 3,154 sqft
Price per Sqft $215
Subdivision Wheaton Crossing
MLS Listing ID 11850332
Sold Date 09/28/23
Style Traditional
Bedrooms 6
Full Baths 3
Half Baths 1
HOA Fees $22/ann
Year Built 1996
Annual Tax Amount $13,630
Tax Year 2022
Lot Dimensions 71X132X72X132
Property Description
Cedar & brick front stately quality-built home is located in the popular & rarely available Wheaton Crossing Subdivision. Highly rated Wheaton D200 schools. Step inside and immediately notice the exceptional solid quality starting with the 2 story foyer, 9' ceilings, hardwood floors & extensive white trim with wainscotting. Custom deep baseboards & heavy crown moldings. Spectacular sized kitchen has 42" maple cabinets, granite countertops island & built in desk that adjoins the family room. Family room has wood burning, gas log & gas start fireplace with patio doors that lead to super size deck. Bedroom 5, presently used as office, with custom built-in shelving. 3 of the 6 bedrooms come with walk in closets. First floor laundry. Improvements: Roof (2016); Refrig (2014); Dishwasher (2016); B-I Micro & Oven (2015). Primary Bedroom has vaulted ceilings and massive walk in closet. Primary Suite Bathroom has dual well separated sinks, extensive cabinetry, beautiful tile work, fixtures & granite countertops, full jacuzzi tub & separate walk in shower.. Finished Basement with recreational space, full bath, wet bar & 6th bedroom. Garage has a tandem space that makes a 3 car garage. Refrigerator in garage is included. Minutes to the Wheaton and Winfield commuter train stations, downtown Wheaton for restaurants & shopping, Central DuPage Hospital and the Prairie Path. There is nothing like it. Move right in to a great neighborhood and enjoy all that Wheaton has to offer! This is one of the largest models in Wheaton Crossing.
Location
State IL
County Du Page
Rooms
Basement Full
Interior
Interior Features Vaulted/Cathedral Ceilings, Bar-Wet, Hardwood Floors, First Floor Laundry
Heating Natural Gas
Cooling Central Air
Fireplaces Number 1
Fireplaces Type Gas Starter
Fireplace Y
Appliance Microwave, Dishwasher, Refrigerator, Bar Fridge, Washer, Dryer, Stainless Steel Appliance(s), Cooktop, Built-In Oven
Laundry In Unit, Sink
Exterior
Exterior Feature Deck, Storms/Screens
Parking Features Attached
Garage Spaces 3.0
View Y/N true
Building
Story 2 Stories
Sewer Public Sewer
Water Lake Michigan
New Construction false
Schools
Elementary Schools Sandburg Elementary School
Middle Schools Monroe Middle School
High Schools Wheaton North High School
School District 200, 200, 200
Others
HOA Fee Include Lawn Care, Snow Removal
Ownership Fee Simple
Special Listing Condition None
Read Less Info
Want to know what your home might be worth? Contact us for a FREE valuation!

Our team is ready to help you sell your home for the highest possible price ASAP
© 2025 Listings courtesy of MRED as distributed by MLS GRID. All Rights Reserved.
Bought with Kate Newey • Coldwell Banker Realty
"My job is to find and attract mastery-based agents to the office, protect the culture, and make sure everyone is happy! "
2600 S. Michigan Ave., STE 102, Chicago, IL, 60616, United States






