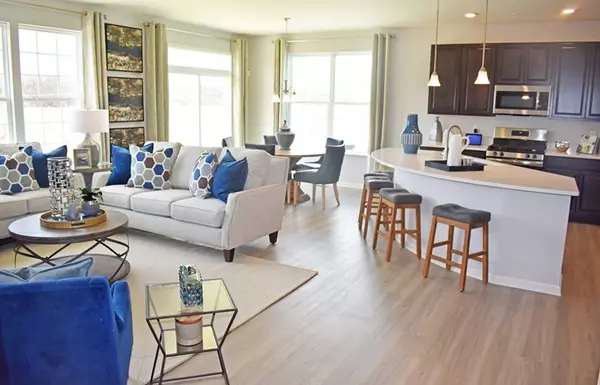$475,000
$499,900
5.0%For more information regarding the value of a property, please contact us for a free consultation.
3 Beds
2.5 Baths
2,516 SqFt
SOLD DATE : 09/20/2023
Key Details
Sold Price $475,000
Property Type Single Family Home
Sub Type Detached Single
Listing Status Sold
Purchase Type For Sale
Square Footage 2,516 sqft
Price per Sqft $188
Subdivision South Pointe
MLS Listing ID 11825009
Sold Date 09/20/23
Style Traditional
Bedrooms 3
Full Baths 2
Half Baths 1
HOA Fees $41/ann
Year Built 2021
Tax Year 2022
Lot Size 8,219 Sqft
Lot Dimensions 51X125
Property Description
FORMER BUILDER MODEL HOME! Available NOW! Too many upgrades to list and professionally decorated! Discover the beauty of the Mesa Verde model, a stunning home designed for comfort and style. Step inside and be greeted by the grandeur of the 9' 1st-floor ceilings. The open foyer leads you to a versatile flex room that can be customized to suit your needs, whether it's an office or a formal dining room. Prepare to be wowed by the stunning kitchen, featuring 42" white cabinetry, Quartz counters, a stainless steel GE appliance suite, a center island, a built-in pantry, and ample lighting. This kitchen is a chef's dream and an ideal space for entertaining friends and family. The family room seamlessly connects to the kitchen, creating a spacious and inviting atmosphere. It's the perfect layout for hosting gatherings and creating lasting memories. Escape to the main floor master suite, complete with a private bath featuring 35" maple cabinets, a Quartz vanity top, and a huge walk-in closet. Upstairs you will find 2 additional bedrooms and a loft, which can be used as a second family room or playroom. The attention to detail in this home is evident, with paneled doors, satin nickel Schlage door levers, closet shelving, 200AMP service, a 95% efficient furnace, and a 13-SEER Air Conditioning system, ensuring both functionality and energy efficiency. Don't miss the opportunity to own this exceptional Mesa Verde model home!
Location
State IL
County Kane
Community Park, Curbs, Sidewalks, Street Lights, Street Paved
Rooms
Basement Full, English
Interior
Interior Features First Floor Bedroom, First Floor Laundry, First Floor Full Bath, Walk-In Closet(s)
Heating Natural Gas
Cooling Central Air
Fireplace Y
Appliance Range, Microwave, Dishwasher, Refrigerator, Disposal, Stainless Steel Appliance(s)
Laundry Gas Dryer Hookup, In Unit, Sink
Exterior
Exterior Feature Porch, Storms/Screens
Parking Features Attached
Garage Spaces 2.0
View Y/N true
Roof Type Asphalt
Building
Story 2 Stories
Foundation Concrete Perimeter
Sewer Public Sewer
Water Public
New Construction false
Schools
Elementary Schools Clinton Elementary School
Middle Schools Kenyon Woods Middle School
High Schools South Elgin High School
School District 46, 46, 46
Others
HOA Fee Include Insurance
Ownership Fee Simple
Special Listing Condition Home Warranty
Read Less Info
Want to know what your home might be worth? Contact us for a FREE valuation!

Our team is ready to help you sell your home for the highest possible price ASAP
© 2025 Listings courtesy of MRED as distributed by MLS GRID. All Rights Reserved.
Bought with Bhavini Patel Shah • Baird & Warner Fox Valley - Geneva
"My job is to find and attract mastery-based agents to the office, protect the culture, and make sure everyone is happy! "
2600 S. Michigan Ave., STE 102, Chicago, IL, 60616, United States






