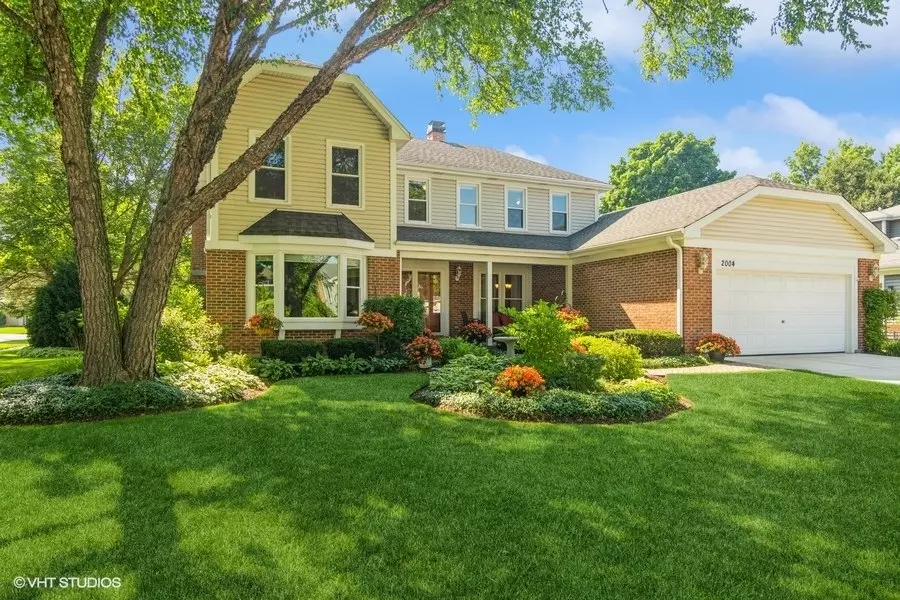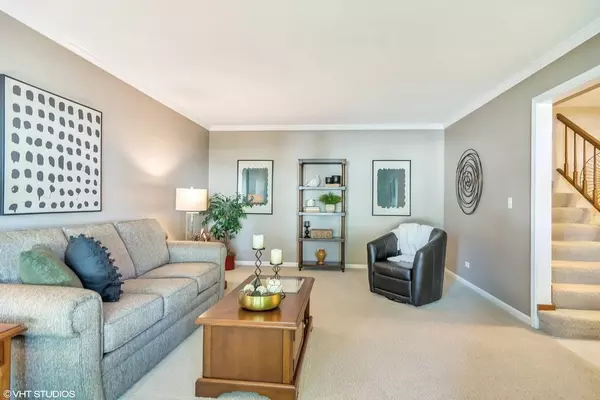$645,000
$629,999
2.4%For more information regarding the value of a property, please contact us for a free consultation.
4 Beds
2.5 Baths
2,700 SqFt
SOLD DATE : 09/26/2023
Key Details
Sold Price $645,000
Property Type Single Family Home
Sub Type Detached Single
Listing Status Sold
Purchase Type For Sale
Square Footage 2,700 sqft
Price per Sqft $238
Subdivision Ivy Hill
MLS Listing ID 11832497
Sold Date 09/26/23
Style Traditional
Bedrooms 4
Full Baths 2
Half Baths 1
Year Built 1989
Annual Tax Amount $9,840
Tax Year 2021
Lot Size 0.281 Acres
Lot Dimensions 98X125
Property Description
This is it! Ideally set on a gorgeous corner lot in one of the most desirable neighborhoods in Arlington Heights, this wonderfully sized home in the perfect location offers an amazing opportunity to start living your dream. Steps from incredible parks and recreation, this beauty will make you smile every time you pull in the driveway with its classic appeal! Warm and welcoming from the moment you step in; you'll find flexibility and great flow throughout. At the front of the home is the huge living room perfect for quietly reading, watching the neighborhood activity, or as a second family room. The kitchen offers abundant cabinetry, easy access to the outdoor patio for grilling and a large eat-in area overlooking the beautiful outdoor space. You'll love hosting holiday parties in the generously sized dining room and the family room is so pretty it makes the perfect backdrop to a lifetime of memories. Imagine cozy nights in front of the brick fireplace and watch the seasons change through the oversized window. You'll be perfectly set up for game nights with ample space for both seating and a gathering table. Crown molding adds an elevated touch in the living, dining, and family rooms. Enjoy the convenience of having a huge mudroom to create a family drop zone to keep all the shoes, bags, coats, and accessories organized and out of sight. Upstairs you'll find the huge primary bedroom suite featuring an ensuite bathroom and dressing area with dual vanities and 2 walk-in-closets providing a ton of room for each person to store and access their wardrobes. There is a separate tub and shower area making it easy to get ready at the same time. On this level, you'll also find 3 additional very good-sized bedrooms and a hallway bath with dual sinks and neutral finishes. The lower level has been beautifully remodeled to maximize the finished space with room for recreation, movie nights, exercise, or creating a private office. Step outside to find your own private oasis-imagine relaxing or hosting friends on the beautiful brick patio. The landscape surrounding the entire home is gorgeous and provides both beautiful views and privacy. There is an irrigation system to help maintain the grounds and the entire yard is fenced, making it easy to bring your furry friend or keep an eye on kids. The location within Ivy Hill is INCREDIBLE! Steps from Willow Park, close to Camelot Park, pool, and playground, a few blocks to Ivy Hill elementary school, and very close to Lake Arlington recreation area. Close to abundant shops, restaurants, & conveniences, & a short drive to popular downtown Arlington Heights. A trifecta of award-winning schools-Ivy Hill Elementary, Thomas Middle School, and Buffalo Grove High School is icing on the cake! The owner has taken excellent care of the home. Siding has been replaced, the roof is apprx 17 years, HVAC system approximately 13 years and has been maintained annually. The house is just over 2,700 square feet plus the finished basement space.
Location
State IL
County Cook
Community Park, Lake, Curbs, Sidewalks, Street Paved
Rooms
Basement Full
Interior
Interior Features Walk-In Closet(s), Some Carpeting, Drapes/Blinds, Separate Dining Room
Heating Natural Gas, Forced Air
Cooling Central Air
Fireplaces Number 1
Fireplaces Type Gas Starter
Fireplace Y
Appliance Range, Microwave, Dishwasher, Refrigerator, Washer, Dryer
Laundry Sink
Exterior
Exterior Feature Brick Paver Patio
Parking Features Attached
Garage Spaces 2.0
View Y/N true
Roof Type Asphalt
Building
Lot Description Corner Lot, Mature Trees, Chain Link Fence, Garden
Story 2 Stories
Sewer Public Sewer
Water Public
New Construction false
Schools
Elementary Schools Ivy Hill Elementary School
Middle Schools Thomas Middle School
High Schools Buffalo Grove High School
School District 25, 25, 214
Others
HOA Fee Include None
Ownership Fee Simple
Special Listing Condition None
Read Less Info
Want to know what your home might be worth? Contact us for a FREE valuation!

Our team is ready to help you sell your home for the highest possible price ASAP
© 2025 Listings courtesy of MRED as distributed by MLS GRID. All Rights Reserved.
Bought with Karen McCabe • Coldwell Banker Realty
"My job is to find and attract mastery-based agents to the office, protect the culture, and make sure everyone is happy! "
2600 S. Michigan Ave., STE 102, Chicago, IL, 60616, United States






