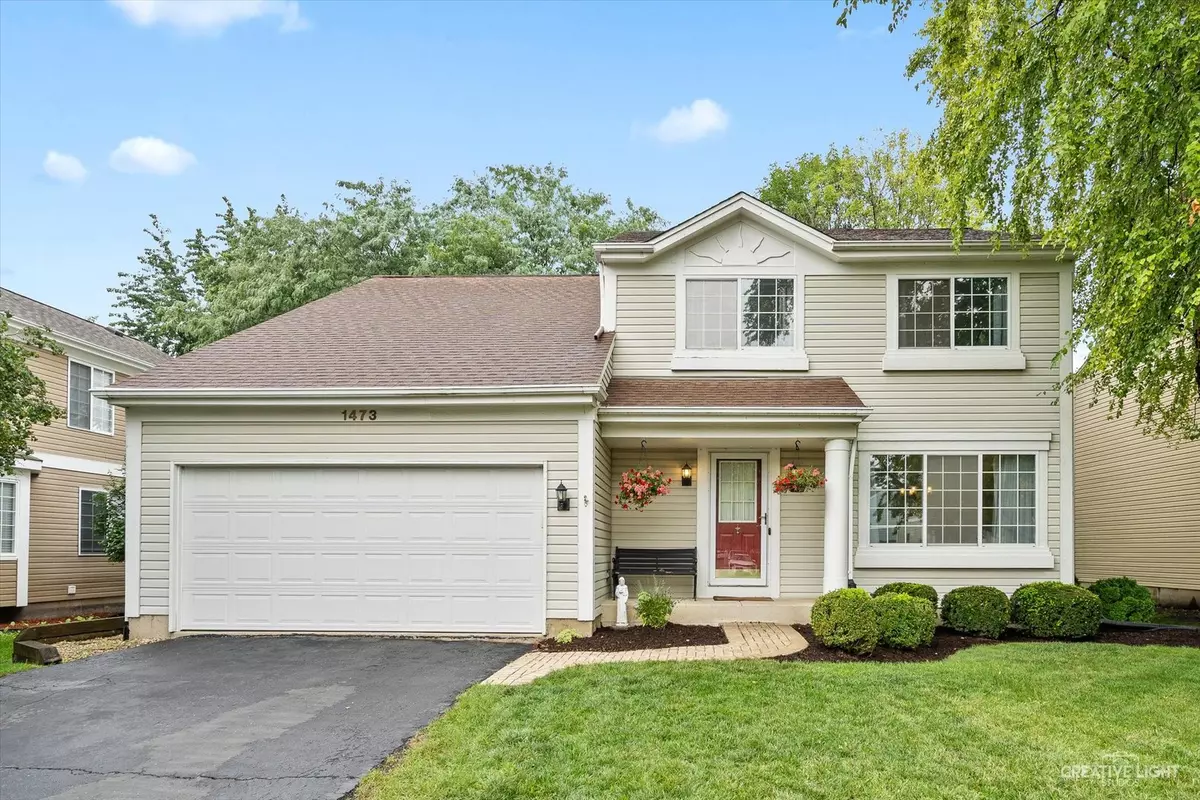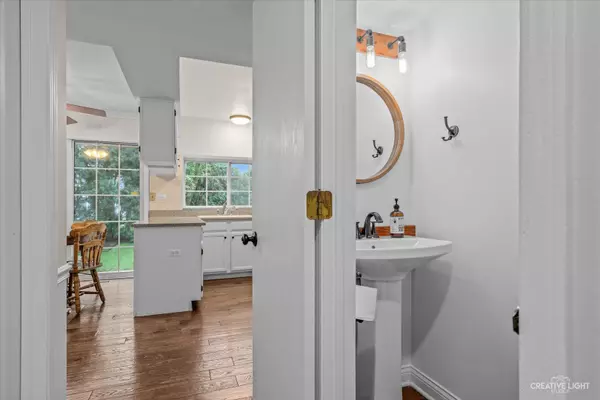$345,000
$350,000
1.4%For more information regarding the value of a property, please contact us for a free consultation.
4 Beds
2.5 Baths
1,868 SqFt
SOLD DATE : 09/18/2023
Key Details
Sold Price $345,000
Property Type Single Family Home
Sub Type Detached Single
Listing Status Sold
Purchase Type For Sale
Square Footage 1,868 sqft
Price per Sqft $184
Subdivision Golden Oaks
MLS Listing ID 11845662
Sold Date 09/18/23
Style Georgian
Bedrooms 4
Full Baths 2
Half Baths 1
HOA Fees $10/ann
Year Built 1991
Annual Tax Amount $6,660
Tax Year 2021
Lot Size 6,433 Sqft
Lot Dimensions 63X109X60X117
Property Description
Oh, so BEAUTIFUL! Curved paver walkway welcomes you to the covered front porch with accent column. So many recent improvements, including the hardwood flooring on the 1st floor and replacement white baseboards throughout the home. The foyer has a guest closet and a turned staircase accented by white chair-rail wainscoting, and opens to the HUGE dining room with crown molding and custom chandelier. The bright and airy kitchen features quartz countertops with tile backsplash, abundant white cabinets, oversized garden window overlooking the plush backyard and stainless steel appliances. The eating area has an overhead fan with lighting, sliding door to the patio and opens to the spacious family room with recessed lighting and crown molding. Additional space off of the kitchen is perfect for play area or in-home office. Remodeled powder room, too! Upstairs is the soaring master suite featuring vaulted ceiling with NEWer fan/light (2020), plush neutral carpeting, double closets and oversized windows for plenty of natural light. Updated private master bath features custom dual-sink vanity, custom mirrors and lighting, upgraded luxury vinyl plank flooring as well as a skylight! 3 additional bedrooms offer neutral paint, large closets and easy access to the hall bath. Convenient 2nd floor laundry with NEWer washer (2020)! Relax on the paver patio and enjoy the gorgeous mature trees and privacy bushes. Storage shed is tucked away and has NEW flooring (2022). Tons of storage in the basement, plus BONUS space for exercise, home theater or all your ideas! Worry-free home has been meticulously updated and maintained: NEWer AC (2020); NEWer water heater (2021); NEW sump pump (2023); recessed lighting; tamper-proof outlets, replacement light switches and updated light fixtures throughout the home. FANTASTIC location with easy access to shopping, dining and expressways. Don't miss this one!
Location
State IL
County Kane
Community Park, Curbs, Sidewalks, Street Lights, Street Paved
Rooms
Basement Full
Interior
Interior Features Skylight(s), Hardwood Floors, Second Floor Laundry, Open Floorplan, Some Carpeting, Some Wood Floors, Drapes/Blinds, Separate Dining Room, Some Wall-To-Wall Cp
Heating Natural Gas
Cooling Central Air
Fireplace Y
Appliance Range, Microwave, Dishwasher, Refrigerator, Washer, Dryer, Stainless Steel Appliance(s)
Laundry Gas Dryer Hookup, In Unit, Laundry Closet
Exterior
Exterior Feature Patio, Porch, Brick Paver Patio
Parking Features Attached
Garage Spaces 2.0
View Y/N true
Roof Type Asphalt
Building
Lot Description Landscaped, Mature Trees, Sidewalks, Streetlights
Story 2 Stories
Foundation Concrete Perimeter
Sewer Public Sewer
Water Public
New Construction false
Schools
Elementary Schools Smith Elementary School
Middle Schools Jewel Middle School
High Schools West Aurora High School
School District 129, 129, 129
Others
HOA Fee Include Other
Ownership Fee Simple
Special Listing Condition None
Read Less Info
Want to know what your home might be worth? Contact us for a FREE valuation!

Our team is ready to help you sell your home for the highest possible price ASAP
© 2025 Listings courtesy of MRED as distributed by MLS GRID. All Rights Reserved.
Bought with Michael Lenz • RE/MAX of Naperville
"My job is to find and attract mastery-based agents to the office, protect the culture, and make sure everyone is happy! "
2600 S. Michigan Ave., STE 102, Chicago, IL, 60616, United States






