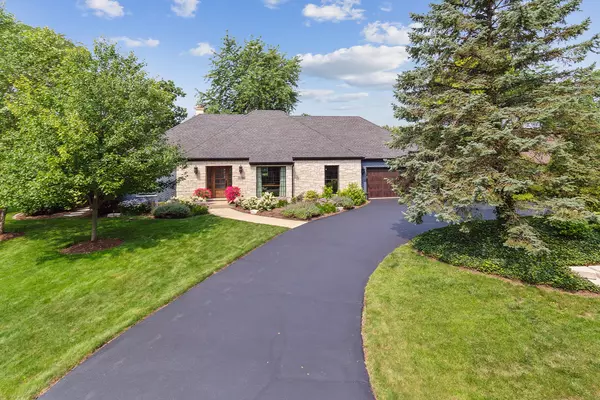$835,000
$850,000
1.8%For more information regarding the value of a property, please contact us for a free consultation.
4 Beds
3.5 Baths
2,954 SqFt
SOLD DATE : 09/14/2023
Key Details
Sold Price $835,000
Property Type Single Family Home
Sub Type Detached Single
Listing Status Sold
Purchase Type For Sale
Square Footage 2,954 sqft
Price per Sqft $282
MLS Listing ID 11842163
Sold Date 09/14/23
Style Traditional
Bedrooms 4
Full Baths 3
Half Baths 1
Year Built 1965
Annual Tax Amount $10,164
Tax Year 2022
Lot Size 0.460 Acres
Lot Dimensions 101X198
Property Description
Exceptional, COMPLETELY RENOVATED residence features over $200,000 in RECENT IMPROVEMENTS and exudes an aura of distinct luxury and serenity. Classic architectural design offers a NEW exterior facade highlighted by a modern, sleek brick and stone. Striking curb appeal features 40+ arborvitae trees for privacy, flowering beds of hydrangeas, roses, allium perennials and custom flagstone throughout. Gorgeous, custom wood door welcomes you that is flanked with muted glass for privacy. Inviting foyer with stunning, brushed limestone flooring in a herringbone pattern, a wrought iron staircase and closet for added storage. Formal living room and dining room with sizable windows for tons of natural sunlight and custom wainscoting/crown moldings. Extended family room with beautiful wood ceiling beams, a brick fireplace, two quaint french doors that bring in so much character to this space and NEW patio doors to expansive patio. Incredible kitchen with custom, two-tone cabinetry, granite countertops, stainless steel appliances, custom marble backsplash, center island for additional preparation and a lovely eat-in area for more seating. MAIN LEVEL master retreat with gleaming hardwood flooring, two large closets and a private full bathroom with custom shower. Main level laundry area and powder bathroom. The second level has been updated with all new hardwood flooring, a completely updated, FULL bathroom, three bedrooms (one being used as a custom walk-in closet) and a massive attic space that has endless opportunities to turn into your dream space. COMPLETELY updated, FULL basement with all new drywall, paint, trim, carpeting and full bathroom gut renovation. Backyard oasis is the ultimate space for relaxation with a fully fenced, INGROUND pool with a new auto cover and brick paver patio for additional entertaining. Prime Burr Ridge location, close to shopping, dining, expressways and more. Schedule your appointment for a private showing today.
Location
State IL
County Du Page
Community Street Paved
Rooms
Basement Full
Interior
Interior Features Hardwood Floors, First Floor Bedroom, First Floor Laundry, First Floor Full Bath, Built-in Features, Walk-In Closet(s), Beamed Ceilings
Heating Natural Gas
Cooling Central Air
Fireplaces Number 1
Fireplaces Type Gas Log
Fireplace Y
Appliance Range, Microwave, Dishwasher, Refrigerator, Washer, Dryer, Stainless Steel Appliance(s), Range Hood
Laundry Gas Dryer Hookup, Laundry Closet, Sink
Exterior
Exterior Feature Patio, Brick Paver Patio, In Ground Pool, Storms/Screens
Garage Attached
Garage Spaces 2.5
Pool in ground pool
View Y/N true
Roof Type Asphalt
Building
Lot Description Landscaped, Wooded, Mature Trees
Story 2 Stories
Foundation Concrete Perimeter
Sewer Public Sewer
Water Lake Michigan
New Construction false
Schools
School District 180, 180, 86
Others
HOA Fee Include None
Ownership Fee Simple
Special Listing Condition None
Read Less Info
Want to know what your home might be worth? Contact us for a FREE valuation!

Our team is ready to help you sell your home for the highest possible price ASAP
© 2024 Listings courtesy of MRED as distributed by MLS GRID. All Rights Reserved.
Bought with Kris Berger • Compass

"My job is to find and attract mastery-based agents to the office, protect the culture, and make sure everyone is happy! "
2600 S. Michigan Ave., STE 102, Chicago, IL, 60616, United States






