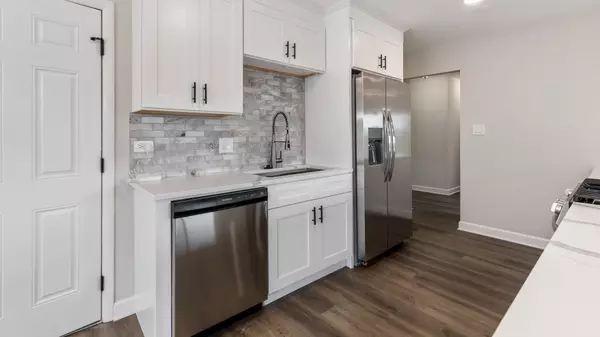$397,000
$394,000
0.8%For more information regarding the value of a property, please contact us for a free consultation.
3 Beds
2 Baths
1,823 SqFt
SOLD DATE : 09/06/2023
Key Details
Sold Price $397,000
Property Type Single Family Home
Sub Type Detached Single
Listing Status Sold
Purchase Type For Sale
Square Footage 1,823 sqft
Price per Sqft $217
Subdivision Butterfield East
MLS Listing ID 11826075
Sold Date 09/06/23
Style Ranch
Bedrooms 3
Full Baths 2
Year Built 1967
Annual Tax Amount $7,173
Tax Year 2022
Lot Dimensions 0.23
Property Description
Here's your winner! This fully rehabbed 3-bedroom, 2-bathroom ranch is nestled in the highly desirable Butterfield East neighborhood. The spacious and open floor plan offers a seamless flow between the living room, dining area, and kitchen, perfect for entertaining guests or enjoying family time. Cozy family room with original wood beams and fireplace. Absolutely stunning kitchen with new modern appliances, beautiful backsplash, sleek quartz countertops, large breakfast bar, and stainless-steel hood. All new LVP flooring, paint (interior and exterior), windows, bathrooms, and fixtures! Furnace/AC and water heater less than five years old. Large bedrooms with ample closet space. A refreshed deck and outdoor shed. The perfect large yard to garden, host gatherings, or just relax. Installed Ring Security system and doorbell included. With its prime location, close to top-rated schools, shopping, and dining options, this home truly offers the perfect blend of modern elegance and suburban charm. Don't miss out on the opportunity to make this yours!
Location
State IL
County Du Page
Rooms
Basement None
Interior
Interior Features First Floor Bedroom, First Floor Laundry, First Floor Full Bath, Open Floorplan
Heating Natural Gas
Cooling Central Air
Fireplaces Number 1
Fireplaces Type Wood Burning
Fireplace Y
Appliance Dishwasher, Refrigerator, Disposal, Stainless Steel Appliance(s), Range Hood, Gas Cooktop, Gas Oven, Range Hood
Laundry Electric Dryer Hookup
Exterior
Exterior Feature Deck
Parking Features Attached
Garage Spaces 2.0
View Y/N true
Roof Type Asphalt
Building
Lot Description Fenced Yard
Story 1 Story
Foundation Concrete Perimeter
Sewer Public Sewer
Water Public
New Construction false
Schools
Elementary Schools Butterfield Elementary School
Middle Schools Glenn Westlake Middle School
High Schools Glenbard South High School
School District 44, 44, 87
Others
HOA Fee Include None
Ownership Fee Simple
Special Listing Condition None
Read Less Info
Want to know what your home might be worth? Contact us for a FREE valuation!

Our team is ready to help you sell your home for the highest possible price ASAP
© 2025 Listings courtesy of MRED as distributed by MLS GRID. All Rights Reserved.
Bought with Anthony Osifalujo • Homesmart Connect LLC
"My job is to find and attract mastery-based agents to the office, protect the culture, and make sure everyone is happy! "
2600 S. Michigan Ave., STE 102, Chicago, IL, 60616, United States






