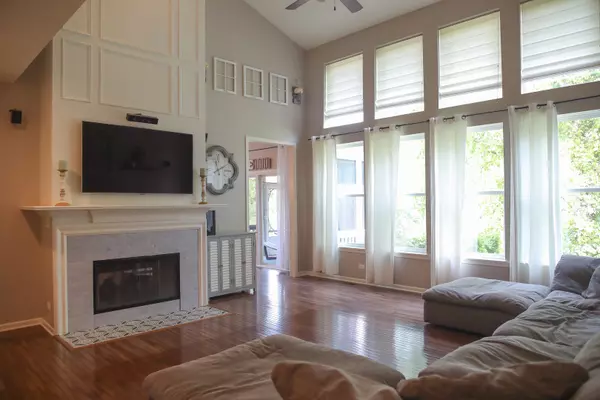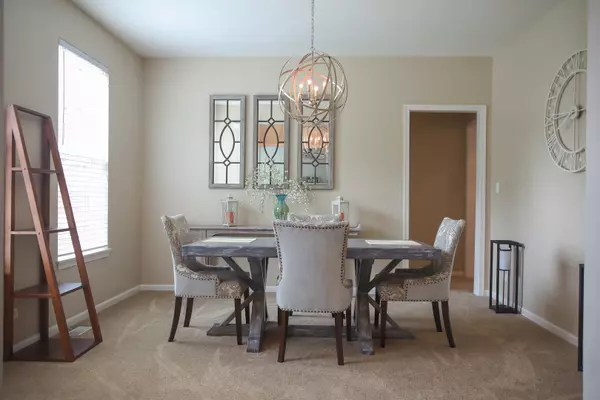$560,000
$570,000
1.8%For more information regarding the value of a property, please contact us for a free consultation.
5 Beds
3 Baths
SOLD DATE : 09/01/2023
Key Details
Sold Price $560,000
Property Type Single Family Home
Sub Type Detached Single
Listing Status Sold
Purchase Type For Sale
Subdivision Creekside Glens
MLS Listing ID 11812076
Sold Date 09/01/23
Style Colonial
Bedrooms 5
Full Baths 3
Year Built 2001
Annual Tax Amount $12,319
Tax Year 2022
Lot Dimensions 131X106
Property Description
Fabulous home! This spacious 5 bedroom home, set on a serene lot with no neighbors behind, is one that you'll want to see. Double grand staircase and the large foyer is the focus when you enter. Updated kitchen with full backsplash and quartz countertops and eating area, double-sided gas fireplace that is shared with your 2 story family room. First floor bedroom with a detached full Bathroom. Quality fixtures and appealing neutral decor throughout. Main Bedroom has more closet space that you may need with a double walk-in closet, vaulted tray ceiling, double sinks, and so much more. Spend time outdoors with your shaded backyard and private new paver patio that leads upstairs to the screened-in porch. Beautiful curb appeal with professional landscaping and a well-maintained exterior. Great attached 3 car side-load garage.
Location
State IL
County Mc Henry
Community Curbs, Sidewalks, Street Lights, Street Paved
Rooms
Basement Full, English
Interior
Interior Features Vaulted/Cathedral Ceilings, Hardwood Floors, First Floor Bedroom, First Floor Laundry, Walk-In Closet(s)
Heating Natural Gas, Forced Air, Zoned
Cooling Central Air
Fireplaces Number 1
Fireplaces Type Double Sided, Gas Log
Fireplace Y
Appliance Double Oven, Microwave, Dishwasher, High End Refrigerator, Washer, Dryer, Disposal, Stainless Steel Appliance(s), Water Softener Owned
Exterior
Exterior Feature Patio, Porch Screened
Parking Features Attached
Garage Spaces 3.0
View Y/N true
Building
Story 2 Stories
Foundation Concrete Perimeter
Sewer Public Sewer
Water Public
New Construction false
Schools
Elementary Schools Lincoln Prairie Elementary Schoo
Middle Schools Westfield Community School
High Schools H D Jacobs High School
School District 300, 300, 300
Others
HOA Fee Include None
Ownership Fee Simple
Special Listing Condition None
Read Less Info
Want to know what your home might be worth? Contact us for a FREE valuation!

Our team is ready to help you sell your home for the highest possible price ASAP
© 2025 Listings courtesy of MRED as distributed by MLS GRID. All Rights Reserved.
Bought with Richard Balauag • Chase Real Estate LLC
"My job is to find and attract mastery-based agents to the office, protect the culture, and make sure everyone is happy! "
2600 S. Michigan Ave., STE 102, Chicago, IL, 60616, United States






