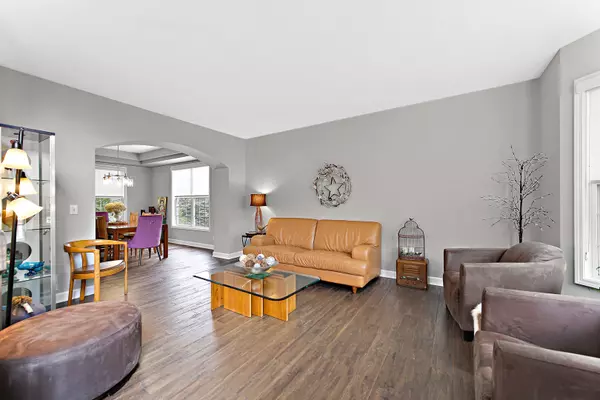$750,000
$750,000
For more information regarding the value of a property, please contact us for a free consultation.
4 Beds
2.5 Baths
0.3 Acres Lot
SOLD DATE : 08/31/2023
Key Details
Sold Price $750,000
Property Type Single Family Home
Sub Type Detached Single
Listing Status Sold
Purchase Type For Sale
Subdivision Greggs Landing
MLS Listing ID 11826884
Sold Date 08/31/23
Style Traditional
Bedrooms 4
Full Baths 2
Half Baths 1
HOA Fees $32/ann
Year Built 1999
Annual Tax Amount $15,907
Tax Year 2022
Lot Size 0.300 Acres
Lot Dimensions 68 X 158 X 112 X 142
Property Description
Welcome To The Exquisite Aberdeen Model Home In The Highly Sought-After Gregg's Landing! This Contemporary Brick Masterpiece Welcomes You With Its Striking Custom Black Door, Accessed By A Entrance Of Elegant Concrete Steps. Prepare To Be Captivated As You Step Inside, Where The Soaring Ceilings Of The Spacious Front Foyer And The Luxurious Hardwood Floors Seamlessly Draw Your Gaze. Adjacent To The Foyer, Discover A Refined Formal Living Room Adorned With A Charming Bay Window, As Well As A Versatile Office Space, Perfectly Positioned For Convenience And Functionality. Continuing Your Journey Through This Remarkable Home, You'll Be Taken Back By The Breathtaking Kitchen That Lies Ahead. Here, A Spacious Layout Beckons, Showcasing A Substantial Island, A Charming Farmhouse Sink, Recessed Can Lighting, Ample Cabinet Space, And Top-Of-The-Line Stainless Steel Appliances, Including A 6-Burner Range. With Its Picturesque Views Overlooking The Backyard, This Culinary Haven Truly Embodies The Perfect Blend Of Functionality And Beauty. Adjacent To The Kitchen, A Formal Dining Room Awaits, Offering An Elegant Setting For Hosting Memorable Gatherings. Just Steps Away, The Inviting Family Room Awaits, Featuring A Cozy Floor-To-Ceiling Stone Fireplace That Serves As The Heart Of The Space. Additional Recessed Can Lighting Adds A Touch Of Sophistication, Completing This Welcoming And Comfortable Area. Enhancing Convenience, The First Floor Offers A Half Bathroom And A Nearby Laundry Room. Upstairs, The Primary Bedroom Awaits With Vaulted Ceilings, A Walk-In Closet, And An Updated Ensuite Bathroom. The Bathroom Boasts A Separate Tub And Shower, Double Vanity Sink, And Stylish Tile Flooring. An Additional Bathroom On The Upper Level Has Also Been Thoughtfully Updated, Reflecting The Same Attention To Detail And Modern Aesthetic. The Bedrooms Upstairs Offer Generous Space, Ensuring Comfort And Relaxation For Everyone In The Household. Experience The Ultimate In-Home Entertainment With A Fully Equipped Basement Featuring A State-Of-The-Art Movie Theatre Projector Setup. Get Ready To Host Unforgettable Movie Nights And Immerse Yourself In The Cinematic Experience Right At Your Fingertips. Finally, Venture Outside To Your Stunning Backyard, Enveloped By The Natural Beauty Of Surrounding Trees And Open Space. Unwind And Bask In The Serenity Of Your Outdoor Oasis As You Settle Onto The Expansive, Oversized Brick Patio. Perfect Place to Call Home!
Location
State IL
County Lake
Community Park, Curbs, Sidewalks, Street Paved
Rooms
Basement Full
Interior
Interior Features Hardwood Floors, First Floor Laundry, Built-in Features, Walk-In Closet(s), Ceiling - 9 Foot, Open Floorplan, Some Carpeting
Heating Natural Gas, Forced Air
Cooling Central Air
Fireplaces Number 1
Fireplaces Type Gas Log, Gas Starter
Fireplace Y
Appliance Range, Microwave, Dishwasher, Refrigerator, Washer, Dryer, Stainless Steel Appliance(s), Wine Refrigerator
Laundry Gas Dryer Hookup, Sink
Exterior
Exterior Feature Patio, Storms/Screens
Garage Attached
Garage Spaces 2.0
Waterfront false
View Y/N true
Roof Type Asphalt
Building
Lot Description Landscaped, Mature Trees
Story 2 Stories
Foundation Concrete Perimeter
Sewer Public Sewer
Water Public
New Construction false
Schools
High Schools Vernon Hills High School
School District 73, 73, 128
Others
HOA Fee Include Insurance
Ownership Fee Simple w/ HO Assn.
Special Listing Condition None
Read Less Info
Want to know what your home might be worth? Contact us for a FREE valuation!

Our team is ready to help you sell your home for the highest possible price ASAP
© 2024 Listings courtesy of MRED as distributed by MLS GRID. All Rights Reserved.
Bought with Jane Lee • RE/MAX Top Performers

"My job is to find and attract mastery-based agents to the office, protect the culture, and make sure everyone is happy! "
2600 S. Michigan Ave., STE 102, Chicago, IL, 60616, United States






