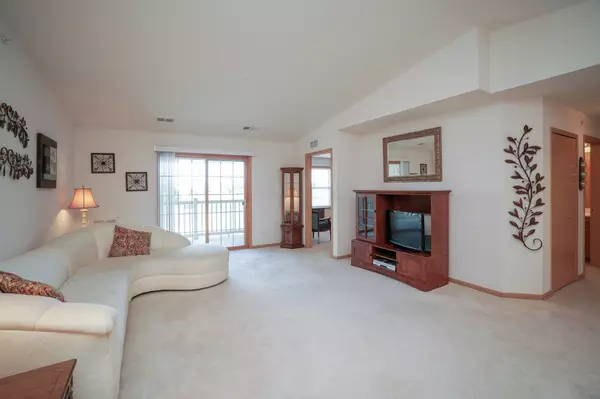$235,000
$238,000
1.3%For more information regarding the value of a property, please contact us for a free consultation.
2 Beds
2 Baths
1,402 SqFt
SOLD DATE : 08/25/2023
Key Details
Sold Price $235,000
Property Type Condo
Sub Type Condo
Listing Status Sold
Purchase Type For Sale
Square Footage 1,402 sqft
Price per Sqft $167
Subdivision Hawthorne Lakes
MLS Listing ID 11817097
Sold Date 08/25/23
Bedrooms 2
Full Baths 2
HOA Fees $280/mo
Year Built 2006
Annual Tax Amount $3,890
Tax Year 2021
Lot Dimensions COMMON
Property Description
Welcome to this immaculate top floor condo located in the desirable Hawthorne Lakes adult 55+ community. Boasting vaulted ceilings and an abundance of natural light, this unit offers a serene and comfortable living space. As you step inside, you'll immediately notice the spaciousness and the airy atmosphere. The open floor plan seamlessly connects the living room and dining room, providing an ideal space for relaxation and entertaining. The well-appointed kitchen features modern appliances, ample cabinetry, and a convenient layout that allows for easy meal preparation. One of the highlights of this condo is the balcony, where you can unwind and enjoy the picturesque views of the pond. With storage space available, you'll have plenty of room to stow away essentials. The luxurious master suite features a spacious walk-in closet, providing ample storage for your belongings while bedroom two offers tranquil pond views, creating a soothing ambiance to wake up to each morning. This unit is located in a building with an elevator, ensuring accessibility for all residents. Additionally, you'll have the convenience of a 1 car attached garage, keeping your vehicle safe and protected from the elements. The community itself offers a range of amenities to enhance your lifestyle. Take advantage of the walking paths that wind through scenic ponds, perfect for enjoying a leisurely stroll or getting your daily exercise and the community's playground is a great place to enjoy some outdoor fun. In terms of location, this condo is just minutes away from great schools, the Metra station, and major interstate highways. Whether you're commuting to work or exploring the surrounding area, you'll appreciate the convenience and accessibility of this prime location. Don't miss out on the opportunity to make this beautiful condo your own. Schedule a showing today!
Location
State IL
County Will
Rooms
Basement None
Interior
Interior Features Vaulted/Cathedral Ceilings, First Floor Bedroom, First Floor Laundry, First Floor Full Bath, Laundry Hook-Up in Unit, Storage, Walk-In Closet(s), Open Floorplan
Heating Natural Gas, Forced Air
Cooling Central Air
Fireplace Y
Appliance Range, Microwave, Dishwasher, Refrigerator, Washer, Dryer, Disposal
Laundry Gas Dryer Hookup, In Unit, Sink
Exterior
Exterior Feature Balcony, End Unit, Cable Access
Parking Features Attached
Garage Spaces 1.0
Community Features Elevator(s), Park, Water View
View Y/N true
Roof Type Asphalt
Building
Lot Description Common Grounds, Landscaped, Pond(s), Water View, Outdoor Lighting
Sewer Public Sewer
Water Public
New Construction false
Schools
Elementary Schools Dr Julian Rogus School
Middle Schools Summit Hill Junior High School
High Schools Lincoln-Way East High School
School District 161, 161, 210
Others
Pets Allowed Cats OK, Dogs OK
HOA Fee Include Water, Parking, Insurance, Exterior Maintenance, Lawn Care, Scavenger, Snow Removal
Ownership Condo
Special Listing Condition None
Read Less Info
Want to know what your home might be worth? Contact us for a FREE valuation!

Our team is ready to help you sell your home for the highest possible price ASAP
© 2025 Listings courtesy of MRED as distributed by MLS GRID. All Rights Reserved.
Bought with Andrea Boyles • Keller Williams Infinity
"My job is to find and attract mastery-based agents to the office, protect the culture, and make sure everyone is happy! "
2600 S. Michigan Ave., STE 102, Chicago, IL, 60616, United States






