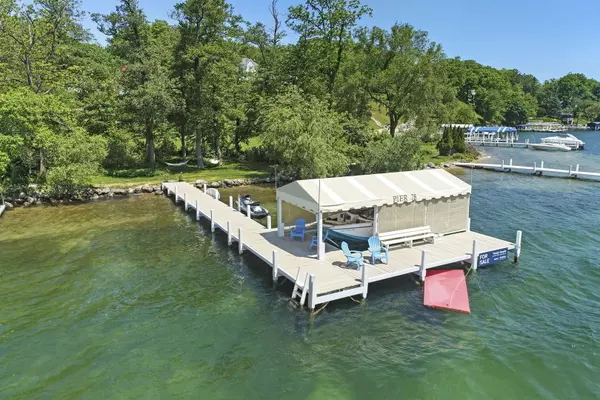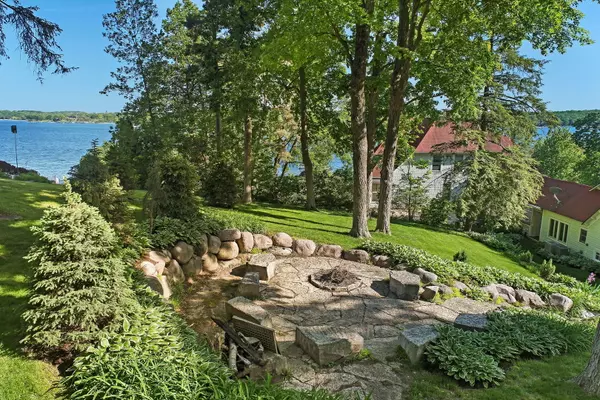Bought with Non Member of NON MEMBER
$3,350,000
$3,695,000
9.3%For more information regarding the value of a property, please contact us for a free consultation.
6 Beds
4 Baths
5,241 SqFt
SOLD DATE : 08/25/2023
Key Details
Sold Price $3,350,000
Property Type Single Family Home
Sub Type Detached Single
Listing Status Sold
Purchase Type For Sale
Square Footage 5,241 sqft
Price per Sqft $639
MLS Listing ID 11796367
Sold Date 08/25/23
Style Cape Cod, Victorian, Mediterranean, Contemporary
Bedrooms 6
Full Baths 4
Year Built 1881
Annual Tax Amount $20,014
Tax Year 2022
Lot Size 0.920 Acres
Lot Dimensions PER SURVEY
Property Sub-Type Detached Single
Property Description
Nestled off prestigious Snake Road is the historic Bonnie Brae estate, with its stately presence and iconic red roof. Currently available for sale is the north end of this estate, which is separated by a small garage breezeway. This featured Cape Cod style home, built in 1881, with shingle siding and asymmetrical roof lines includes a deeded 100 ft x 60 ft of level Geneva Lake frontage with a private pier, canopied boat slip, 2 jet ski ramps, sitting area and lakefront yard. All are accessed by a short stroll down a grassy path to the lake. This meticulously restored 6-bedroom, 4-bath home with over 5,000 square feet of living space, perfectly blends vintage charm with modern elegance. The kitchen features high end amenities including a Dacor range, Sub-Zero refrigerator, and a walk-in pantry. There is a sunroom, dining room, breakfast room, bar, designed by Heritage Bead & Board, and family room with a coffered ceiling. Out all windows are glimpses of the lake or mature forest and a panoramic lake-view is a highlight from the elevated stone fire pit. From the gleaming hardwood floors and restored original leaded glass windows, to the lush gardens with mature trees, this home is truly exceptional.
Location
State WI
County Other
Rooms
Basement Partial
Interior
Interior Features Vaulted/Cathedral Ceilings, Beamed Ceilings
Heating Natural Gas, Forced Air
Cooling Central Air
Fireplaces Number 1
Fireplace Y
Appliance Range, Microwave, Dishwasher, Refrigerator, Washer, Dryer
Laundry Gas Dryer Hookup
Exterior
Exterior Feature Fire Pit
Parking Features Detached
Garage Spaces 3.0
View Y/N true
Building
Lot Description Lake Front, Water Rights, Water View, Wooded, Garden, Lake Access, Waterfront
Story 2 Stories
Sewer Holding Tank
Water Private Well
New Construction false
Others
HOA Fee Include None
Ownership Condo
Special Listing Condition List Broker Must Accompany
Read Less Info
Want to know what your home might be worth? Contact us for a FREE valuation!

Our team is ready to help you sell your home for the highest possible price ASAP

© 2025 Listings courtesy of MRED as distributed by MLS GRID. All Rights Reserved.

"My job is to find and attract mastery-based agents to the office, protect the culture, and make sure everyone is happy! "
2600 S. Michigan Ave., STE 102, Chicago, IL, 60616, United States






