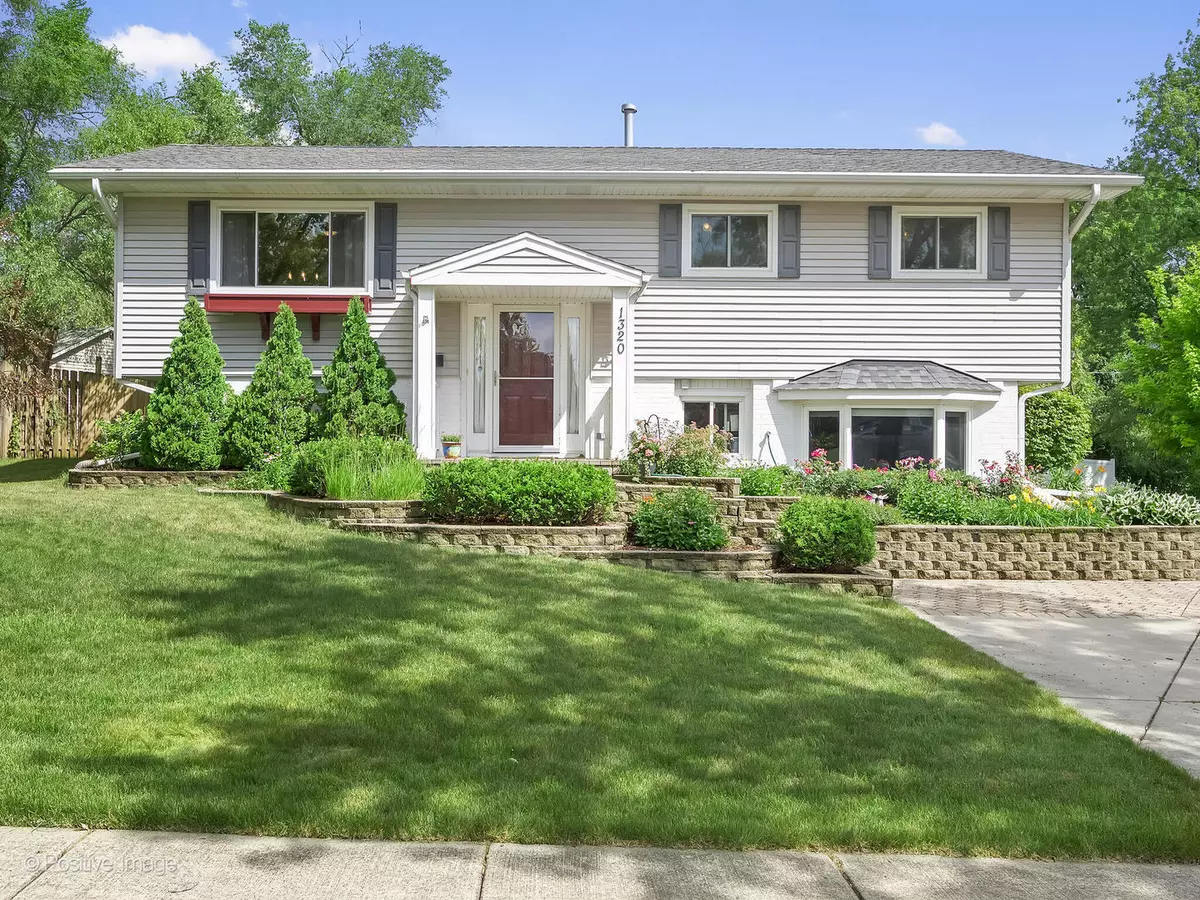$455,000
$439,900
3.4%For more information regarding the value of a property, please contact us for a free consultation.
3 Beds
2 Baths
2,560 SqFt
SOLD DATE : 08/23/2023
Key Details
Sold Price $455,000
Property Type Single Family Home
Sub Type Detached Single
Listing Status Sold
Purchase Type For Sale
Square Footage 2,560 sqft
Price per Sqft $177
Subdivision Highlands
MLS Listing ID 11825383
Sold Date 08/23/23
Style Ranch, Mediterranean, Colonial
Bedrooms 3
Full Baths 2
Year Built 1959
Annual Tax Amount $7,302
Tax Year 2021
Lot Size 9,757 Sqft
Lot Dimensions 108 X 127 X 56 X 115
Property Description
Step into the charm of this beautifully designed home, adorned with striking curb appeal and a winding paver patio that gracefully escorts you to the inviting front patio. Nurtured with love and updated to anticipate today's lifestyle needs, this residence exudes a contemporary ambiance marked by a tasteful aesthetic. Upon entering, you're greeted by an open concept kitchen and living area graced with elegant crown moldings, where an expansive granite island stands as a welcoming centerpiece. The show-stopping, updated Chef's Kitchen is fully equipped with a suite of gleaming stainless-steel appliances and sink, offering a premium culinary experience. The breakfast area seamlessly flows into a spacious family room addition, affording stunning views of the meticulously maintained backyard. This outdoor sanctuary, partially enclosed by a fence, includes an extensive patio perfect for outdoor lounging and entertainment. The 2.5 car garage (29ft x 23ft), boasting 10ft ceilings, generously accommodates three cars with ample room for a ping-pong table, storage shelves, and more. The elongated driveway promises sufficient parking for all guests. Inside, you're treated to refinished hardwood floors gleaming under tastefully updated lighting fixtures, adding a refined touch to the living room and cozy bedrooms. The home also includes a freshly updated full shared bathroom. The garden basement unveils two versatile rooms, each measuring 24ft x 10ft and 24ft x 11ft, fully finished and adaptable to your family's needs. Whether a second primary bedroom, dual offices, a kid's rec room, workout space, man cave, she shed, or guest room, the opportunities are boundless. This space is conveniently accompanied by a bonus full bathroom and a laundry room offering ample space. Storage is aplenty in this home, as outlined in the floor plan. Additional features and age of mechanicals are detailed in the Additional Information tab. This home is a beautiful harmony of functional design and visual appeal, promising an exceptional living experience.
Location
State IL
County Cook
Community Park, Curbs, Sidewalks, Street Lights, Street Paved
Rooms
Basement Full, English
Interior
Interior Features Hardwood Floors, In-Law Arrangement, Open Floorplan, Some Carpeting, Some Window Treatmnt, Some Wood Floors, Drapes/Blinds, Granite Counters, Separate Dining Room, Paneling, Pantry
Heating Natural Gas
Cooling Central Air
Fireplace Y
Appliance Range, Microwave, Dishwasher, Refrigerator, Disposal, Stainless Steel Appliance(s), ENERGY STAR Qualified Appliances, Front Controls on Range/Cooktop, Gas Oven
Laundry Gas Dryer Hookup
Exterior
Exterior Feature Patio, Porch, Brick Paver Patio, Storms/Screens
Parking Features Detached
Garage Spaces 2.5
View Y/N true
Roof Type Asphalt
Building
Lot Description Fenced Yard, Irregular Lot, Landscaped, Sidewalks, Streetlights, Wood Fence
Story Raised Ranch
Foundation Concrete Perimeter
Sewer Public Sewer
Water Lake Michigan, Public
New Construction false
Schools
Elementary Schools Winston Churchill Elementary Sch
Middle Schools Eisenhower Junior High School
High Schools Hoffman Estates High School
School District 54, 54, 211
Others
HOA Fee Include None
Ownership Fee Simple
Special Listing Condition None
Read Less Info
Want to know what your home might be worth? Contact us for a FREE valuation!

Our team is ready to help you sell your home for the highest possible price ASAP
© 2025 Listings courtesy of MRED as distributed by MLS GRID. All Rights Reserved.
Bought with Seina Fatoorehchi • Realty Executives Advance
"My job is to find and attract mastery-based agents to the office, protect the culture, and make sure everyone is happy! "
2600 S. Michigan Ave., STE 102, Chicago, IL, 60616, United States

