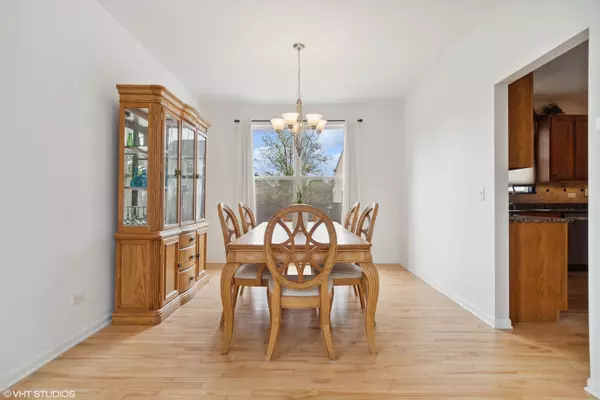$585,000
$585,000
For more information regarding the value of a property, please contact us for a free consultation.
5 Beds
3.5 Baths
3,600 SqFt
SOLD DATE : 08/18/2023
Key Details
Sold Price $585,000
Property Type Single Family Home
Sub Type Detached Single
Listing Status Sold
Purchase Type For Sale
Square Footage 3,600 sqft
Price per Sqft $162
Subdivision Crossings At Wolf Creek
MLS Listing ID 11819948
Sold Date 08/18/23
Style Traditional
Bedrooms 5
Full Baths 3
Half Baths 1
HOA Fees $15/ann
Year Built 2006
Annual Tax Amount $10,852
Tax Year 2022
Lot Dimensions 99.03X133.42X70.32X138
Property Description
Be Ready To Be Impressed. Well-Cared-For Home Awaits Its New Owners. This Home Features A Two-Story Foyer, 9' Ceilings, And An Open First-Floor; Floor Plan. Separate Living Room, A Formal Dining Room, A Den, An Expanded Laundry Room, Hardwood Floors, And Carpeting. The Kitchen Boasts Granite Counters, 42-Inch Maple Upper Cabinets, New Light Fixtures, New Stainless-Steel Appliances, A Center Island With Additional Cabinets, An Extended Bay Window In The Dinette Area, And A Patio Door Leading To The Backyard. The Kitchen Overlooks The Family Room With An Electric Fireplace. The Second Floor Features A Luxury Primary Ensuite With An Ample Sitting Room, Two Walk-In Closets, A Private Bathroom With A Separate Shower, Soaking Tub, Double Sinks, And A Linen Closet. Three Additional Spacious Bedrooms And A Hall Bathroom Complete The Second Floor. On To The Lower Level, WOW! Finished Basement; 5th Bedroom, Full Bathroom, Media Center With Surround Sound, Electric Fireplace, Billiard Area, Wet Bar, Work Room, Bonus Room, Granite Counters, Custom Cabinets, Crown Molding, Custom Lighting, Custom Shelves, Water Sensor Near The Water Heater And Furnace, Newer Water Heater And Lots Of Storage. Enjoy Outdoors On The Extended Stamped Patio And Fenced Yard. A Two-Car Garage Finishes This Magnificent Home. The Property Is In Crossing At Wolf Creek Subdivision, Plainfield North Schools, Near Route 59, With Easy Access To I-55, And Near Naperville, Shopping, And Restaurants. Don't Pass This One Up. It Truly Is A Must See!
Location
State IL
County Will
Community Park, Sidewalks, Street Lights, Street Paved
Rooms
Basement Full
Interior
Interior Features Hardwood Floors, First Floor Laundry
Heating Natural Gas, Forced Air
Cooling Central Air
Fireplaces Number 1
Fireplaces Type Electric
Fireplace Y
Appliance Range, Microwave, Dishwasher, Refrigerator, Washer, Dryer, Disposal
Laundry Gas Dryer Hookup, Sink
Exterior
Exterior Feature Porch, Stamped Concrete Patio, Storms/Screens
Parking Features Attached
Garage Spaces 2.0
View Y/N true
Roof Type Asphalt
Building
Lot Description Fenced Yard, Landscaped
Story 2 Stories
Foundation Concrete Perimeter
Sewer Public Sewer
Water Lake Michigan
New Construction false
Schools
School District 202, 202, 202
Others
HOA Fee Include None
Ownership Fee Simple w/ HO Assn.
Special Listing Condition None
Read Less Info
Want to know what your home might be worth? Contact us for a FREE valuation!

Our team is ready to help you sell your home for the highest possible price ASAP
© 2025 Listings courtesy of MRED as distributed by MLS GRID. All Rights Reserved.
Bought with Farrukh Saleem • eXp Realty, LLC
"My job is to find and attract mastery-based agents to the office, protect the culture, and make sure everyone is happy! "
2600 S. Michigan Ave., STE 102, Chicago, IL, 60616, United States






