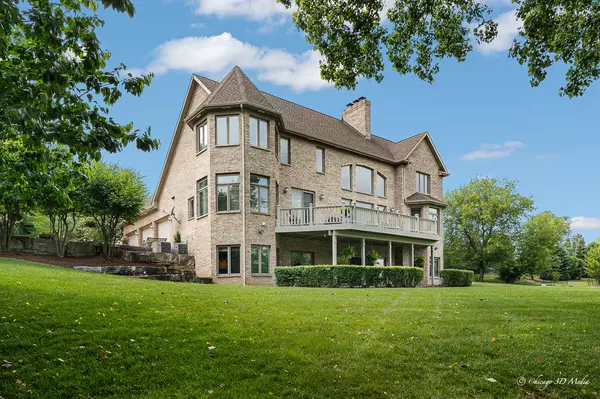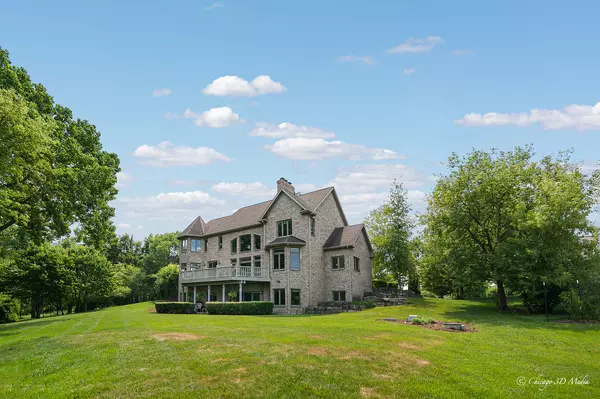$685,000
$684,900
For more information regarding the value of a property, please contact us for a free consultation.
4 Beds
5 Baths
6,600 SqFt
SOLD DATE : 08/17/2023
Key Details
Sold Price $685,000
Property Type Single Family Home
Sub Type Detached Single
Listing Status Sold
Purchase Type For Sale
Square Footage 6,600 sqft
Price per Sqft $103
Subdivision Jonathan Knolls
MLS Listing ID 11812006
Sold Date 08/17/23
Style Contemporary
Bedrooms 4
Full Baths 4
Half Baths 2
HOA Fees $33/ann
Year Built 2000
Annual Tax Amount $21,617
Tax Year 2022
Lot Size 1.100 Acres
Lot Dimensions 47916
Property Description
Prepare to be astounded by this meticulously crafted home, where no detail has been overlooked. This exceptional property is a true testament to the pursuit of perfection, both inside and out. Situated on a serene, wooded 1+ acre lot, this over 6600 Sqft custom brick beauty is the epitome of elegance. From the moment you arrive on the enormous paved driveway, you'll be captivated by its striking curb appeal and impeccable design. This home was built as a forever home, with the highest standards of craftsmanship evident in every aspect. Step inside and be greeted by a grand foyer that sets the tone for the luxurious living experience that awaits. The attention to detail is apparent throughout, from the soaring ceilings to the flawless finishes. The open and flowing floor plan seamlessly connects the various living spaces, providing both functionality and a sense of spaciousness. Indulge in the comfort of 4 stunning complete master suites, each boasting its own ensuite bathroom and expansive walk-in closets, plus 2 additional half bathrooms. Every detail has been carefully considered to ensure privacy, relaxation, and ample storage for all residents.The heart of this home lies in its extraordinary great room with oversized windows adorned with stained glass, a beautiful stone fireplace, and a huge formal dining area. This grand space is perfect for both intimate gatherings and large-scale entertaining since it opens up to a large 44"X15" deck. The colossal kitchen is a chef's dream, featuring cherry Shaker cabinetry, a great-sized island, and high-end Thermador appliances. The main bedroom level guest suite provides comfort and privacy with a full bath and a walk-in closet. A study/office with a custom bookshelf is situated on the right side of the entrance. A formal dining room and a 2nd dining area, laundry room, beautiful hardwood floors, and custom lighting complete the main level.As you ascend the oak staircase with hardwood, you'll discover the stunning second floor. The dreamy master suite is a sanctuary unto itself, featuring high ceilings and a private sitting area, a spacious walk-in steam shower with a double vanity. The master suite also boasts a giant walk-in closet, providing ample space for all seasons and needs. One additional bedroom on the second floor offers its own private bath and walk-in closet, ensuring comfort and convenience for everyone. Access to the 750 sqft room above the garage is waiting for your ideas. It's perfect for a studio, multiple offices, or another master suite.Unwind and entertain in the expansive English basement, where specially ordered 9FT high ceilings and ample natural light create a welcoming ambiance. The basement offers a fireplace, a 4th master suite with a full bathroom, and an additional half bathroom for guests.The outdoor living spaces are a true paradise, designed for both relaxation and entertainment. A new deck beckons you to enjoy gatherings, watch fireworks, stargaze, or simply revel in the tranquil surroundings. The spacious yard offers ample space for various activities. Additional features of this remarkable home include Anderson windows, a whole house sound system with built-in speakers, 2 furnaces, separate whole house humidifier, top of the line boiler (Radiant heat in the basement floors provide efficient heating distribution, zoning capabilities, energy savings and so much comfort. By combining both systems every corner of the house is heated evenly and quickly. Garage has also heated floors) 400 Amp Service, a soundproof basement, sprinkler system , hot and cold water in the garage to wash your cars and much more. The Only one house with pavers driveway in Jonathan Knolls subdivision.This house is also perfect for a multigenerational home? So much to say about this property! Conveniently located with easy access to highways and within the highly acclaimed Millburn school district.There is not enough space to describe everything.Schedule a showing before is gone
Location
State IL
County Lake
Community Park, Horse-Riding Trails, Street Paved
Rooms
Basement Full, Walkout
Interior
Interior Features Vaulted/Cathedral Ceilings, Bar-Wet, Hardwood Floors, Heated Floors, First Floor Bedroom, In-Law Arrangement, First Floor Laundry, Walk-In Closet(s), Bookcases, Open Floorplan, Special Millwork, Drapes/Blinds, Pantry, Workshop Area (Interior)
Heating Natural Gas, Forced Air, Radiant
Cooling Central Air
Fireplaces Number 3
Fireplaces Type Wood Burning, Gas Log, Gas Starter, Includes Accessories, Masonry, More than one
Fireplace Y
Appliance Double Oven, Microwave, Dishwasher, High End Refrigerator, Washer, Dryer, Stainless Steel Appliance(s), Range Hood
Laundry In Unit
Exterior
Exterior Feature Deck, Patio, Brick Paver Patio
Garage Attached
Garage Spaces 3.0
View Y/N true
Roof Type Asphalt
Building
Lot Description Cul-De-Sac
Story 3 Stories
Foundation Concrete Perimeter
Sewer Septic-Private
Water Private Well
New Construction false
Schools
High Schools Warren Township High School
School District 24, 24, 121
Others
HOA Fee Include Insurance
Ownership Fee Simple
Special Listing Condition None
Read Less Info
Want to know what your home might be worth? Contact us for a FREE valuation!

Our team is ready to help you sell your home for the highest possible price ASAP
© 2024 Listings courtesy of MRED as distributed by MLS GRID. All Rights Reserved.
Bought with Jason Jones • Homesmart Connect LLC

"My job is to find and attract mastery-based agents to the office, protect the culture, and make sure everyone is happy! "
2600 S. Michigan Ave., STE 102, Chicago, IL, 60616, United States






