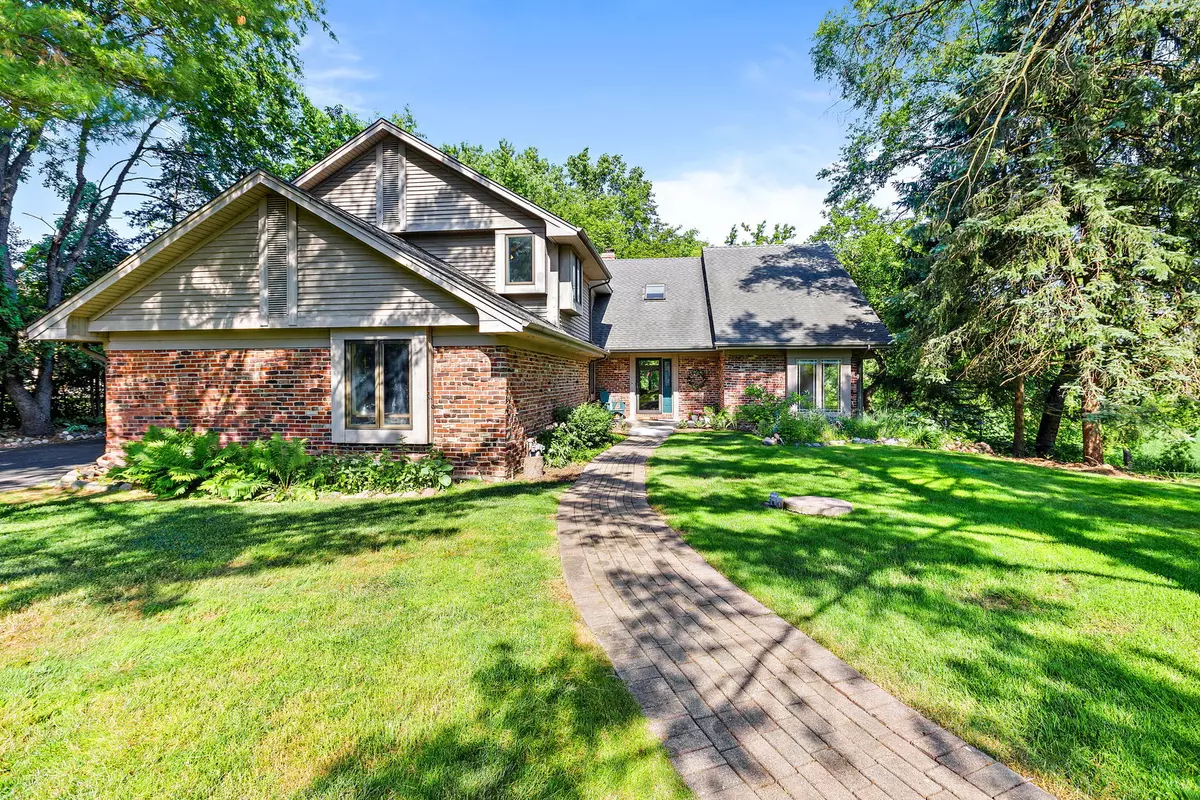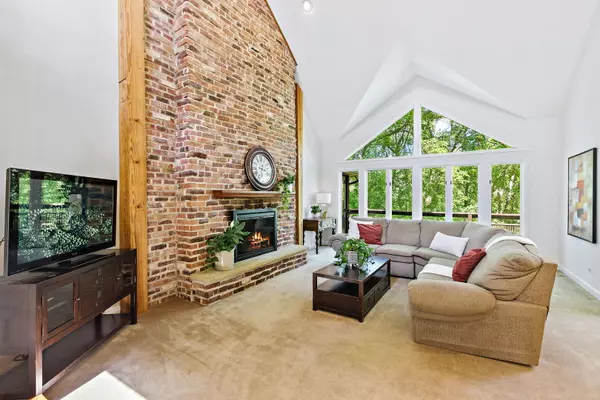$833,000
$854,900
2.6%For more information regarding the value of a property, please contact us for a free consultation.
5 Beds
4 Baths
3,537 SqFt
SOLD DATE : 08/16/2023
Key Details
Sold Price $833,000
Property Type Single Family Home
Sub Type Detached Single
Listing Status Sold
Purchase Type For Sale
Square Footage 3,537 sqft
Price per Sqft $235
MLS Listing ID 11818451
Sold Date 08/16/23
Style Colonial
Bedrooms 5
Full Baths 4
Year Built 1984
Annual Tax Amount $16,025
Tax Year 2021
Lot Size 1.340 Acres
Lot Dimensions 198X295
Property Description
Idyllic wooded setting is the perfect backdrop for this very special home with so much personality. Vaulted ceilings, Klinker brick, wood floors, volume breakfast room, main level suite, finished walkout, brand-new baths, expansive screened porch with skylights, new laundry room...we have it all! Wide foyer with side staircase and huge guest closet leads to two-story great room with cathedral ceiling, full wall of windows, two-story fireplace with vertical rough-hewn beams and glorious views. The amazing sun-drenched kitchen boasts volume breakfast room with skylights, granite counters, stainless appliances including commercial grade range with double ovens, white display cabinets with serving counter, slate backsplash, and loads of light. Step-down to dining room with five-windows in bay, chair rail and plenty of light. Second family room/ den with fireplace and doors to screened porch. Main level bedroom/ study is tucked away for the home worker or guests. Full bath on first floor is perfect for those guests. Swoon-worthy laundry room with white cabinetry, utility sink, drop zone, and new LVT plank wood flooring. You'll spend hours (and a few seasons) in the screened porch that spans the back of the home overlooking private wooded grounds and peaceful nature. Miles of deck provide plenty of space for entertaining and quiet family dinners in the summer. Primary suite on second floor boasts two walk-in closets, spacious sitting area and up-to-the-minute bath with white cabinetry and fixtures and soft gray stone tile. Clear glass shower enclosure, soaking tub with panel frame millwork and crystal chandelier round out this dreamy sanctuary. Three big bedrooms with generous closets, brand new hall bath, and loft reading area with built-in bookcase complete the second floor. Wait! There's more...check out the finished walkout with LVT plank wood flooring, stylish full bath, workshop, and wall of closets. TWO BRAND-NEW HVAC SYSTEMS (June 2023). Side-load 2.5-car garage. Parking spaces in front of home. Fremd High School. Close to shopping, restaurants, access roads, parks, yet away from the hustle bustle!
Location
State IL
County Cook
Rooms
Basement Full, Walkout
Interior
Interior Features Vaulted/Cathedral Ceilings, Skylight(s), Hardwood Floors, First Floor Bedroom, First Floor Laundry, First Floor Full Bath, Built-in Features, Walk-In Closet(s), Bookcases, Open Floorplan, Special Millwork, Granite Counters, Separate Dining Room
Heating Natural Gas, Forced Air
Cooling Central Air, Zoned
Fireplaces Number 2
Fireplaces Type Wood Burning, Gas Starter
Fireplace Y
Appliance Range, Microwave, Dishwasher, Refrigerator, Washer, Dryer, Water Softener Owned
Laundry Gas Dryer Hookup, Laundry Closet, Sink
Exterior
Exterior Feature Deck, Porch Screened, Storms/Screens
Parking Features Attached
Garage Spaces 2.5
View Y/N true
Roof Type Asphalt
Building
Lot Description Cul-De-Sac, Nature Preserve Adjacent, Landscaped, Wooded, Mature Trees, Backs to Trees/Woods, Views
Story 2 Stories
Foundation Concrete Perimeter
Sewer Septic-Private
Water Private Well
New Construction false
Schools
Elementary Schools Marion Jordan Elementary School
Middle Schools Walter R Sundling Junior High Sc
High Schools Wm Fremd High School
School District 15, 15, 211
Others
HOA Fee Include None
Ownership Fee Simple
Special Listing Condition None
Read Less Info
Want to know what your home might be worth? Contact us for a FREE valuation!

Our team is ready to help you sell your home for the highest possible price ASAP
© 2025 Listings courtesy of MRED as distributed by MLS GRID. All Rights Reserved.
Bought with Dawn Venit • Baird & Warner
"My job is to find and attract mastery-based agents to the office, protect the culture, and make sure everyone is happy! "
2600 S. Michigan Ave., STE 102, Chicago, IL, 60616, United States






