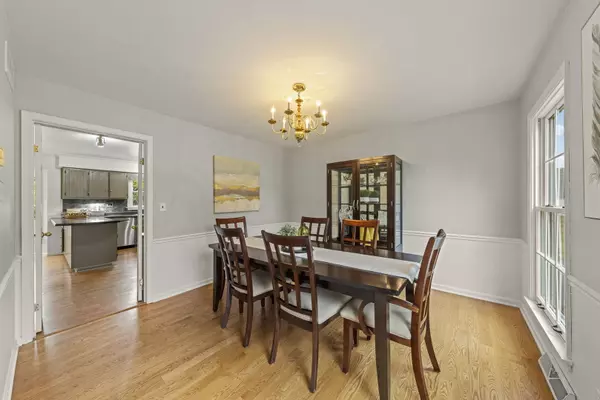$560,000
$559,900
For more information regarding the value of a property, please contact us for a free consultation.
4 Beds
2.5 Baths
2,128 SqFt
SOLD DATE : 08/15/2023
Key Details
Sold Price $560,000
Property Type Single Family Home
Sub Type Detached Single
Listing Status Sold
Purchase Type For Sale
Square Footage 2,128 sqft
Price per Sqft $263
Subdivision Stonehedge
MLS Listing ID 11801185
Sold Date 08/15/23
Style Colonial
Bedrooms 4
Full Baths 2
Half Baths 1
Year Built 1979
Annual Tax Amount $10,904
Tax Year 2022
Lot Size 10,680 Sqft
Lot Dimensions 80 X 133
Property Description
Highly sought after Stonehedge Colonial with great curb appeal! Perfect floor plan! This home features 4 large bedrooms and 2 1/2 baths PLUS an inviting 3 Season Room overlooking a generous fenced backyard! Get this home just in time for summer BBQ's on the paver patio! Living Room & Dining Room feature hardwood flooring! Kitchen with lots of cabinet space opens to the Family Room! Basement has a Finished rec room as well as a large storage area. Pella windows thru-out home. Vinyl plank flooring in 3-season room in 2021; New furnace - 2021; SS Microwave - 2020; basement carpet in 2019; gutters, siding, soffits, & portico entry 2018; windows in 3 season room - 2017; Near Seven Gables Park, Brighton Park and Wheaton Park District Community Center & Rice Pool. So close to tollways and shopping! District 200 Schools. Enjoy all Wheaton has to offer!
Location
State IL
County Du Page
Community Park, Curbs, Sidewalks, Street Lights, Street Paved
Rooms
Basement Full
Interior
Interior Features Hardwood Floors
Heating Natural Gas, Forced Air
Cooling Central Air
Fireplaces Number 1
Fireplaces Type Attached Fireplace Doors/Screen, Gas Log, Gas Starter
Fireplace Y
Appliance Range, Microwave, Dishwasher, Refrigerator, Washer, Dryer, Disposal
Laundry In Unit, Sink
Exterior
Exterior Feature Brick Paver Patio, Storms/Screens
Parking Features Attached
Garage Spaces 2.0
View Y/N true
Roof Type Asphalt
Building
Lot Description Fenced Yard, Landscaped
Story 2 Stories
Foundation Concrete Perimeter
Sewer Public Sewer
Water Lake Michigan
New Construction false
Schools
Elementary Schools Whittier Elementary School
Middle Schools Edison Middle School
High Schools Wheaton Warrenville South H S
School District 200, 200, 200
Others
HOA Fee Include None
Ownership Fee Simple
Special Listing Condition None
Read Less Info
Want to know what your home might be worth? Contact us for a FREE valuation!

Our team is ready to help you sell your home for the highest possible price ASAP
© 2025 Listings courtesy of MRED as distributed by MLS GRID. All Rights Reserved.
Bought with Laura McGreal • @properties Christie's International Real Estate
"My job is to find and attract mastery-based agents to the office, protect the culture, and make sure everyone is happy! "
2600 S. Michigan Ave., STE 102, Chicago, IL, 60616, United States






