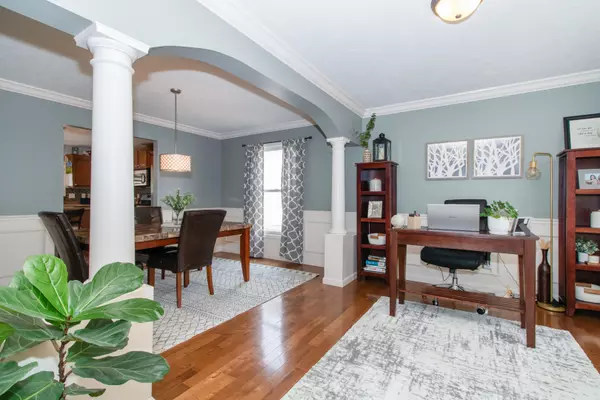$365,000
$369,900
1.3%For more information regarding the value of a property, please contact us for a free consultation.
4 Beds
3.5 Baths
3,262 SqFt
SOLD DATE : 08/11/2023
Key Details
Sold Price $365,000
Property Type Single Family Home
Sub Type Detached Single
Listing Status Sold
Purchase Type For Sale
Square Footage 3,262 sqft
Price per Sqft $111
Subdivision Eagles Landing
MLS Listing ID 11820533
Sold Date 08/11/23
Style Traditional
Bedrooms 4
Full Baths 3
Half Baths 1
Year Built 2008
Annual Tax Amount $7,995
Tax Year 2022
Lot Dimensions 68 X 110
Property Description
Exquisite 4-bedroom, 3.5-bath residence situated in the esteemed Eagles Landing community. This impeccably designed home boasts a spacious kitchen with a generously sized island, perfect for culinary enthusiasts. The dining room showcases an elegant bonus area, elegantly separated by stately columns. The primary bedroom is adorned with a Trey ceiling and has been enhanced with a remodeled primary bath featuring new shower tile surround. Recent upgrades include a brand-new AC system installed in 2018, ensuring optimal comfort and efficiency. 2022 New Frig,diswasher and stove. The basement offers a haven for relaxation and entertainment, complete with a full wet bar, a full bath, and a family room area. Additionally, the back patio has been thoughtfully upgraded with a charming brick sitting wall, ideal for outdoor gatherings. Ample storage space is available in the garage, catering to organizational needs.
Location
State IL
County Mc Lean
Rooms
Basement Full
Interior
Interior Features Bar-Wet, Hardwood Floors, Built-in Features, Walk-In Closet(s), Some Wood Floors
Heating Forced Air, Natural Gas
Cooling Central Air
Fireplaces Number 1
Fireplaces Type Gas Log
Fireplace Y
Appliance Range, Microwave, Dishwasher, Refrigerator, Washer, Dryer, Disposal
Laundry Gas Dryer Hookup
Exterior
Exterior Feature Patio, Porch
Parking Features Attached
Garage Spaces 3.0
View Y/N true
Building
Lot Description Landscaped
Story 2 Stories
Foundation Concrete Perimeter
Sewer Public Sewer
Water Public
New Construction false
Schools
Elementary Schools Grove Elementary
Middle Schools Chiddix Jr High
High Schools Normal Community High School
School District 5, 5, 5
Others
HOA Fee Include None
Ownership Fee Simple w/ HO Assn.
Special Listing Condition None
Read Less Info
Want to know what your home might be worth? Contact us for a FREE valuation!

Our team is ready to help you sell your home for the highest possible price ASAP
© 2025 Listings courtesy of MRED as distributed by MLS GRID. All Rights Reserved.
Bought with Cindy Eckols • RE/MAX Choice
"My job is to find and attract mastery-based agents to the office, protect the culture, and make sure everyone is happy! "
2600 S. Michigan Ave., STE 102, Chicago, IL, 60616, United States






