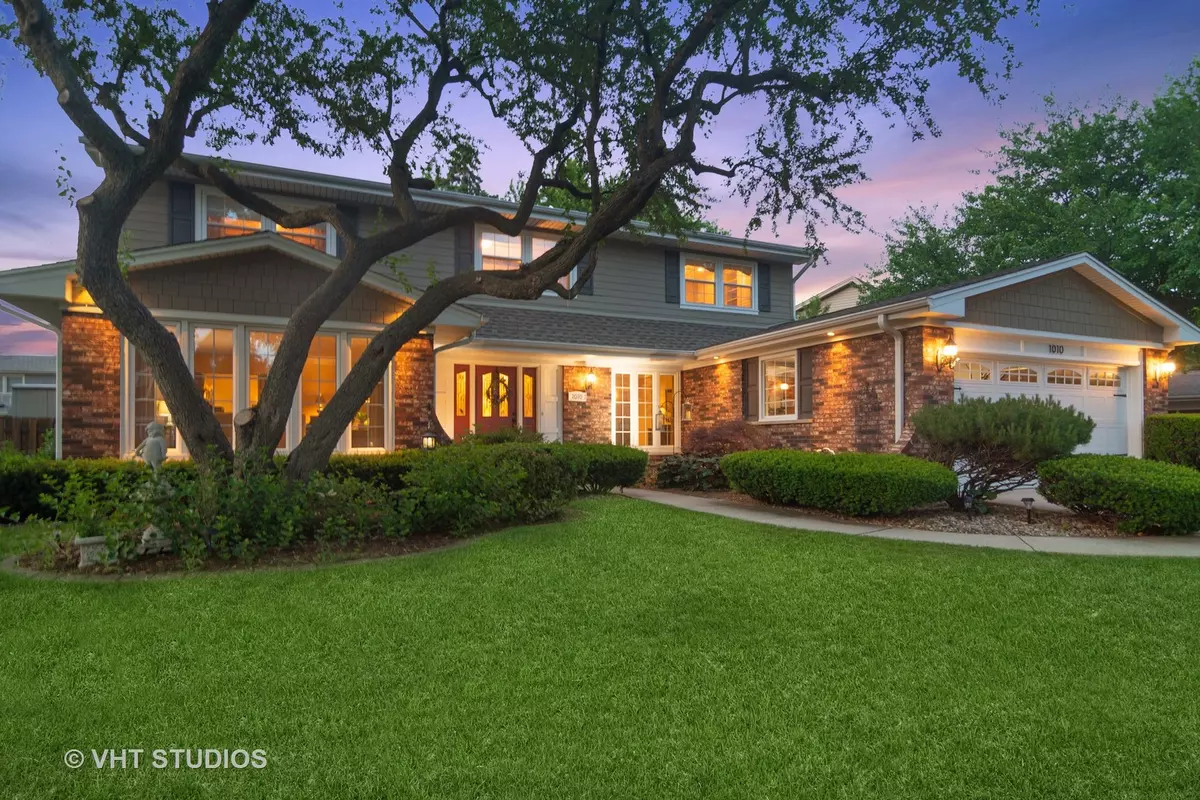$700,000
$700,000
For more information regarding the value of a property, please contact us for a free consultation.
4 Beds
2.5 Baths
2,932 SqFt
SOLD DATE : 08/10/2023
Key Details
Sold Price $700,000
Property Type Single Family Home
Sub Type Detached Single
Listing Status Sold
Purchase Type For Sale
Square Footage 2,932 sqft
Price per Sqft $238
Subdivision Ivy Hill
MLS Listing ID 11800327
Sold Date 08/10/23
Style Traditional
Bedrooms 4
Full Baths 2
Half Baths 1
Year Built 1969
Annual Tax Amount $10,545
Tax Year 2021
Lot Size 10,062 Sqft
Lot Dimensions 98X125X53X143
Property Description
Undeniably one of the best opportunities I've ever seen in Ivy Hill. This incredible Ivy Hill home is one-of-a-kind and sits on one of the best interior lots. A custom expansion created a huge kitchen and entertaining space. This home was built with uncompromising quality and provides timeless appeal. From the moment you step through the front door, you'll find warm and welcoming spaces. Beautiful natural light spills in the front of the home through the large windows. Spend time in the living room quietly reading or watching the neighborhood activity. It's also a great gathering spot with friends to enjoy drinks or listen to music. Across from the living room, you'll find the generously sized dining room. Imagine all your holiday tables set throughout the seasons against a backdrop of white wainscotting. Head to the rear of the home and you will fall in love with the huge open kitchen and its' dramatic vaulted beamed ceilings. You probably thought you would never have a kitchen this size in Ivy Hill! It is an incredible space to entertain and flows easily to the huge patio, extending the party outdoors. It's also the perfect place to enjoy your breakfast and take in the sights and sounds of nature through the windows, doors, and skylights! There is so much storage and organizational space everything can't help but be in its' place. The cozy family room with beamed ceilings and painted brick fireplace is the perfect setting for a lifetime of memories. A convenient main-level laundry/mudroom creates an opportunity for a family drop zone and provides access to a second-side patio that makes grilling or letting your furry friend in and out a breeze. Upstairs you'll find a graciously sized Primary Bedroom suite with an incredible custom dressing closet that will make you the envy of all the neighbors! The closet offers beautiful hidden storage and a large island to lay out your clothing pieces making it easy to put together the perfect outfit. An ensuite bathroom features dual sinks, private linen closet, walk-in shower with 2 heads, and a bench. On this level, you'll also find 3 additional good-sized bedrooms, each with hardwood flooring, large closets, and ceiling fans plus a generously sized hall bath with dual sinks, private linen closet, and separate toilet area making it easy for everyone to get ready at the same time. In the lower level, you'll find a private office space, built-in hobby desk, plus room for recreation, movie night, or exercise. The huge crawl space offers an incredible amount of storage. Step outside into your own private oasis. Imagine relaxing or hosting friends on the enormous rear patio or enjoy a book and your morning cup of coffee on the private side patio. The grounds surrounding the entire home have been fully and professionally landscaped and offer both wonderful views and privacy. There is an automatic irrigation system covering the entire yard and enhanced outdoor lighting including recessed lights built into the exterior soffits helping to give this home a magical glow. The home is perfectly positioned in Ivy Hill- approximately 1 block to Camelot park, pool, and playground, 2 blocks to Ivy Hill elementary school, and 2 blocks to Lake Arlington recreation area. Close to abundant shops, restaurants, & conveniences, & a short drive to popular downtown Arlington Heights. A trifecta of award-winning schools-Ivy Hill Elementary, Thomas Middle School, and Buffalo Grove High School is icing on the cake! The seller has upgraded so many cosmetic details and systems in and around the home. Exterior is brick and Hardie Board siding, garage has epoxy floor. 2,932 sq feet plus basement. Faux fireplace in Living Room excluded. Contact agent for complete list of features and upgrades.
Location
State IL
County Cook
Community Park, Curbs, Sidewalks, Street Paved
Rooms
Basement Partial
Interior
Interior Features Vaulted/Cathedral Ceilings, Skylight(s), Hardwood Floors, First Floor Laundry, Beamed Ceilings, Some Carpeting, Pantry
Heating Natural Gas, Forced Air
Cooling Central Air
Fireplaces Number 1
Fireplaces Type Wood Burning, Gas Starter
Fireplace Y
Appliance Double Oven, Microwave, Dishwasher, Refrigerator, Washer, Dryer
Laundry Sink
Exterior
Exterior Feature Patio
Parking Features Attached
Garage Spaces 2.0
View Y/N true
Roof Type Asphalt
Building
Lot Description Sidewalks
Story 2 Stories
Sewer Public Sewer
Water Public
New Construction false
Schools
Elementary Schools Ivy Hill Elementary School
Middle Schools Thomas Middle School
High Schools Buffalo Grove High School
School District 25, 25, 214
Others
HOA Fee Include None
Ownership Fee Simple
Special Listing Condition None
Read Less Info
Want to know what your home might be worth? Contact us for a FREE valuation!

Our team is ready to help you sell your home for the highest possible price ASAP
© 2025 Listings courtesy of MRED as distributed by MLS GRID. All Rights Reserved.
Bought with Phil Moss • Baird & Warner
"My job is to find and attract mastery-based agents to the office, protect the culture, and make sure everyone is happy! "
2600 S. Michigan Ave., STE 102, Chicago, IL, 60616, United States






