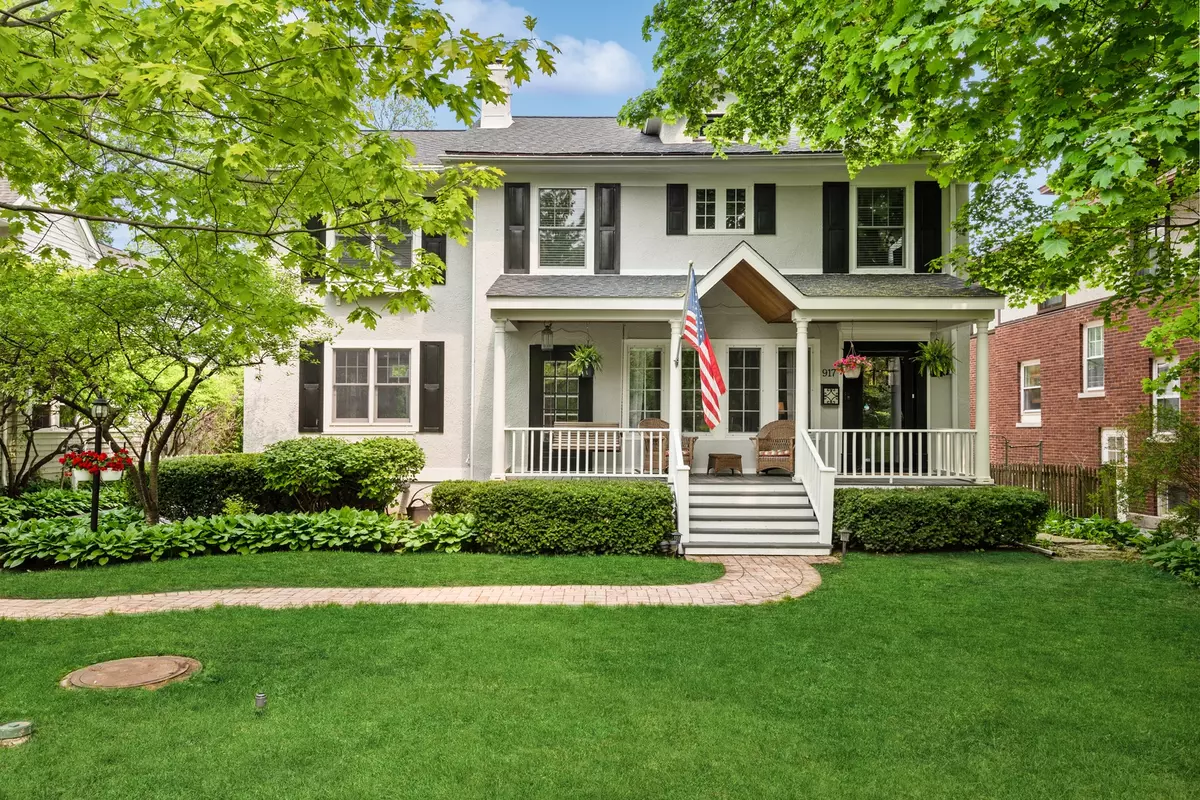Bought with Ila Coretti of @properties Christie's International Real Estate
$1,100,000
$990,000
11.1%For more information regarding the value of a property, please contact us for a free consultation.
4 Beds
2.5 Baths
2,412 SqFt
SOLD DATE : 08/08/2023
Key Details
Sold Price $1,100,000
Property Type Single Family Home
Sub Type Detached Single
Listing Status Sold
Purchase Type For Sale
Square Footage 2,412 sqft
Price per Sqft $456
MLS Listing ID 11794078
Sold Date 08/08/23
Style Traditional
Bedrooms 4
Full Baths 2
Half Baths 1
Year Built 1914
Annual Tax Amount $16,531
Tax Year 2021
Lot Size 0.270 Acres
Lot Dimensions 66 X 179
Property Sub-Type Detached Single
Property Description
This stunning home situated in the heart of Glencoe features 4 bedrooms, 2.1 bathrooms and offers an abundance of space inside and out. As you approach the home, you'll be greeted by a charming front porch, perfect for enjoying a morning coffee or relaxing in the evening. Inside, the home boasts lovely architectural details throughout while perfectly blending many modern additions. The spacious living room features a gas fireplace flanked by lovely built-ins and leads to the formal dining room, which is ideal for hosting dinner parties and holiday gatherings. Adjacent to the formal dining room, the family room has an additional fireplace with gas starter, is flooded with natural light and provides access to deck. The kitchen is a chef's dream, complete with a Sub-Zero refrigerator and stainless-steel appliances, center island and ample cabinet space. The sun-filled breakfast nook overlooking the backyard provides a perfect spot for casual dining. A first-floor laundry and mudroom with cubbies is the perfect drop zone when entering from the back of the house. Upstairs, you'll find the luxurious primary suite, which includes a beautifully updated bathroom and walk-in closet. Three additional bedrooms and a large hall bathroom completes the upper level. The lower level of the home offers even more space with a recreation room, exercise room and a bonus room perfect for crafts and/or storage. The backyard is ideal for outdoor entertaining, with a private deck and a fully fenced yard. Other features of the home include a two-car garage, a newer roof, and updated mechanicals. Conveniently located near schools, parks, and downtown Glencoe, this home is truly a must-see.MULTIPLE OFFERS RECEIVED- HIGHEST AND BEST BY JUNE 1ST AT 6:00 P.M
Location
State IL
County Cook
Rooms
Basement Full
Interior
Interior Features Vaulted/Cathedral Ceilings, Skylight(s), Hardwood Floors, First Floor Laundry
Heating Natural Gas, Forced Air, Steam
Cooling Central Air, Zoned
Fireplaces Number 2
Fireplaces Type Wood Burning, Gas Log
Fireplace Y
Appliance Double Oven, Microwave, Dishwasher, High End Refrigerator, Washer, Dryer, Disposal, Cooktop, Range Hood
Laundry Gas Dryer Hookup
Exterior
Exterior Feature Deck
Parking Features Detached
Garage Spaces 2.0
View Y/N true
Roof Type Asphalt
Building
Lot Description Fenced Yard
Story 2 Stories
Foundation Concrete Perimeter
Sewer Public Sewer, Sewer-Storm
Water Lake Michigan
New Construction false
Schools
Elementary Schools South Elementary School
Middle Schools Central School
High Schools New Trier Twp H.S. Northfield/Wi
School District 35, 35, 203
Others
HOA Fee Include None
Ownership Fee Simple
Special Listing Condition None
Read Less Info
Want to know what your home might be worth? Contact us for a FREE valuation!

Our team is ready to help you sell your home for the highest possible price ASAP

© 2025 Listings courtesy of MRED as distributed by MLS GRID. All Rights Reserved.

"My job is to find and attract mastery-based agents to the office, protect the culture, and make sure everyone is happy! "
2600 S. Michigan Ave., STE 102, Chicago, IL, 60616, United States






