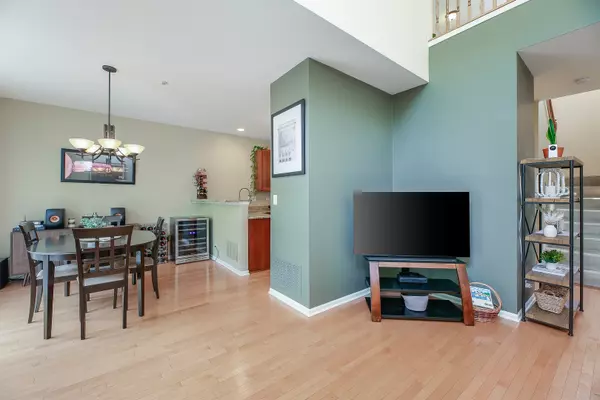$400,100
$379,000
5.6%For more information regarding the value of a property, please contact us for a free consultation.
2 Beds
2.5 Baths
1,503 SqFt
SOLD DATE : 08/08/2023
Key Details
Sold Price $400,100
Property Type Townhouse
Sub Type Townhouse-2 Story
Listing Status Sold
Purchase Type For Sale
Square Footage 1,503 sqft
Price per Sqft $266
Subdivision Baker Hill
MLS Listing ID 11804688
Sold Date 08/08/23
Bedrooms 2
Full Baths 2
Half Baths 1
HOA Fees $334/mo
Year Built 2000
Annual Tax Amount $6,939
Tax Year 2022
Lot Dimensions COMMON
Property Description
Welcome to this beautiful 2-bedroom plus loft townhome with 2.1 bathrooms and a finished walkout basement in the highly desirable Baker Hill subdivision in Glen Ellyn. This well maintained home offers a variety of features and updates that will surely impress you. Step inside and be greeted by the inviting atmosphere of the open-concept main floor. The spacious, 2-story living room is filled with large windows to stream in natural light, creating a warm and welcoming ambiance. The adjacent dining area and tiered island is perfect for enjoying meals with family and friends. The well-appointed kitchen was updated in 2011 and boasts modern appliances and quality maple cabinetry providing both style and functionality for your culinary endeavors. Make your way upstairs to discover the delightful loft area, which can serve as a versatile space for a home office, playroom, or additional seating area. The loft adds flexibility and enhances the overall livability of the home. The primary bedroom is a tranquil retreat featuring a generously sized double closets and a large bathroom. The second bedroom is also spacious and comfortable, offering flexibility for various living arrangements. One of the highlights of this townhome is the finished walkout basement. This versatile space provides additional living area, perfect for a family room, media room, or even a home gym. The walkout feature allows for easy access to the outdoors, expanding your entertainment possibilities. In 2022, the siding, lights and garage door were updated, adding to the home's curb appeal and ensuring a fresh and modern exterior aesthetic. A new roof was installed in 2018 along with many other upgraded features like smart switches on all 35 outlets, HVAC & A/C 2020. These recent improvements enhance the overall value and visual appeal of the property. This townhome is located in a desirable neighborhood, known for its convenience and proximity to amenities such as shopping centers, restaurants, parks, and schools. With easy access to major transportation routes, commuting to other parts of the city is a breeze. Don't miss the opportunity to own this fantastic townhome with its attractive features, updated finishes, and convenient location. Schedule a showing today and envision yourself living in this wonderful space.
Location
State IL
County Du Page
Rooms
Basement Full, Walkout
Interior
Interior Features Vaulted/Cathedral Ceilings, Hardwood Floors, First Floor Laundry
Heating Natural Gas, Forced Air
Cooling Central Air
Fireplace N
Appliance Range, Microwave, Dishwasher, Refrigerator, Washer, Dryer, Disposal, Stainless Steel Appliance(s)
Laundry In Unit, Sink
Exterior
Exterior Feature Deck, Patio, Storms/Screens
Garage Attached
Garage Spaces 2.0
View Y/N true
Roof Type Asphalt
Building
Lot Description Backs to Trees/Woods
Foundation Concrete Perimeter
Sewer Public Sewer
Water Lake Michigan, Public
New Construction false
Schools
Elementary Schools Westfield Elementary School
Middle Schools Glen Crest Middle School
High Schools Glenbard South High School
School District 89, 89, 87
Others
Pets Allowed Cats OK, Dogs OK, Number Limit
HOA Fee Include Insurance, Exterior Maintenance, Lawn Care, Snow Removal
Ownership Condo
Special Listing Condition None
Read Less Info
Want to know what your home might be worth? Contact us for a FREE valuation!

Our team is ready to help you sell your home for the highest possible price ASAP
© 2024 Listings courtesy of MRED as distributed by MLS GRID. All Rights Reserved.
Bought with Ted Krzysztofiak • RE/MAX City

"My job is to find and attract mastery-based agents to the office, protect the culture, and make sure everyone is happy! "
2600 S. Michigan Ave., STE 102, Chicago, IL, 60616, United States






