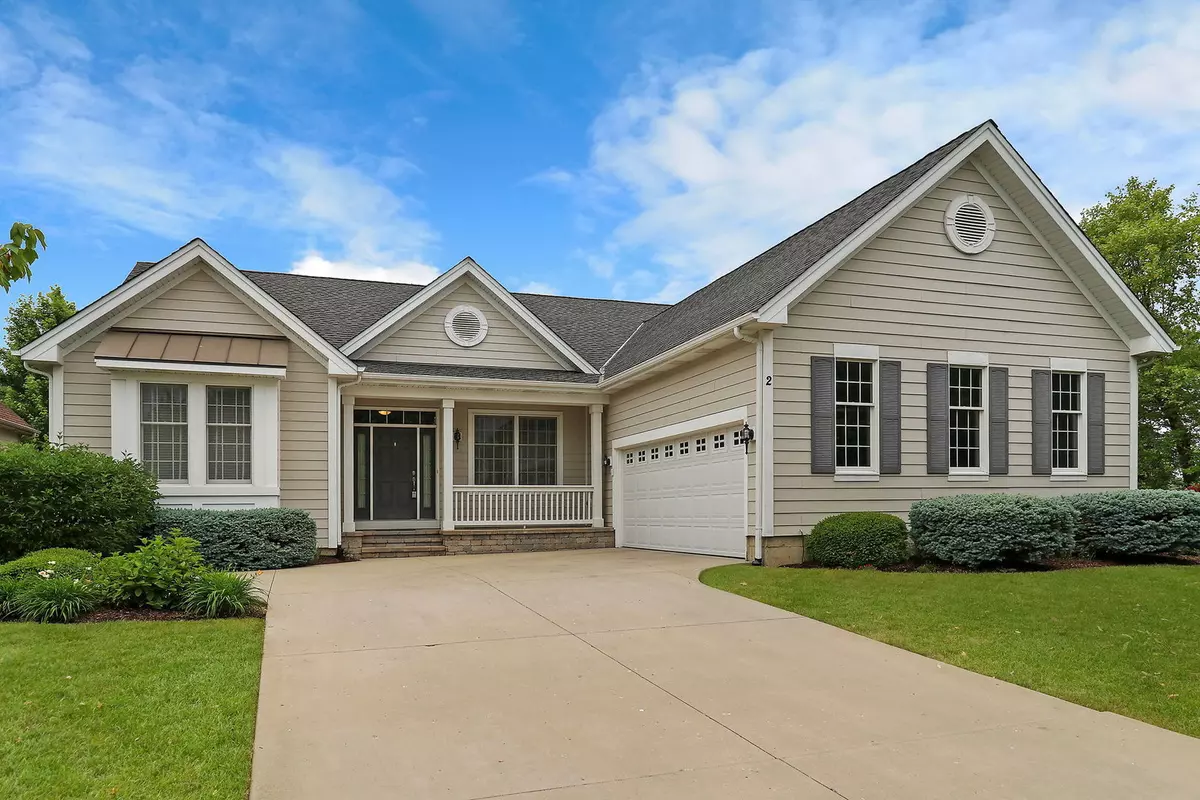$660,900
$649,900
1.7%For more information regarding the value of a property, please contact us for a free consultation.
2 Beds
2.5 Baths
4,703 SqFt
SOLD DATE : 08/07/2023
Key Details
Sold Price $660,900
Property Type Single Family Home
Sub Type Detached Single
Listing Status Sold
Purchase Type For Sale
Square Footage 4,703 sqft
Price per Sqft $140
Subdivision Regency At The Woods Of South Barrington
MLS Listing ID 11804516
Sold Date 08/07/23
Style Ranch
Bedrooms 2
Full Baths 2
Half Baths 1
HOA Fees $432/mo
Year Built 2010
Annual Tax Amount $12,833
Tax Year 2021
Lot Size 8,633 Sqft
Lot Dimensions 79.2X133X69.7X131.7
Property Description
Now is your chance to own a warm and inviting home at the end of a quiet cul-de-sec in "The Regency at the Woods of South Barrington" 55+ gated community. Lawn care, hedge trimming, snow removal and grounds maintenance are some of the benefits offered by the Home Owners Association. Great location, next to the Arboretum for shopping, restaurants, and entertainment, plus a short distance to downtown Barrington grocery shopping, Metra train, shops and more restaurants. Convenient access to expressways. This home has a spacious primary bedroom with a view of a park, a walk-in closet, and ensuite bathroom with soaking tub, double vanity, and large shower. The main floor includes another ensuite bedroom with full bath. The rest of the main floor includes the dining room, living room, kitchen, sunroom/den, office, and laundry room, plus outside deck. The kitchen has beautiful granite countertops, lots of gleaming white cabinetry, pantry closet, stainless steel appliances, center island, breakfast bar for stools, and an eating area to accommodate a good-sized breakfast room table. The back deck off the living room/kitchen has maintenance-free deck material. Great for BBQs and outdoor dining with sunset views! The home has hardwood floors though out. Current owners carpeted the primary bedroom, but if desired, underneath is the same hardwood as the rest of the rooms. The unfinished basement is huge, with a wide variety of finishing options of your choice. Two-car attached garage. The sump pump and battery back up pump are about 2 years old; the 80-gallon water heater is approximately 3 years old; and the interior of the house was painted 2 years ago. City water and sewer. Residents of the Regency enjoy the well-appointed community clubhouse with its heated pool, fitness center, tennis, pickleball and bocce courts, as well as social rooms for banquets, billiards and cards. The landscaping grounds have walking trails. A calendar of events offers something for everyone to be a part of and enjoy! (See photos.) Don't miss the opportunity to live in this wonderful home and enjoy life in The Regency!
Location
State IL
County Cook
Community Clubhouse, Pool, Gated, Street Paved
Rooms
Basement Full
Interior
Heating Natural Gas
Cooling Central Air
Fireplace N
Appliance Range, Microwave, Dishwasher, Refrigerator, Washer, Dryer, Disposal, Stainless Steel Appliance(s), Range Hood
Exterior
Exterior Feature Deck
Garage Attached
Garage Spaces 2.0
Waterfront false
View Y/N true
Building
Lot Description Corner Lot, Cul-De-Sac
Story 1 Story
Sewer Public Sewer
Water Public
New Construction false
Schools
Elementary Schools Barbara B Rose Elementary School
Middle Schools Barrington Middle School Prairie
High Schools Barrington High School
School District 220, 220, 220
Others
HOA Fee Include Insurance, Clubhouse, Exercise Facilities, Lawn Care, Snow Removal, Other
Ownership Fee Simple w/ HO Assn.
Special Listing Condition None
Read Less Info
Want to know what your home might be worth? Contact us for a FREE valuation!

Our team is ready to help you sell your home for the highest possible price ASAP
© 2024 Listings courtesy of MRED as distributed by MLS GRID. All Rights Reserved.
Bought with Robbie Morrison • Coldwell Banker Realty

"My job is to find and attract mastery-based agents to the office, protect the culture, and make sure everyone is happy! "
2600 S. Michigan Ave., STE 102, Chicago, IL, 60616, United States






