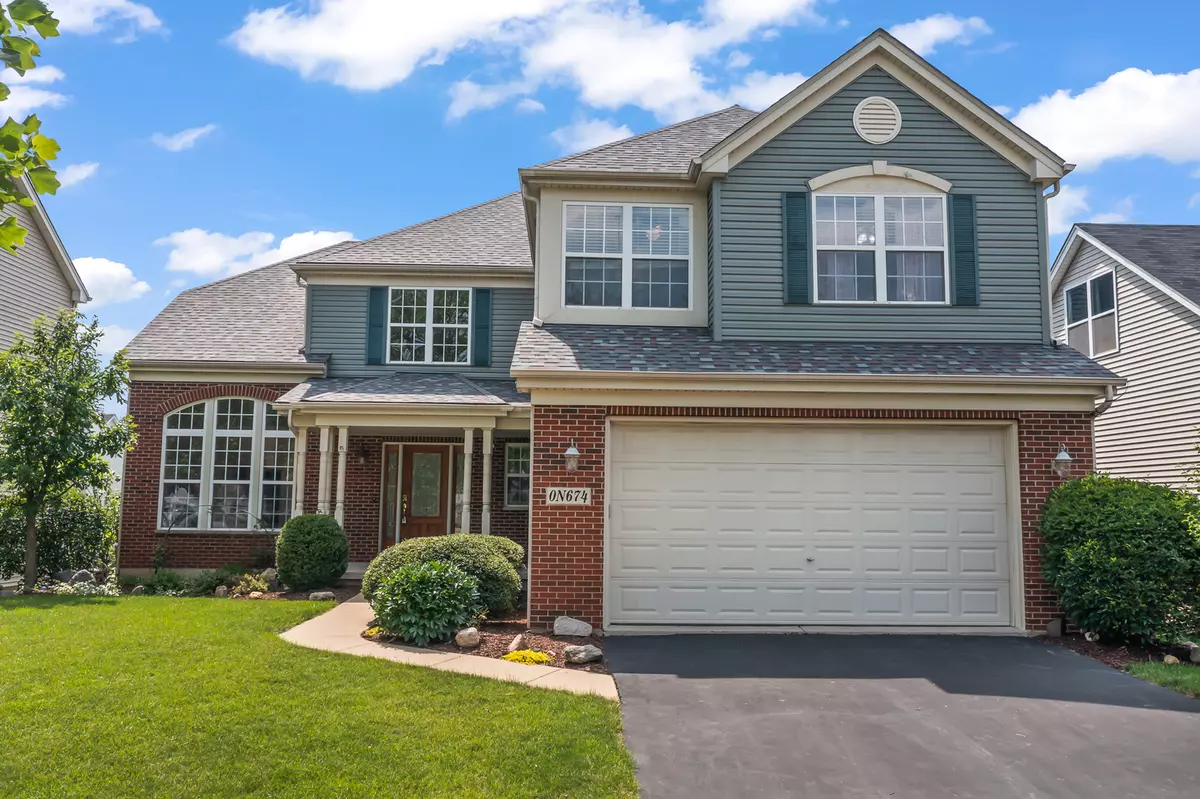$484,000
$450,000
7.6%For more information regarding the value of a property, please contact us for a free consultation.
6 Beds
3.5 Baths
2,877 SqFt
SOLD DATE : 08/03/2023
Key Details
Sold Price $484,000
Property Type Single Family Home
Sub Type Detached Single
Listing Status Sold
Purchase Type For Sale
Square Footage 2,877 sqft
Price per Sqft $168
Subdivision Mill Creek
MLS Listing ID 11807118
Sold Date 08/03/23
Bedrooms 6
Full Baths 3
Half Baths 1
Year Built 2008
Annual Tax Amount $12,490
Tax Year 2021
Lot Size 6,760 Sqft
Lot Dimensions 60X120
Property Description
Wonderful Mill Creek home in a great location! The Hampton XL model offers so much space! Soaring two story foyer with hardwood flooring opens up to the living/dining room combination. Hardwood flooring in the kitchen and plenty of 42" cabinetry and countertop space, tile backsplash, center island and stainless steel appliances. The breakfast nook has a bump-out which provides additional space for foot traffic leading to the family room which offers a brick, gas start, wood burning fireplace. There is access to the large wood deck off of the breakfast room - this is the perfect spot to enjoy your morning coffee! Convenient powder room and bedroom/office with a closet on the main floor. Head upstairs and find four additional bedrooms including the enormous primary bedroom with double door entry, a sitting area, two walk-in closets and a private bathroom with two separate vanities, jetted tub and a separate shower. The secondary bedrooms are spacious, one with a walk-in closet and there is also a small loft area. Full bathroom in the hallway with a tub/shower. The convenient laundry room is also on the 2nd floor - washer & dryer stay with the home. Need more space? Head down to the finished, WALK-OUT basement with an additional bedroom (#6) and a full bathroom with a tub/shower. This is a perfect in-law or guest suite. The basement provides an awesome recreation room and includes a dry bar. Walk out to the paver patio with a covered area and a firepit to enjoy those summer evenings. Fenced in yard space with mature trees. NEW roof and vinyl siding in 2020 and water heater in 2021. The location can't be beat! You'll have access to the top rated 304 Geneva school district with your new home only two blocks from the elementary school! Enjoy the walking paths in the area along with the amenities such as tennis, golf and the swimming pool. Easy access to Metra, Tollway, wonderful historic downtown Geneva and amazing restaurants and shopping. Be sure and check out our interactive 3D Tour. Schedule your showing today!!
Location
State IL
County Kane
Community Park, Pool, Tennis Court(S), Lake, Sidewalks, Street Paved
Rooms
Basement Full, Walkout
Interior
Interior Features Vaulted/Cathedral Ceilings, Bar-Dry, Hardwood Floors, In-Law Arrangement, Second Floor Laundry
Heating Natural Gas
Cooling Central Air
Fireplaces Number 1
Fireplaces Type Wood Burning, Gas Starter
Fireplace Y
Appliance Range, Microwave, Dishwasher, Refrigerator, Bar Fridge, Washer, Dryer, Disposal, Stainless Steel Appliance(s), Water Softener, Gas Cooktop
Exterior
Exterior Feature Deck, Patio, Brick Paver Patio, Storms/Screens, Fire Pit
Parking Features Attached
Garage Spaces 2.0
View Y/N true
Building
Lot Description Fenced Yard
Story 2 Stories
Sewer Public Sewer
Water Public
New Construction false
Schools
Elementary Schools Mill Creek Elementary School
Middle Schools Geneva Middle School
High Schools Geneva Community High School
School District 304, 304, 304
Others
HOA Fee Include None
Ownership Fee Simple
Special Listing Condition Home Warranty
Read Less Info
Want to know what your home might be worth? Contact us for a FREE valuation!

Our team is ready to help you sell your home for the highest possible price ASAP
© 2025 Listings courtesy of MRED as distributed by MLS GRID. All Rights Reserved.
Bought with Marco Amidei • RE/MAX Suburban
"My job is to find and attract mastery-based agents to the office, protect the culture, and make sure everyone is happy! "
2600 S. Michigan Ave., STE 102, Chicago, IL, 60616, United States

