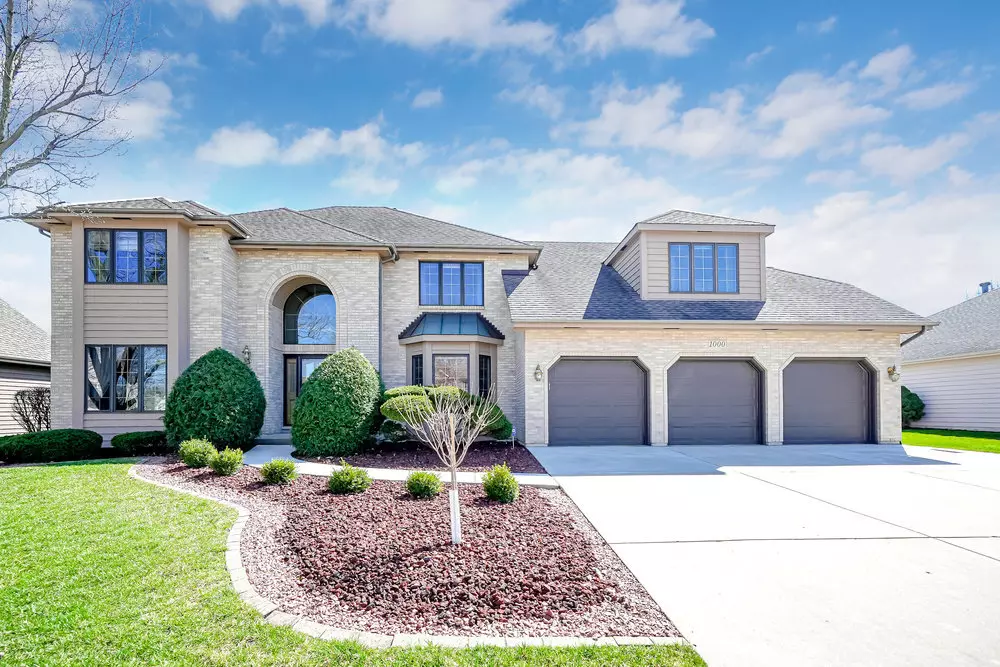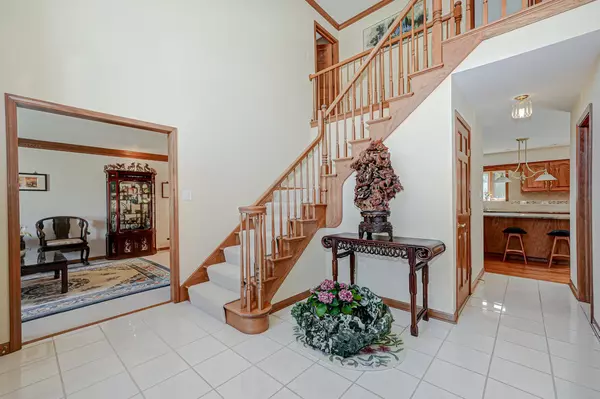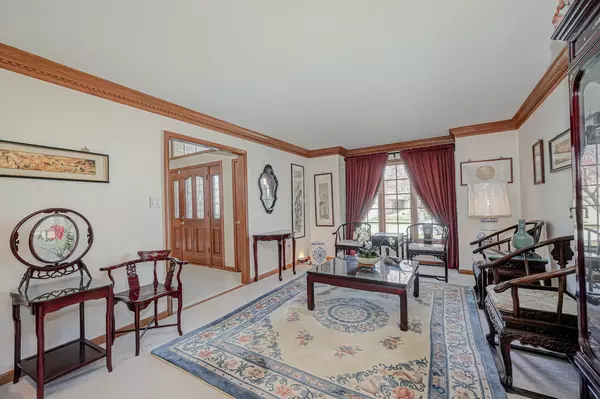$768,000
$749,000
2.5%For more information regarding the value of a property, please contact us for a free consultation.
5 Beds
3.5 Baths
3,569 SqFt
SOLD DATE : 07/31/2023
Key Details
Sold Price $768,000
Property Type Single Family Home
Sub Type Detached Single
Listing Status Sold
Purchase Type For Sale
Square Footage 3,569 sqft
Price per Sqft $215
Subdivision Edgewood
MLS Listing ID 11748859
Sold Date 07/31/23
Style Traditional
Bedrooms 5
Full Baths 3
Half Baths 1
HOA Fees $21/ann
Year Built 1993
Annual Tax Amount $13,762
Tax Year 2021
Lot Size 10,018 Sqft
Lot Dimensions 0.23
Property Description
This home is nestled into a quiet neighborhood with 4 +1 beds with 3.1 baths, 3 car garage and over 3,500 sqft of livable space. When you walk into the foyer with 2 story ceilings, you have dual coat closets, leading to the stunning formal with crown molding, trim, and access to the dining room then on to the French doors which open to an XL office space with a bay window. The kitchen is equipped with newer appliances, up to date granite, designated workspace, and large pantry closet. Which opens to the sunroom with French doors, tile, a tall ceiling with access to the deck. Walk into the family room next with a 2-story brick fireplace, that has a wet bar in there for entertaining! There is also a stunning bay window to let in all the light along with skylights and a back private spiral staircase to the second level. Upstairs you will find a private master oasis with dual closets, and an XL master bath with double sinks, plenty of natural lighting from the skylights and lots of space to maneuver. Down the hall you will find 3 bedrooms with walk in closets and ample space. Some hidden jems you will also notice in this home, the crown molding, pocket doors, stereo system built in, a hidden laundry chute, ADT security system, sprinkler system, central vac. Once you head to the basement you will find a bedroom (w/ cedar closet), full bath, a second family room, rec room and play area along with a full wet bar (sink, storage, refrigerator, and freezer), full bath, plenty of unfinished space (15x12) and a crawl space (13x13) plus a watchdog back up sumpump! Dates for reference: deck/exterior cedar painted 2022, 2 hot water heaters are about 15 years old, roof about 12 years old, window original Pella low E, furnace 2003, a/c 2003. GREAT location, close to shopping, I-88, gas, grocery and Award Winning School Dist 203! This seller is happy to close quick HOWEVER needs a possession date of early August.
Location
State IL
County Du Page
Community Curbs, Sidewalks, Street Lights, Street Paved
Rooms
Basement Full
Interior
Interior Features Vaulted/Cathedral Ceilings, Skylight(s), Bar-Wet, Hardwood Floors, First Floor Laundry, Built-in Features, Walk-In Closet(s), Drapes/Blinds, Granite Counters
Heating Natural Gas, Forced Air
Cooling Central Air
Fireplaces Number 1
Fireplace Y
Appliance Range, Microwave, Dishwasher, Refrigerator, Washer, Dryer, Disposal
Laundry Laundry Chute, Sink
Exterior
Exterior Feature Deck
Parking Features Attached
Garage Spaces 3.0
View Y/N true
Building
Lot Description Sidewalks, Streetlights
Story 2 Stories
Sewer Public Sewer
Water Lake Michigan, Public
New Construction false
Schools
Elementary Schools Beebe Elementary School
Middle Schools Jefferson Middle School
High Schools Naperville North High School
School District 203, 45, 203
Others
HOA Fee Include None
Ownership Fee Simple w/ HO Assn.
Special Listing Condition None
Read Less Info
Want to know what your home might be worth? Contact us for a FREE valuation!

Our team is ready to help you sell your home for the highest possible price ASAP
© 2025 Listings courtesy of MRED as distributed by MLS GRID. All Rights Reserved.
Bought with Kimberly Peterson • Coldwell Banker Realty
"My job is to find and attract mastery-based agents to the office, protect the culture, and make sure everyone is happy! "
2600 S. Michigan Ave., STE 102, Chicago, IL, 60616, United States






